AMAZON multi-meters discounts AMAZON oscilloscope discounts
Your building's roof is probably the most expensive single piece of equipment in your entire facility. An average roof accounts for 5-8% of a building's total construction costs. Extending the life of your roof through proper preventive maintenance can have a considerable effect on a building's long-term costs. Even medium commercial re-roofing projects can easily cost hundreds of thousands of dollars and reach into the millions of dollars. If we can properly maintain a roof and add only a few years to its life, the long-term cost savings will be significant. On the other hand, if we neglect our roof and have to make an early replacement, the negative impact will be equally significant.
The problems associated with a poorly maintained roof extend far beyond early roof replacement costs. A roof leak causes damage to the roofing deck and structure. Leaks unnecessarily tie up maintenance staff changing ceiling tiles, moving furniture and equipment, or setting up buckets to catch water. Leaks cause trip and fall accidents. Frequent roof leaks create an ambiance of a second-rate work place and affect employee moral and customer impressions. Leaks cause wet insulation which leads to a loss of insulation performance and increased energy costs. Leaks cause mold, which has recently become a major concern for employee health.
Roofing is a field which is not always well understood by building maintenance workers. The staggering variety of different roofing systems, installation methods, and materials makes roofing one of the more difficult trades for maintenance staff to master. Few maintenance workers know which repair or patch products are compatible with which types of roofing. This lack of knowledge can turn an emergency roof repair into more roof damage.
Since a roof is such a large investment and since poor PM practices can lead to such expensive repairs or replacement, it is usually cost effective to contract the services of a professional roofing consultant to make regular inspections and maintenance recommendations. During the life of the roof, professional inspections should be scheduled every three to five years and whenever a problem is suspected. To get the most of your new roof warranty, a third-party consultant should also be contracted to make an inspection just before the roof warranty expires.
During the months when a professional roof consultant is not doing inspections, it will be up to your in-house staff to inspect as part of your preventive maintenance program. These inspections will be more effective if your staff has a solid understanding of the various commercial roofing systems. The purpose of this short Section is to make you more familiar with commercial roofing materials, installation methods, compatibility issues, and common roofing problems.
THE FOUR (4) COMMON TYPES OF COMMERCIAL ROOFS
Commercial roofing consists of an almost limitless number of materials. Fortunately there are four roofing systems that are used on more than 98% of commercial buildings. If we understand these four systems, we will be able to intelligently maintain our building's roofs on almost all of the properties we maintain. These four types include built-up roofing (BUR), modified bitumen roofing (MBR), EPDM rubber membranes and thermoplastics, and standing seam metal roofing.
BUR, MBR, and EPDM are membrane type roofs and are typically used on low slope or flat roofs. Any roof with a pitch of less than 2/12 (that is 2 inches of rise in height for every 12 inches measured horizon tally) is considered to be a low slope roof. Some contractors consider anything under 3/12 pitch to be low slope. Any roof with a pitch less than one-quarter inch in twelve inches horizontally is considered a flat roof. No roof should ever be flatter than ¼ inch in 12 inches horizontally or standing water will be a problem. Even at a pitch of ¼" in 12, roof deck deflection and compression of insulation often causes low spots that collect standing water. Roofs flatter than this should have their pitch increased by installing tapered insulation board under the roof membrane when re-roofing. Tapered insulating boards are available that are tapered at a rate of 1/8 inch per foot or ¼ inch per foot. It is also a common practice to frame a new sloped roof over an existing flat roof as part of a re-roofing project.
Standing water adds weight to the roof structure causing deflection (sagging) of the roof which causes more ponding. Vegetation can become established in standing water which can grow roots into the roof membrane causing leaks. In sunlight, standing water can draw the oils out of asphalt or tar bitumens leaving a dry, cracked roof surface subject to leaking.
Built-up Roofing (BUR)
Built-up roofing systems are the oldest low slope roofing system in the country and are still the most common type of commercial roof. Ac cording to the National Roofing Contractor's Association, built-up roofs cover approximately 40% of the buildings in the United States. Built-up roofs consist of several layers of roofing felt embedded in layers of coal tar pitch or asphalt. The felt can be made of organic fibers, fiberglass, or synthetic fibers and gives the roof strength and flexibility. The layers of tar or asphalt provide the waterproof quality needed in a roof. FIG. 1 shows the components of a built-up roof.
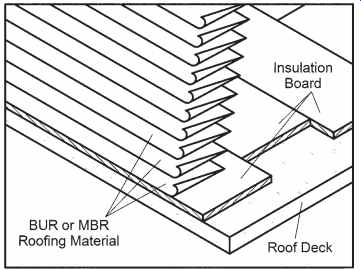
FIG. 1. Components of a built-up roof
Tar or asphalt materials are known as bitumens. The bitumens are heated in a kettle and the material is then mopped onto to the roof deck as a hot liquid. Each successive layer of felt is rolled into the hot liquid and another coat of bitumen is mopped onto the top of each layer of felt. The result is a strong, flexible, waterproof membrane of several layers of roofing felt embedded in layers of tar or asphalt. When building conditions prevent the use of a gas fired kettle to heat the bitumen, a cold application can be done. Cold applied systems use solvents, instead of heat to liquefy the bitumen. After the roof is complete, the solvents evaporate leaving a flexible, adhesive, waterproof membrane identical to the hot mopped system.
To protect the roof from damaging UV rays that cause the roof to dry, shrink, and crack, a protective top-coat is often applied. The most common type of top coat application is to broadcast a small stone aggregate over the roof into a "flood coat" of bitumen. This layer of em bedded aggregate protects the roof from UV radiation, and foot traffic.
Another common type of top coat is to embed a mineral based cap sheet into the final coat of asphalt or tar. The cap sheet is of the same material as the felt used in the other roofing layers but has a layer of fine mineral aggregate on the upper side similar to residential asphalt roofing shingles.
Built-up roofs can also have a silvery, shiny aluminum based top coat applied. This coating reflects sunlight and helps to keep roof temperatures from becoming excessively high. This type of roof coating needs to be re-applied roughly every five years.
Built-up roofs are described by the number of layers of felt used on the roof. Most BUR roofs are four layer roofs with a smaller percent age being 3 layer roofs. The number of layers has a direct effect on the life of the roof with a 4 layer roof having an expected life of about 20 years and a 3 layer roof having an expected life of about 15 years. If well maintained, a good built-up roof can last much longer. There are built-up roofs still performing their function after 40 or 50 years.
Coal tar pitch or asphalt bitumens are used for built-up roofs but these two materials cannot be used together. If coal tar comes into contact with asphalt, the tar will leach oils that will be absorbed by the asphalt. The coal tar material will harden and crack while the asphalt material will soften and liquefy. If in-house maintenance staff will be making any roof patches or sealing leaks, they will need to know which materials were used in the installation of your roof. The choice of these two products is often regional. In areas of the country with coal mining operations, tar is more readily available. For the rest of the country asphalt, a product of petroleum drilling, is more likely to be the product of choice.
Modified Bitumen Roofing (MBR)
Modified bitumen gets its name from the polymer modifiers that are added to the traditional asphalt to improve its performance. Modified bitumen roofing is very similar in appearance and in application methods to the traditional built-up roofing systems already discussed. Unlike BUR which uses layers of felt which are mopped with asphalt or tar bitumen on-site, MBR uses fabric layers which have the bitumen applied at the factory. The rolls of MBR roofing material are often called "roll roofing."
While built-up roofing is usually installed with 4 layers, MBR roofs are typically laid with only two layers. The first layer is smooth on both sides while the second layer has mineral material applied to the top surface at the factory.
The layers in a MBR system can be applied two ways: The first method, know as APP, is named for the atactic propylene which used as the bitumen modifier. APP is applied by what is called the "torch down" method. In this method, a torch is used to liquefy a layer of asphalt which has been factory applied to the bottom of the roofing material. The second method, SBS (styrene butadiene styrene), uses a cap sheet that is usually hot mopped over the smooth-surfaced first layer. The cap sheet can be smooth or can have a mineral face on the top surface. As with built-up roofs, there are also cold applied MBR systems which use solvent-based bitumens.
MBR roofing was introduced in the late 1970s and has grown in popularity ever since. Currently MBR makes up about 20% of the roofing market and that number is constantly growing. MBR has a few advantages over BUR. The addition of polymer modifiers make the finished roof layers less likely to slip due to thermal expansion or to creep under stress. It also makes the roof less brittle in cold weather. Polymer-modified membranes are tougher and more elastic that traditional built-up roofing felt.
It's often hard to tell the difference between a BUR roof and an MBR roof once the system is applied. To complicate roof identification further, there are a few hybrid systems which use one or more BUR layers under a layer or two of MBR. The expected life of a modified bitumen roof is similar to that of a built-up roof.
EPDM and Thermoplastics
About the same time that modified bitumen systems were starting to be seen on commercial roofs, another new product was being introduced. These were single-ply membrane roofs. Single-ply membrane roofs come in large sheets (usually 20' x 100') and are laid or glued directly to the roof deck. These large sheets are glued together at the seams using special adhesives developed specifically for single-ply roofing.
There are more than 20 different single-ply roofing materials avail able. The overwhelming majority of single-ply roofs installed use a material called EPDM (ethylene propylene diene monomer) which accounts for about 30% of commercial roofs installed today. EPDM roofs are sometimes just called "rubber roofs." The remaining single-ply materials account for less than 1% of roofs and are usually applied along with EPDM in areas where EPDM would not perform well. One common use of these other thermoplastics is around kitchen exhaust hoods. As a rubber product, EPDM can be softened by contact with grease. There fore, it's common for PVC (polyvinyl chloride) or another thermoplastic membrane to be applied around kitchen grill top exhaust fans where cooking grease could be present.
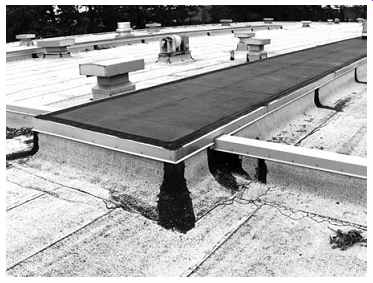
FIG. 2. EPDM roof surrounded by built-up roofing
Large sheets of EPDM are either fully adhered to the roof deck or installed without adhesive and covered with river stone ballast or concrete pavers to prevent wind uplift. Typical lifespan of EPDM roofs is similar to built-up roofing and modified bitumen and is about 20 to 30 years if maintained properly. Since this material is fairly new, many of the original applications are still in use.
EPDM can be identified by the size of the rubber sheets. Built-up roofing and modified bitumen roofs have narrow strips of roofing felt or roll roofing visible. These strips will be no wider than 12 or 18" depending on the number of layer used. EPDM roofs will have sheets that are anywhere from 10 ft. to 20 ft. in width. EPDM will also be obviously more flexible and stretchy than the other two systems.
Asphalt, tar, grease, or oil will soften EPDM. EPDM should not be installed in contact with BUR, MBR, or asphalt shingles. The asphalt or tar bitumens in these products will leach into the EPDM causing it to swell, soften, and fail.
Standing Seam Metal Roofing
Standing seam metal roofs are primarily used on medium and high pitched roofs. Occasionally a standing seam roof is used in a low pitch or flat application. Standing seam metal roofing gets its name from the overlapping seam on either edge of the roofing panels that stand above the roof plane to keep the seams above any rain water that is flowing down the roof panel. A typical standing seam metal roof panel is shown FIG. 3.
To prevent rust, standing seam panels are coated with zinc or aluminum before being painted at the factory. The expected life of a standing seam metal roof is about 25 years with very little maintenance required. In fact, there isn't much maintenance that can be done on a standing seam roof. Once the panels are secured to the deck with the hidden clips and the panels are locked together, the only maintenance that can be done is maintaining caulk at roof flashing and having the roof painted if any rust spots develop.
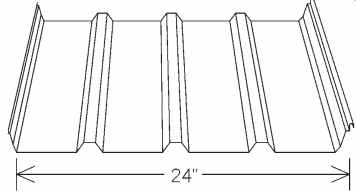
FIG. 3. Standing seam metal roof panel
The maintenance free nature of standing seam roofs can be a blessing or a curse. Unlike the BUR, MBR, or EPDM, standing seam roofs don't have layers and seams that can separate and lift, there is no adhesive to dry out and crack, and the roof surface can't tear or be cut by foreign objects. The down side to standing seam roofs is that if there is a roof leak, and insulation under the roof gets wet, there is no way to cut out a section of roof, replace the insulation, and patch the roof.
If insulation under a standing seem metal roof gets wet, sometimes the only way to replace the insulation is to replace the roof.
Ponding water should be prevented on any type of roof. In the rare cases where a standing seam roof is installed on a low sloped roof, it is especially important to eliminate ponding since standing water can cause the roof to rust and deteriorate.
Maintenance staff will need to be careful when walking on a standing seam metal roof. Only walk where there are purlins, or trusses supporting the panels from below. Walking in the middle of a span can dent or crimp the flexible panels creating small pools of standing water and eventual rust.
ROOF INSULATION
Almost all commercial roofs include some type of thermal insulation as part of the roofing system. BUR, MBR, and EPDM roofing membranes are often applied to a layer of insulation board which has been screwed to the roofing deck. Standing seam roofs often use fiberglass batt insulation between roofing purlins directly under the metal roof panels.
Although not as common, all of these roofing materials can also be applied directly to the roof deck and the insulation can be installed inside the building, under the roof structure. In a few extremely cold areas, insulation board is sometimes even laid on top of the roofing material and, held in place with stone ballast. This inverted roof (IR) system keeps the roof membrane on the warm side of the insulation so that the membrane isn't damaged by thermal contraction when the roof is brittle most likely to crack from the cold weather. The insulation board in an IR roof also serves to protect the roof membrane from UV light and physical damage.
There are more types of roof insulation in use on commercial buildings than types of roofing. It's not important for the PM mechanic to know all of the types but I've included a quick description of the most common types here for the curious. It is important for the PM mechanic to understand how roofing insulation can fail.
The first and most common problem with roof insulation is when there is a roof leak and insulation gets wet. Some of the closed cell insulation boards can survive being temporarily wet with little impact on performance or condition of the roof. Other types absorb water readily and loose their insulating value or will compress creating low spots and ponding. Areas of ponding water are going to be right at the same location as the leak which caused the insulation to get wet in the first place. The extra weight of saturated insulation can also cause deflection of the roof structure which will also increase ponding right at the leak location.
There is no accepted method to dry insulation trapped under a roof membrane. Once water damage occurs, the only solution is to cut out that section of roofing and install new insulation. For most of us, this is something we would not attempt to handle in-house and an outside contractor would be hired to make these repairs. In many instances wet insulation goes unnoticed and the wet insulation is left in place for years.
When insulation is left wet, the insulating properties of the material will be lost and wood or steel roof decks can rust or rot away unnoticed.
Wet insulation, especially insulation made of organic materials, is also an excellent food source for mold.
Some types of insulation can also be damaged by foot traffic. The fibers of a few insulation boards will separate and compress under load. I once witnessed a very small EPDM roofing job that had to be redone because the foot traffic of installing the roof destroyed the insulation board. This was a very small roof with skylights, AC units, and other penetrations in a very tight space. Two roofers had very little place to walk and spent all day shimmying around all of the roof's equipment cutting and installing small panels cut to fit each space. When they were done, the insulation board had been completely destroyed and the roof had to be redone, this time with a different type of insulation board.
It would seem that this would not be a problem if roofers would choose one of the insulation boards that resists moisture and stands up well to foot traffic. The problem is one of fire ratings and building codes. Most of the closed cell materials that resist water can add fuel to a fire and must be installed with some sort of fire proof underlayment to separate the roof from the structure. Gypsum board, a material very similar to drywall, is the most commonly used fire proofing material. Gypsum absorbs water and will fall apart when wet. So if we choose an insulation board that resists moisture well, we end up with a fire barrier that won't. There are mineral based insulating boards that are water resistant, durable under foot traffic, and fire proof. However, these boards are so rigid that they can't conform to any drainage con touring of the roof deck and many roof structures are not designed to handle the weight of these boards. Mineral insulation board is also more expensive than other types. There is no perfect roofing insulation that solves all of the potential problems.
Common Types of Roof Insulation
Polyisocyanurate foam board (a.k.a. PIR or "poly-iso")--a rigid closed cell foam board often manufactured with a foil face to help with radiant heat loss. Although color can vary, this is usually seen as a soft, pale yellow foam board sandwiched between two layers of silver colored foil.
Polyurethane Foam Board--a closed cell foam board very similar to poly-iso in appearance and use. Requires a layer of gypsum to be applied under the board to achieve proper fire ratings.
Polystyrene Molded Expanded Foam (a.k.a. MEPS, "bead board")--a closed cell foam board called "bead board" because the board is made of tiny white polystyrene beads pressed together. Although each closed cell "bead" is water resistant, water can enter the spaces between beads and saturate the insulation board. Most often used with stone ballasted single-ply membrane systems. Can be dissolved by tar or asphalt bitumens. Available with a variety of facings. Requires a layer of gypsum board for fire rating.
Extruded/Expanded Polystyrene Board (a.k.a. XEPS)--similar to MEPS but slightly more dense.
Cellular Glass Board--a very ridged insulation board made of a closed cell glass matrix with asphalt coated Kraft paper facing. Exceptionally high compressive strength takes foot traffic well. It is non flammable and requires no additional fire protection. Boards flex very little and do not conform to irregular roof decks. Kraft paper facing absorbs moisture. Has the appearance of grey stone.
Mineral Board--also called perlite board. Manufactured of expanded perlite ore, cellulose fibers, asphalt and starch binders. Absorbs and holds moisture.
Wood Fiberboard--Used in combination with the various foam board materials to make a composite material that has good insulating properties and high rigidity and compressive strength. Wood fiber-board was commonly used alone as roof insulation board up until the 1960s.
Glass Fiberboard--The more modern version of wood fiberboard. Used as a composite material with other foam insulating boards and occasionally used on BUR re-roofing applications where the compressible fiberboard will conform to a rough aggregate coated roof. Readily absorbs water.
Fiberglass Batt Insulation--soft flexible blankets made of glass fibers, often with Kraft or foil facing and sometimes encased entirely in plastic sheeting. Used in the space of building structures under roof decks or between purlins when installing standing seam metal roofing. Excellent thermal properties, absorbs and traps water readily.
FASTENERS, FLASHING, AND ROOF PENETRATIONS
Since our interest is preventive maintenance, our interest in roofing is how to best maintain them. We will talk about the specifics of roof inspections and preventive maintenance tasks in the next section of this Section. By now, we should have an understanding of what roofs are made of, how they are installed, and a few of the problems all of these roofing systems can have. There are more components of roofing systems which we need to be familiar with if we are going to be effective in maintaining roofs. These are fasteners and flashing.
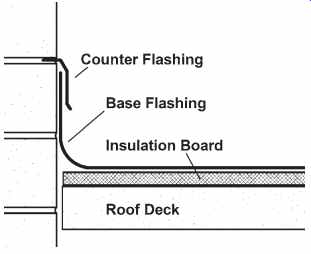
FIG. 4. Drawing of roof flashing detail
Roof fasteners are used to secure roofing materials to the roof deck. Flashing is the rain-proof transitions between horizontal and vertical surfaces, between the roof and roof penetrations, and around roof mounted equipment.
Roof fasteners and flashings contribute to roof problems more than the roofing materials themselves.
Old roofs which have out lived their usefulness will develop leaks as the roofing materials crack, separate, and split. Roofs that are still viable rarely leak in the field of the roof. Most leaks on roofs that are still within their useful life will be caused by faulty fasteners or flashing.
Fasteners
As we now know, membrane roofing systems (BUR, MBR, EPDM) are typically applied on a layer of thermal insulation board which is installed onto the roofing deck of the building. Roofing fasteners are used to secure this insulation board to the deck surface. When the roofing materials are applied directly to the decking, the fasteners can be eliminated from the system. Since roof decks can be concrete, wood, or steel, a variety of fasteners are used to anchor the insulation board to the deck.
Screws, toggle bolts, or steel pins are driven through the insulation board and into the roof deck, depending on the roof deck material. The fasteners typically use large flat washers under the head of the fastener to hold the insulation board down. When the fasteners are driven, they are dimpled slightly into the face of the insulation to prevent the fasteners from standing proud of the insulation creating a sharp point which could damage the roof membrane.
The problem with roof fasteners is that roof fasteners sticking out higher than the insulation board can puncture the roof membrane from below. If a fastener breaks off under the roof, it is likely to cause a hole and a leak. If fasteners are breaking off or pulling out of the roof deck, it is often because they are being corroded by water saturated insulation. Fasteners can also protrude above the insulation when insulation board has been compressed from foot traffic or water saturation. One of the important things to look for during a roof inspection are the tell tale bumps of roof fasteners pushing up under the roofing material.
Flashing
The purpose of roof flashing is to transition from one part of the roof system to another. While there are countless varieties of roof flashings, they all work in the same way. They all include a base flashing attached directly to the roof membrane which continues from the horizontal surface up to a vertical surface such as a skylight curb, parapet wall, or roof penetration. The base flashing is usually made of the same material as the roof. The second component of the flashing system is the counter flashing which attaches to the vertical surface and overlaps the base flashing. Counter flashing is usually formed aluminum sheet but can be stainless steel, galvanized steel, copper, or even lead. By overlapping the counter flashing over the base flashing, any rainwater running down the vertical surface will be directed on top of the roof membrane.
When inspecting a roof, the flashing is a critical component that needs to be inspected. Some common problems found when inspecting flashings are:
• Parapet wall cap flashings blown off by wind
• Parapet wall cap flashings with failing caulk at overlapping joints
• Mortar missing where counter flashing is set into a brick or block mortar joint.
• Failing caulk at joints between pieces of counter flashing
• Base flashing that is no longer tucked up under the counter flashing
• Counter flashing bent by the wind
• Base flashing with holes caused by wind-blown objects. Since base flashing isn't always supported from below, it tends to puncture easily.
• Base flashing fasteners falling out of the vertical surface (most common with EPDM)
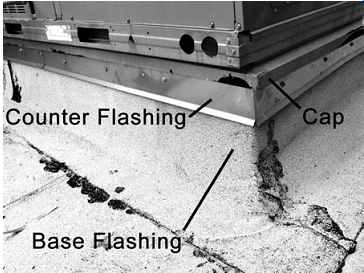
FIG. 5. Photo of flashing detail
ROOF WARRANTIES
Roof warranties typically come in three types; materials only, materials and labor, and "full system" warranties that cover the entire roofing assembly. Materials only warranties aren't worth very much since most roofing problems are caused by poor installation, not poor materials. Most labor and material warranties are pro-rated. This means the dollar amount available for repairs decreases each year as you get nearer to the end of the warranty. These prorated labor and material warranties provide more coverage than materials only warranties but offer very little warranty protection when roof failure is most likely, near the end of the warranty period.
There are also no dollar limit warranties (NDL) available for most manufacturers' roofing products in 15 or 20 year terms. NDL warranties need to be purchased at an additional cost to the roofing project. In the event of a roof failure, NDL warranties will cover the entire cost of roof repair or replacement until the day the warranty expires. In many cases, if you purchase a 20 year NDL warranty, the manufacturer will specify an extra layer of roofing material be installed. NDL warranties cost more than traditional roof warranties and are only purchased for a small percentage of roofing projects but may provide the best value.
Roof warranties are typically offered by the manufacture of the roofing materials. The installing contractor often offers a 1 or 2 year labor warranty in addition to the manufacturer's warranty. After the initial contractor's warranty period is over, the manufacturer's warranty takes over.
Most roof warranties have an extensive list of conditions that must be met by the building owner or the warranty can be voided.
A list of common warranty exclusions and conditions follows:
1. "The building owner must notify the manufacturer or supplier, in writing, within a [specified time period] of any roof leak." Most facility managers call their roofing contractor and request a repair over the phone. Failing to notify the manufacturer or supplier in writing can leave you without a warranty if repairs become extensive and the contractor decides to walk away.
2. The manufacturer or supplier shall not be responsible for incidental or consequential damages." This protects the manufacturer from responsibility for ceiling tiles, carpet, or equipment damaged by a leaking roof and can even extend to wet roofing insulation board that was installed at the time the roof was installed.
3. "All judgments, decisions, and determinations are those of the manufacturer or supplier only."
4. "The owner must use reasonable care in maintaining the roof." According to number three, it seems the manufacturer gets to decide what constitutes "reasonable care."
5. "…not responsible for roof components not supplied by the manufacturer or supplier." Including flashing, insulation, fasteners, etc. When any components are used that were not provided by the roofing manufacturer, the warranty may be void.
6. Many warranties exclude damage due to wind of "gale" strength or more. The facility manager needs to realize that The Beaufort Wind Scale lists a moderate gale as 32-38 mph.
7. Most warranties prorate the dollar limit over the life of the warranty, not the expected life of the roof. If you need a new roof after 5 years with a 10-year warranty, you will only be able to recover 50% of the cost of the roof (often only 50% of material costs), even though the roof has failed at only 25% or less of its expected life.
8. Warranties are often not assignable to any new owner unless the manufacturer approves, a fee is paid, and all repairs recommended by the manufacturer are completed by the owner.
9. Roof inspections must be completed on a regular schedule specified by the manufacturer. Failure to complete (and document) inspections can void the warranty. Other warranties require that the owner take specific steps such as recoating the roof every 5 years. The warranty could be voided if this wasn't done, whether the condition of the roof justified the work or not.
10. Many roof manufacturers will not warrant their roofs if they are installed over an old roof.
Typically, if only small occasional repairs are needed during the warranty period, your installing contractor will not hold your feet to the fire concerning all of the warranty conditions. However, if a roofing installation needs extensive repairs or replacement, it is not unusual to end up in litigation. It is important that all warranty conditions be considered when creating the roofing part of your PM schedule. If you find yourself needing to enforce a roof warranty, your preventive maintenance records can be very important to document compliance with each specific condition.
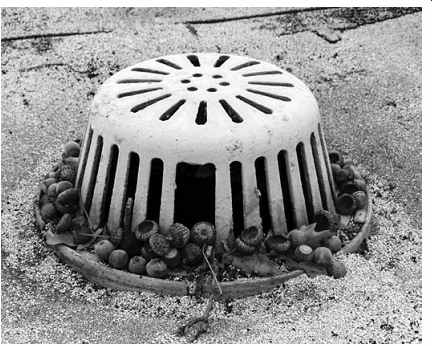
FIG. 6. This broken drain strainer is letting acorns into the storm drains
where they may cause a clog. One of the many items to checked during a PM inspection.
PREVENTIVE MAINTENANCE OF THE ROOF
The most important thing to remember about maintaining a roof is: If the roof is under warranty, don't touch it. To maintain your warranty, have the installing contractor make all repairs during the warranty period.
Even when the warranty period expires, you will still likely want to let a professional roofing contractor make most of the repairs. A roof is simply too expensive and mistakes too costly for a do-it-yourself approach unless you happen to have commercial roofing expertise in-house.
Minor repairs, such as caulking flashing, reattaching loose flashing, or re-coating a roof can usually be handled in-house, as long as you are confident that you know which mastics, adhesives, and sealers are compatible with your particular roof. This is information you should get from the installing contractor whenever you have a new roof installed.
The backbone of the preventive maintenance program for commercial roofs is the roof inspection. All roof PM starts with an inspection to finds small problems which need to be corrected. Inspections should be done by roofing professionals every three to five years. Between these professional inspections, your in-house maintenance staff should be doing monthly inspections to look for any current or future defects, to remove debris that may cause tears or punctures, and to keep roof drains, gutters, and scuppers free of trash. By inspecting each month, small problems can be found and repairs made while they're still small and inexpensive.
Having a thorough roof inspection completed regularly not only allows you to make minor repairs while they are still minor, it also gives you an estimate of the remaining roof life. A roof replacement is often the most expensive type of maintenance project for a facility and requires budgeting several years in advance. Knowing that a major roofing project is on the horizon allows the necessary advanced planning to complete the project when it is needed instead of years after the roof has started to fail.
The following roofing inspection checklist can be used by your in-house staff during their regular roof inspections. Now that we have a better understanding of roofing systems, most of these items on this checklist should be self explanatory.
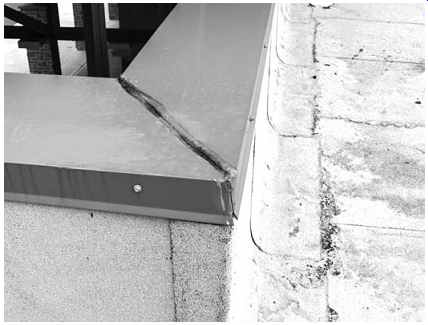
FIG. 7. Separating caulk on this coping joint will let water into the
wall.
Built-up roofing (BUR) & modified bitumen roofing (MBR) and single ply (EPDM) PM inspection checklist
-- Check membrane material for any loss of surfacing (mineral surfaced)
-- Check stone ballast for movement due to water or wind and redistribute if needed
-- Check all seams for separation or softening
-- Visually inspect roof surface for appearance of insulation board fasteners
-- Walk entire roof and "feel" for any collapsed, soft, or apparently wet insulation.
-- Visually inspect roof surface for punctures
-- Visually inspect roof for any cracks, tears, or bubbles.
-- Check the condition of any roofing tar, asphalt, or other sealants used to patch leaks
-- Check for any wrinkled areas of roof indicating that the roof membrane is shifting (usually downhill)
-- Check for material shrinkage resulting in end laps that no longer overlap
-- Check for membrane brittleness or drying
-- Check condition of coating (if applied) Flashing, fasteners, penetrations PM inspection checklist
-- Check all counter flashings for missing mortar in mortar joints
-- Check felt or MBR base flashing for holes at all flashing locations
-- Check felt or MBR base flashing fasteners at vertical surfaces (if used)
-- Check all base and counter flashing to be sure it is adequately anchored in place
-- Check end lap joints of counter flashing or parapet cap for sealant between pieces
Standing seam metal roofing PM inspection checklist :
-- Inspect all panels for holes or penetrations
-- Check all standing seams for separation of panels
-- Check all panels for signs of rust (have repainted before rust spreads)
All roofing types PM inspection checklist
-- Are any roof drains clogged with balls, debris, gravel dams, etc?
-- Are gutters or leaders clogged or filled with debris?
-- Check all penetration pitch pockets for adequate potting material
-- Check surface of roof for sharp objects or other debris
-- Check roof for standing water or ponding
-- Check flexible expansion joints for splits, cracks, or drying
-- Visually inspect the condition of flashings at all roof penetrations
-- Check scuppers for open seams, cracks, and to be sure they are free of clogs
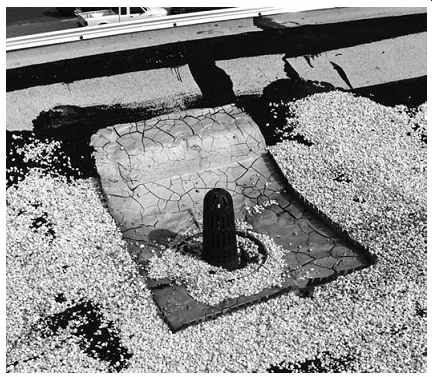
FIG. 8. Any stones that have gotten past the gravel stops must be removed
from the drain.
There is one roof defect that is significant and common enough that it deserves to be mentioned alone. This is the problem of water saturated insulation trapped under the roof membrane. Identifying wet insulation, where it can't be seen, can be difficult. Sunken areas of the roof can give clues, so can a "spongy" feeling as you walk across the roof. But neither of these is a sure way of identifying all sub-membrane water.
The traditional method of looking for saturated insulation is to take core samples. A core sample is a plug of roofing material punched through all the roof layers. A grid of dozens of core samples must be taken to look for the presence of water under a large roof. Core samples leave holes that must be patched that could leak later causing more roof problems.
Fortunately, technology has provided other methods of finding water under the roof. The most common method used by roofing consultants, is thermal imaging. Water trapped under the roof will tend to warm and cool slower than the rest of the roof. By looking for hot or cold spots on the roof, it is possible to see the exact location of water under the membrane. Thermal imaging should be part of your roof inspection program and should definitely be used near the end of your roof warranty to get the maximum value from your warranty.
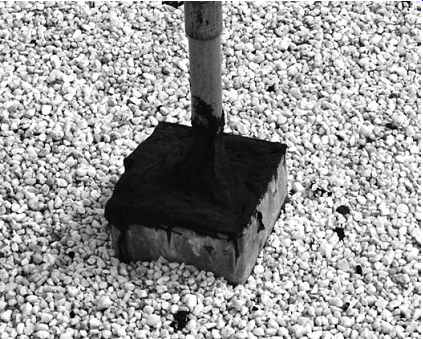
FIG. 9. Pitch pockets need to have tar or asphalt pitch added as the material
shrinks.
SUMMARY
• A roof is the single most expensive building component on most buildings. Extending roof life by proper preventive maintenance can have a significant impact on long-term building operating costs.
• There are 4 common types of commercial roofs. These are built up roofs (BUR), modified bitumen roofs (MBR), Single ply membranes (the most common being EPDM), and standing seam metal roofs.
• Built-up roofing is typically used on flat or low sloped roof applications. BUR roofs are made up of several layers of roofing felt embedded in layers of liquid asphalt or tar.
• Modified bitumen roofs are very similar to BUR roofs. MBR roofs have the bitumen (asphalt or tar) impregnated into the roofing felt at the factory and use asphalt or tar with modifying additives to increase flexibility and improve roof performance.
• EPDM rubber roofs are applied as a single sheet over roofing decks.
• Standing seam metal roofs are made up of interlocking steel panels and are most suitable for medium an high sloped applications.
• There are two types of bitumen used in BUR and MBR roofs. These are Asphalt and Tar. These two materials cannot be used together. If asphalt and tar are used together, the asphalt will absorb oils from the tar. As a result, the tar will become dry and brittle while the asphalt will become swollen and soft.
• Roof deck insulation can be ruined by water penetration. Water will reduce the insulating properties and can also cause collapse of the insulation board.
• A common cause of roof problems is insulation to roof deck fasteners poking holes in roofing materials from below. This can hap pen if fasteners move or if insulation board compresses causing fasteners to stand proud of the surface of the insulation board.
• Roof flashings, counter flashings, pitch pockets, copings, and other transition materials are a common cause of leaks and should be thoroughly inspected.
• Roof warranties are available in several different types. Most roof warranties are pro rated for the duration of the warranty and have many maintenance conditions that must be met for the warranty to remain in effect. Therefore, it is very important to consider the warranty conditions when creating a PM program for a roof and to keep excellent documentation of maintenance performed.
• All PM programs should include regular (every 3 to 5 years) inspections by an independent roofing consultant. This inspection should include looking for hidden moisture in roofing insulation. This inspection is most commonly done using thermal imaging cameras.
• An independent roofing consultant should be contracted to per form a roof inspection near the end of a roofing warranty so that any problems can be solved by the installing contractor before the warranty expires.