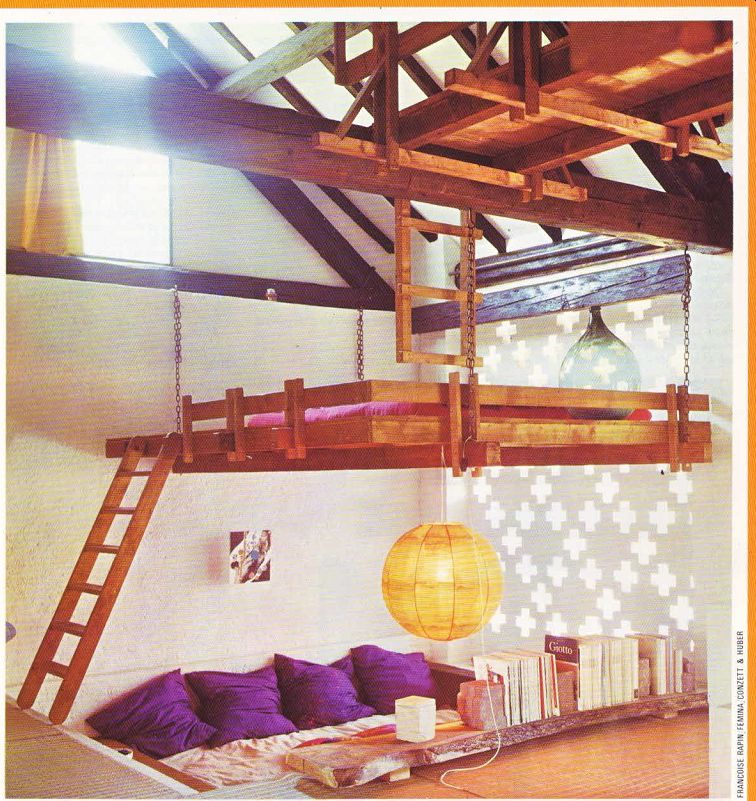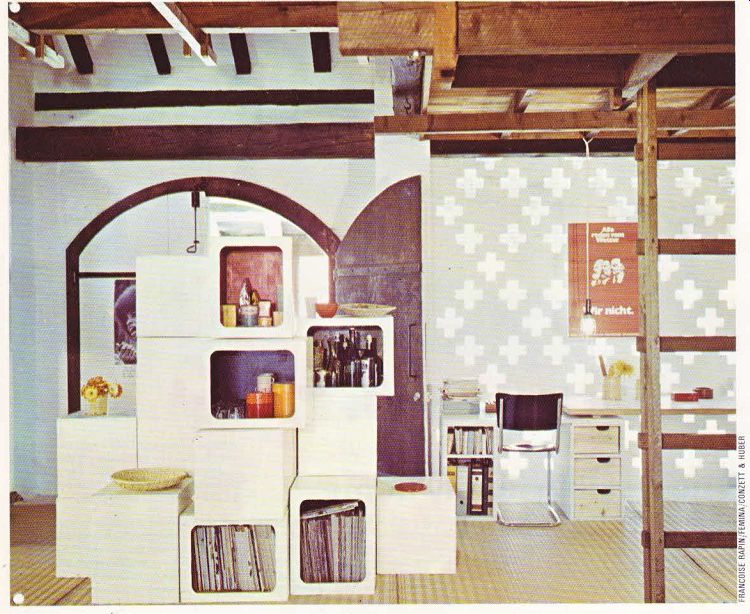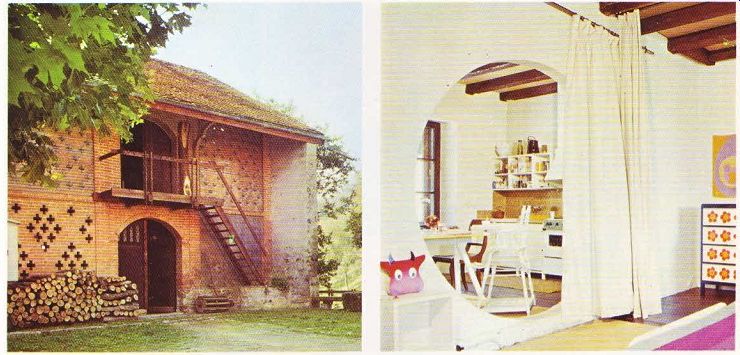It is vital when converting a house for a family not just to consider each person's activities and needs, but also to realize that they change over the years. The layout must therefore be flexible and capable of being altered as the family changes.

---------------- Above. The exposed roof timbers are complemented by the
wooden platforms hung at different levels in this barn. The cross shaped holes
in the exterior brick walls cast a soft light over the entire area.
When architect Jean-Louis Reymond had the opportunity of converting an attractive barn set in a farm surrounded by green fields, he set him self two limits, one financial and one professional. He wanted to convert it cheaply and quickly, so that it would be a habitable home and studio as soon as possible; and he wanted to design a layout that could be altered to suit subsequent changes in his way of life.
In order to make the best use of all the space in this high barn, wooden platforms are hung at different levels, reached by a complicated looking framework of ladders and bridges. The platforms, for beds and a conversation area, are suspended on chains fixed to the roof frame by means of simple bolted hooks. The height can be regulated if necessary, and the lowest one for the baby--can be lowered completely to the ground when no-one is there to look after him.
The sleeping galleries, bridges and ladders are made of ordinary softwood, nailed together in a simple construction.
An outstanding natural feature of the barn was the pattern of cross-shaped spaces left in the external brickwork, which provided constant ventilation for the freshly harvested corn. To avoid a strong draught, panels of clear corrugated plastic were fixed against the outside of the walls. This is scarcely noticeable, and even if the external appearance of the house has been affected, the interior has certainly gained in comfort. The natural light that is diffused through the pattern of holes in the wall creates a peaceful atmosphere.
The first floor area, accessible via an outside wooden staircase, has been converted into a living and working studio. The double front doors are fixed in the opening through which the sheaves of corn were once passed from the top of the loaded carts. At ground level is the entrance to the room where the oxen used to work the threshing machine. Provision has been made here for individual bedrooms to be constructed later for people who prefer solitude.
Inside the front door a small lobby has been enclosed by an island unit constructed from white-painted open-sided tea chests. On the lobby side these frame a coat cupboard, and on the other side they house records, drinks, glasses and china. As they are only piled on top of each other, the layout can easily be altered later according to current needs.
In the family part of the house, the two main rooms intercommunicate by means of a large round opening in the wall, which has a certain decorative value. One room combines kitchen and dining room, with fitted bookshelves on one wall. In the other room there is a large low divan bed, the baby's cot and a chest of drawers decorated with painted flower motifs.
Heating presented a major problem in this converted barn. A large fire was obviously needed to warm such a vast area, so a metal structure resembling a flying saucer was made and hung from the roof. This design enables the maximum area of sheet metal to radiate heat all over the house. The entire structure can also be moved in the future if the layout is ever changed drastically.
Throughout the house, the attractive wooden beams were given prominence by removing masses of plaster covering them. A coat of cement was laid on the badly pitted floor, and another coat of plaster on the walls, which were damaged.
The design scheme would not suit people who like well-divided areas and individual bedrooms.
It is an unconventional layout, but it is fascinating to live in, and suits its present occupants.

----------------- Above. An island structure built from white painted tea
chests stands inside the front doors. The ladder leads up to the hanging platforms.

---------- Top left. An external wooden staircase gives
access to the first floor entrance. Clear corrugated plastic panels cover the
pattern of holes in the walls to prevent draughts. Top right. A different way
of linking two rooms-a round opening cut in the partition wall. Above. Looking
through the hole from the kitchen/dining room to the nursery.