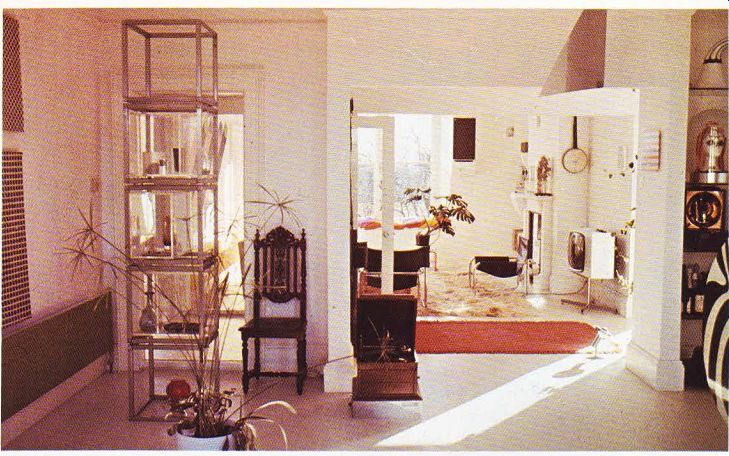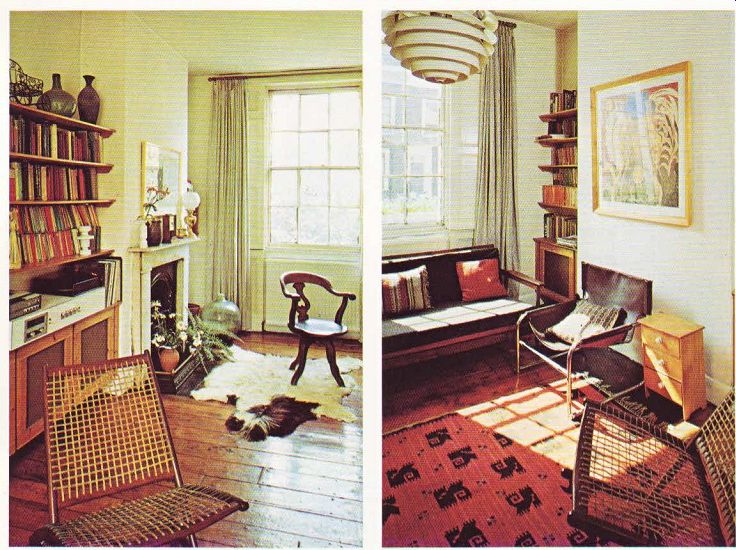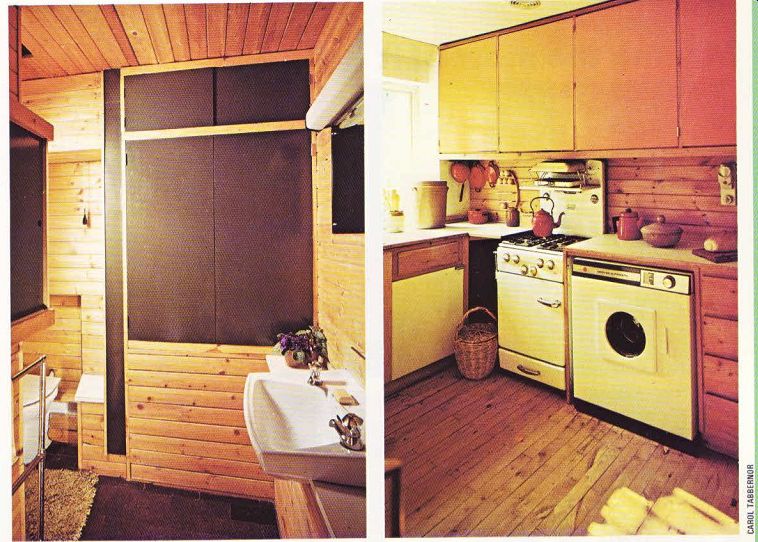
Buying a house in the center of a large city can be prohibitively expensive.
But with enterprise you may be able to buy an older property and renovate it
to make it feasible to live there.
Veronica and David Norburn found a house in Islington, London, which fitted the bill in aII senses. At first, it was not everyone ‘s idea of a bargain-the local authorities had taken out a closing order on the basement because of damp and the fact that it had insufficient day light. The house itself had a leaking roof, decor untouched since the turn of the century, an out side wc, and a bulging back wall that needed rebuilding. However, it was inexpensive, in a quiet street close to the center of London and it had six well-proportioned rooms arranged on three storeys.
The major building work, central heating installation and most of the electrical wiring were carried out by professionals, but David Norburn tackled all the other jobs himself, including a considerable amount of joinery.
The first job was to renovate the basement and to provide a bathroom. They decided to convert the previously unused area under the front steps into a bathroom instead of sacrificing one of the rooms in the house or adding an expensive extension on the back. This was easily done by building out about two feet into the front area, so that the room was wide enough to take a bath.
In Britain it is illegal for bathrooms to open directly off living areas (except bedrooms). So the Norburns took four feet off the front basement room to build a cupboard-lined corridor leading from the internal staircase to the new bathroom.
The cupboards house cleaning equipment, tools and family oddments. They cost almost nothing to fit up--except time--as they were made out of chipboard thrown out by a local builder. This is a useful tip for other budget minded DIY enthusiasts, as builders' dumps often yield useful pieces of wood and old doors that can be utilized. Do ask permission to take anything, however, as otherwise removing even what looks like rubbish is illegal.
The remaining basement area was knocked ...

------ Above left. The dividing wall between two rooms on the ground
floor has been removed to make a spacious living area and the back half is
comfortably furnished as a study. ---- Above right. The fireplace has been
bricked up to save space and the chimney breast has been painted white--the
most reflective color--to make the most of what is basically a very sunny
room.
... into one room and made habitable again by enlarging the front window, replacing the back door with a glazed one and laying a concrete screed with polyurethane damp-proofing membrane. The screed continues through the corridor and bathroom.
The front half of the room is now used as a kitchen and the back as a combined children's play and dining area. This arrangement works well, as small children usually prefer to play near their mother, and here they can do so without being underfoot. In the evening toys are stored away in a cupboard under the stairs and in the base of a built-in bench seat which trans forms the place into a dining area. In such a dual purpose living area these cupboards are essential for easy storage and access.
The floor screed is covered with hardboard strip flooring. David Norburn found this time consuming to lay, but it is inexpensive and easy to keep clean.


----------------