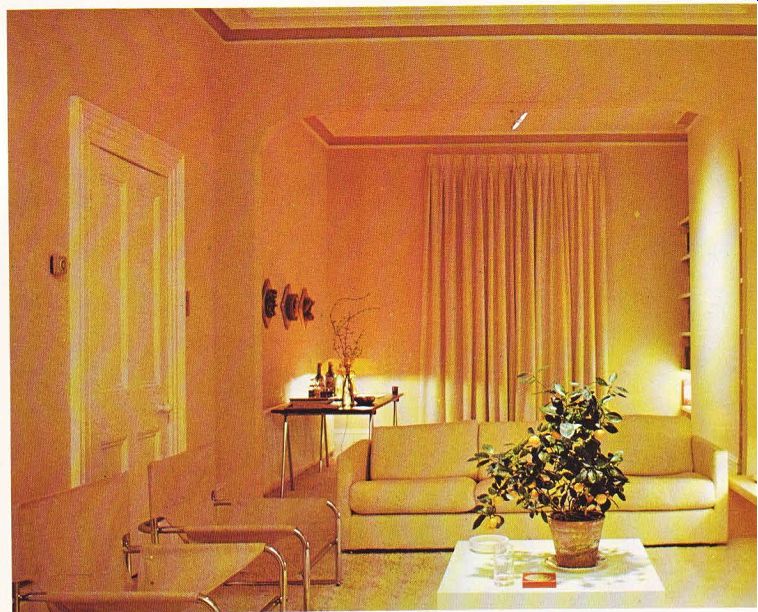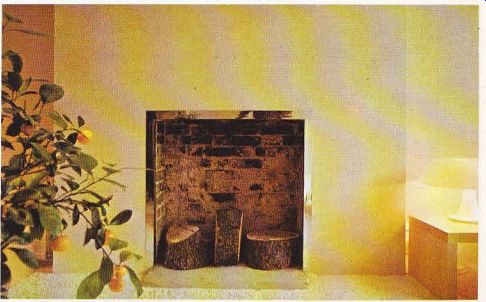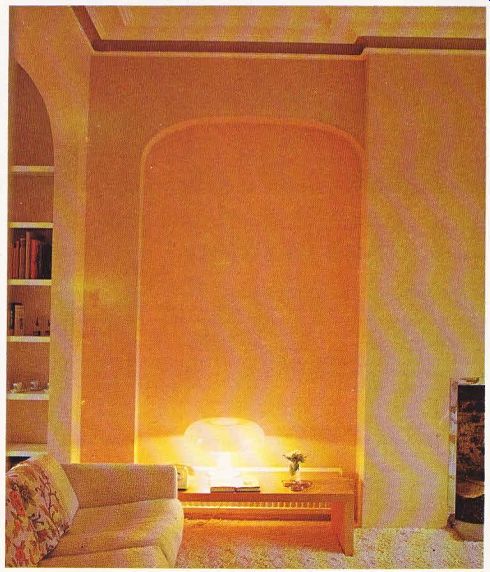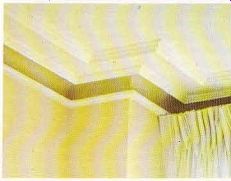Walls off-white, curtains and carpet off-white, even the sofa off-white: this is just the sort of room that, for a family home, sounds wildly impractical. But a living room in pale, plain colors can, in fact, happily play host to large numbers of guests.
To Mr and Mrs Peter Jay, the idea of an exclusively ‘adult' room was first demonstrated at an exhibition called ‘Living with Children' by interior designers Glynn Smith Associates. It showed how, if there is space elsewhere for a semi-partitioned kitchen plus breakfast room the American ‘family room'-a living room can be planned with a more sophisticated atmosphere. Both idea and exhibition appealed to the Jays, successful career people with two pre-school children: they asked Juliet and Peter Glynn Smith to convert their Victorian detached house in Ealing, West London.
The house was damp and dreary when the Jays bought it, as it had not been lived in for two years. The walls were covered in dingy cream and brown shiny paper, and there were still gas light fittings in some of the rooms. But there was plenty of space.
Given a completely free hand, the designers converted the separate kitchen and breakfast room into a combined kitchen-family area. The former reception rooms--covering a total of 403 square feet (37.4 square meters)--were thus free for improvement,
The two rooms were divided by a heavy screen infill partition and it was decided to combine them into one. The partition was cut ,away but the top corners of the opening were rounded, giving a visual link with the arched alcoves on either side of the two fireplaces.
The door from the hall into the former back room was removed and the space blocked in, leaving one door to serve the new living room.
The large sash window at the front was left, and heavy off-white wool floor-to-ceiling curtains now extend right across this wall. A sash window at the back was replaced by French windows, giving access to the large garden.
Since the living room now runs through the whole length of the house it offers wide scope for the arrangement of furniture. In winter the sitting area is concentrated round the open fire in the front part of the room, but in summer the furniture is turned round to face the French windows and the pretty garden.
The designers specified long low radiators, which are easily hidden from view by the careful positioning of tables, and do not spoil the clean, low lines of the furniture.
The designers' choice of lighting enhances the comfortable appearance of the room.





Spotlights in the centre of the ceiling in each part of the living room give general lighting without glare. The front one points straight down on to a low white table in the middle of the room, and the back one is directed on to the chimney breast, reflecting light into the room. Two Italian Artemide lamps on low tables give a warm light in other parts of the room.