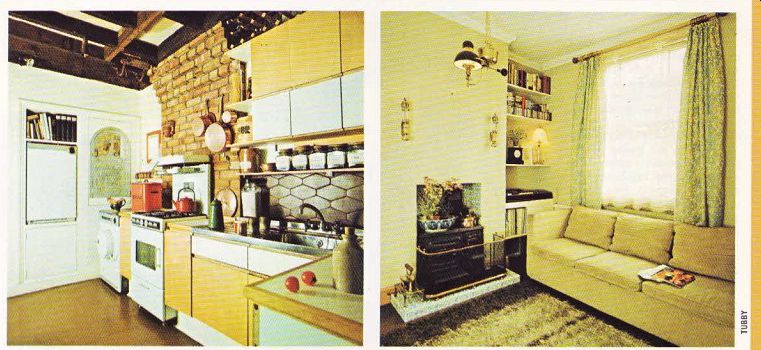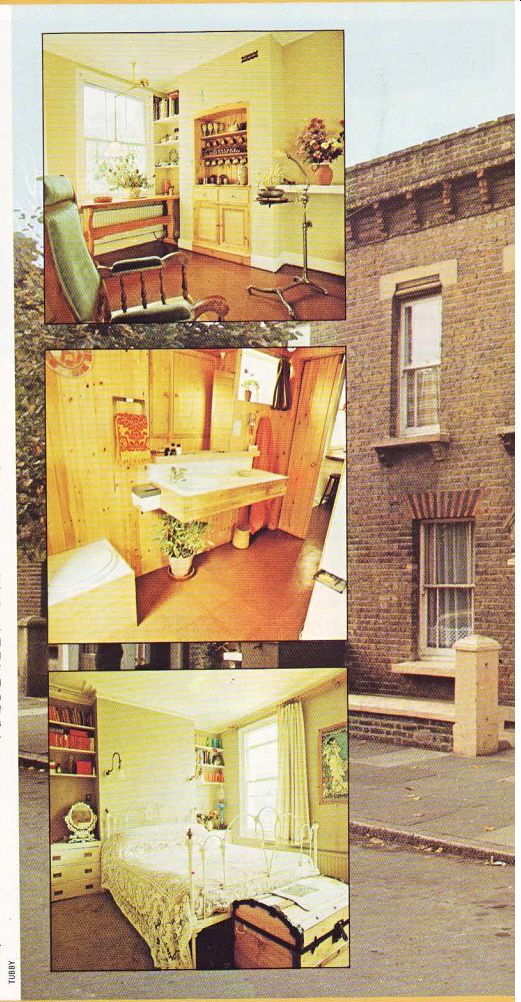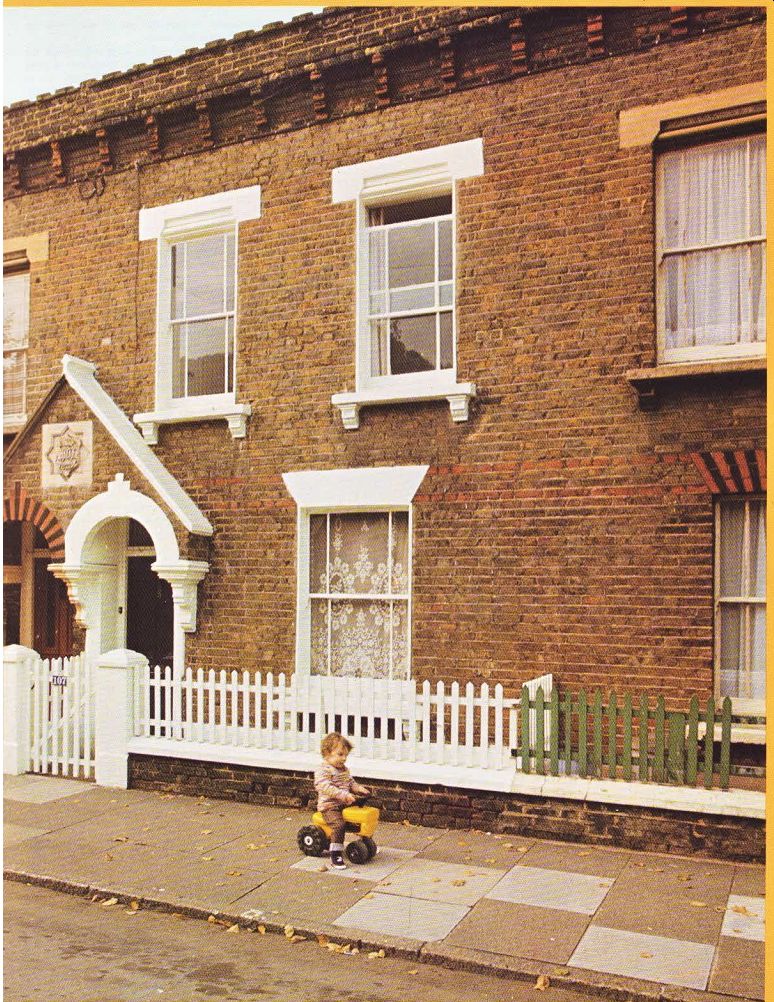You can't always judge a home by its exterior. From the outside it may look small and uninteresting but it is the interior that reveals the character of a home. This point was proved by actors James and Carol Lawrenson when they converted this small Victorian artisans cottage which was built in 1873, on a council estate in South London. Today it has been transformed into a charming home, equipped with modern conveniences while still retaining a period flavor.
In the 1870's when the population of London was expanding, Lord Shaftesbury designed and built a mile-square estate south of the Thames River in Battersea. Built on pastoral land, it was planned to accommodate ‘worthy workers'.
The estate is characterized by row after row of houses. They look the same at first glance but one feature which distinguishes the individual houses is the differently shaped door arches, designed according to the trade of the original inhabitants. The Lawrenson's home is the same as any other in the street until you enter the front door-and discover an interior that is both modern and Victorian in appearance.
The original entrance passage, parlor and dining area were converted into one large room.
One of the original fireplaces was left and it now houses a late nineteenth century iron stove rescued from a house that was being demolished in Notting Hill Gate. White tiles with a delicate blue pattern line the fireplace, contrasting in both color and texture with the heavy, dark stove.
A second fireplace was successfully converted by building in a useful and attractive pine cupboard-a good technique for taking full advantage of a superfluous fireplace by gaining storage area without any cost to space in the room. This is just one thing you can do with fireplaces you no longer need. There are many other unusual ideas for utilizing an unused fire place such as installing a hi-fi unit.
Shelves for storing china were then built into the recess made by the ‘cupboard' fireplace.
The wooden table nearby serves as both a dining table and a desk; its location under a window makes it an ideal place for working during the day.
A Victorian paraffin lamp--made in France and purchased in Cornwall--adds character to the setting and its unusual blue coloring ties in with the luxurious velvet covering on the rocking chair.
In the kitchen, attention is immediately focused on rows of red brick which sweep up from the stove to the ceiling. The bricks are a superb camouflage for the unwanted gas stove which was originally there, and they provide an effective backing for the copper pots and pans which hang in front.
Perhaps the most eye-catching item in the room is the original beams. They are arranged in an irregular pattern, close to each other. The effect is unique and one that probably couldn’t be reproduced with modern beams. Always try to maximize on features already present in the home, like the beams here, when you embark on a conversion.
A rather clever idea-inspired by the Lawrenson's--was to take an old cupboard and divide it horizontally into three parts. The bottom section serves as a cupboard, the middle section as an area for the refrigerator conveniently located at waist level-and the top section is tailored to hold cookery books.
The Lawrenson's spent quite some time looking for a refrigerator which hinged on the ...

------------ Above left. A kitchen given character through eye-catching beams,
an array of copper pans on brick and a rounded antique mirror. Above right.
A living room with a Victorian flavor. The fireplace became a focal centre
using delicate tiles and a heavy, dark stove.
... left-hand side-most hinge on the right. It may seem a small point but if you spend a lot of time cooking efficiency is an important factor. If the refrigerator door had been hinged on the right, it would have meant extra steps and a longer reach when taking items out. Attention to details like this make the difference between an average house and a comfortable and convenient home.
During the planning stages of the conversion, the Lawrenson‘s sketched out their proposals, As the conversion progressed from day to day and as they began to get the feel of living in the cottage their plans altered, expanded or were abandoned altogether. An advantage to living in a house during the conversion is that you can alter your plans as the new home begins to take shape.
A consistent theme running throughout the cottage is the use of pine and brass. The pine louvered door to the bathroom opens on to one of the richest looking rooms in the house. Pine has been used here wherever possible-on the ceiling, walls, sides of the bath and lavatory and for the cupboard. The curtain railing and door knobs are brass-a small touch which adds a great deal of visual enjoyment.
A low window at the end of the room frames the garden outside. It also created a superb focal point as you enter the house, carrying the eye from the front door, through the differently shaped rooms to the vivid colors of the garden.
A second and higher window helps to give a feeling of openness, as well as providing a good spot to display healthy plants.
A large mirror makes the small room look much larger--a technique which can work wonders in any room suffering from lack of space. Tiles above the bath house the central heating radiator--a clever place to put it since here it doesn't distract from the wood panel ling. The only touch of color in the room comes from cheerful stripes in the bathmat.
Throughout the ground floor, easy-to-clean cork floor tiles, with a polyurethane finish, have been used. The Lawrenson's had a special reason for doing this. They knew that coal and dustbins would be dragged back and forth be tween their back and front door on a fairly regular basis-treatment that most carpets couldn’t withstand. The durable cork tiles were the answer. They tie in well with the pine and, if a touch of color or variety is needed, a bright rug can be used.
The only carpeting in the cottage is a deep shade of brown leading up the stairs into the master bedroom, also carpeted, in a light beige.
The motif in this room is Victorian. The bed dominates the room with its delicately curved iron bedstead, topped with brass knobs. The lace bedspread, oyster colored curtains and carpet give a wonderfully light feeling to the room.
In order to fit the four wardrobes into this room, the door frame had to be moved over six inches. The wardrobes now span the full width of the room, giving lots of much needed storage space. Other eye-catching features are Victorian lights over the bed and an ornate table mirror touches that can give special character to a room.
In removing the old wallpaper, the plaster in the master bedroom was found to be in very bad shape. Rather than undertaking a major re plastering job, the walls were covered with extra thick anaglypta paper, which sufficiently camouflaged the rough plaster. The anaglypta paper was then spruced up with glossy paint, A number of noteworthy accomplishments both functional and decorative-were achieved in this conversion, Storage space was developed to maximum capacity as seen in the ‘fireplace' cupboard, the three-tiered kitchen cupboard and the long bedroom wardrobe. The Victorian theme was maintained by a careful selection of furniture and decorations; and similar materials were used throughout- like wood and brass which gives a sense of continuity.

Top inset. The other half of the living room. Here the fireplace was converted
into a china cupboard lined in rich pine. The old 'lamp' table comes from a
dentist’s office.
Center inset. The tiny bathroom, given a luxurious look through using warm pine wherever possible. A large mirror over the sink adds a further dimension to the room.
Bottom inset. A bedroom conceived in whites and creams. The Victorian look comes from touches like the delicate lace bedspread, adjustable wall lamps and an ornate mirror.

Above. The house exterior, dating back to 1873. Built by Lord Shaftesbury as part of a council estate, the people living there now still enjoy the benefits of community living.