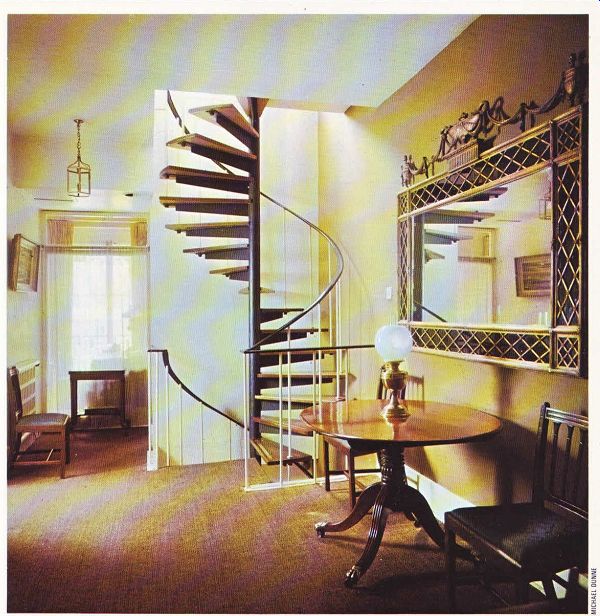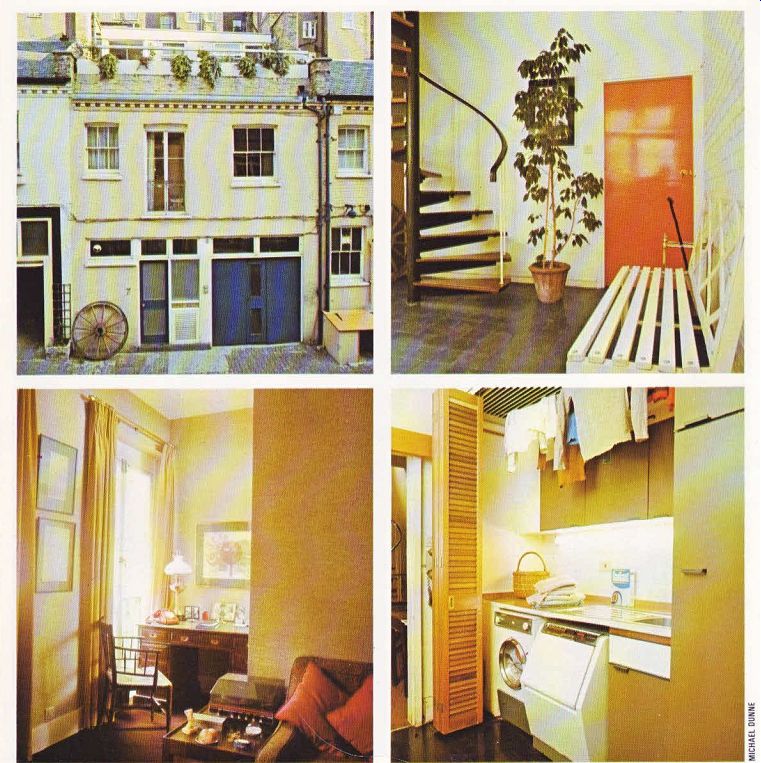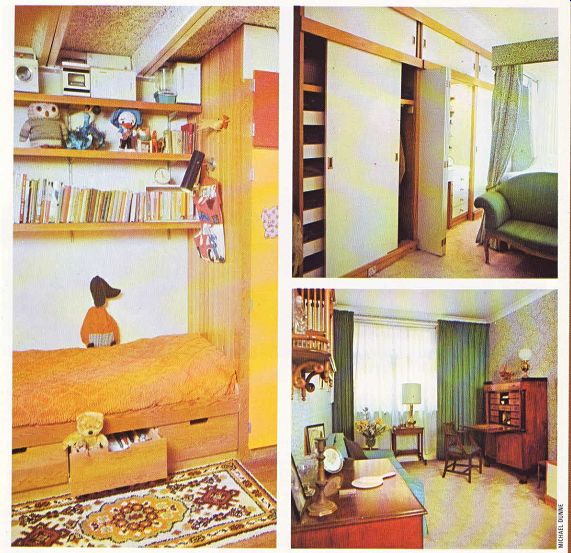
Above. The first floor landing, incorporating part of the old kitchen, now acts as a dining area. The original staircase was replaced by an attractive spiral staircase which winds its way up through the house, reflected in the ornate gilt-framed French mirror.
Getting on top of a space problem
Although a mews house may provide ample living space for a bachelor, quite often it is considered barely adequate accommodation for a couple, let alone a small family. One such London mews house, however, was converted to accommodate a large family, with the help of architect Peter Wood.
When photographer Michael Dunne first bought his two-storey mews house, he had the stables on the ground floor converted into a garage-cum-studio, with a small flat above for himself, incorporating an office and dark room.
Some years later he decided to stop commuting to and from his country house every weekend, and base his family in London instead. This meant that his modest mews house now had to accommodate not only him and his wife, but also their five children, a parrot and a cat. The garage was to be retained on the ground floor, and some office space, however small, provided above.

------------ Top left. The extra floor, which scarcely rises above the roof
line of the row of mews houses, is just visible from the street.
Top right. The black quarry-tiled entrance hall, where the spiral staircase starts. The red door leads to the garage-cum-studio.
Above left. A study area for Michael Dunne, which was provided by incorporating a section of the landing at the front of the house into the living room. His desk its neatly into this corner without affecting the rest of the room. The whole house is now double glazed.
Above right. The laundry area at one end of the kitchen which, though smaller than before, is compactly planned. The concertina louvered doors close to hide all the washing debris when necessary. The slats in the ceiling conceal the air conditioning system.

---------- Above. One of the children's bedrooms on the new top
floor, with brightly colored laminated blockboard cupboard and drawer units.
Instead of a conventional joist construction, the ceiling is formed in steel
reinforced wood-wool slabs sprayed white.
Top right. The main bedroom, with an attractive Chippendale four-poster bed hung with pretty fabric. The white laminate-faced Columbian pine fitted wall unit has sliding wardrobe doors and folding panels which hide the wash basin and vanitory unit.
Above. The bedroom was formed by knocking two smaller rooms into one, leaving space for a study area at the back for Mary Dunne.
Roof lights--once the only light source in this room-were replaced by a large window.
The wallpaper matches the bed hangings.
This brief presented the architect with quite a problem, but it was obvious to him that the only way to accommodate all the family, in any degree of comfort, was to build another floor on top of the house. So the original valley roof was removed, the party walls raised, two steel beams slung across them, and a new roof put on top. The interior ceiling was covered in steel reinforced wood-wool insulation slabs sprayed with white paint, making it shallower than a conventional construction while providing an interesting contour.
This top floor is devoted to the five children, so it was built with materials which withstand pretty rough treatment, and finished in bright colors. Constructed to look like a cabin cruiser, it houses three bedrooms and a bath room, with an extra bedroom on the landing which can be closed off by a louvered partition.
In this way the central area, illuminated by roof lights, becomes a play space, with the bedrooms forming cellular units off it. The large sliding double-glazed doors on this floor open on to paved balconies at front and back, forming a continuous flower 'box'.
Two small rooms on the first floor were combined to form one large main bedroom with a study area at the back for Mary Dunne. A fitted vanitory unit incorporating wardrobes and wash basin was constructed along one wall, enclosed by white laminate-faced folding doors.
Roof lights--once the only light source in the two old rooms-have been replaced by a large window in the back wall.
A dining area has been provided by enlarging the landing, at the expense of part of the large kitchen at the back. The kitchen, now more compactly and efficiently planned, incorporates a laundry alcove, with sliding louvered doors which seal off the mess when necessary, and an informal eating area in one corner. The whole room is air-conditioned to remove unwanted washing and cooking smells.
The living room is much as it was, but the front section of the landing was incorporated into it to provide a study area for Michael Dunne.
A small lavatory and broom cupboard behind the stairs were converted into a tiny bathroom.
The original staircase running straight up from the front door was removed during the first conversion, and replaced by a spiral staircase constructed with a steel frame with teak treads. This was easily added to when the new floor was built on, and now runs straight up through the house from the small hall on the ground floor.