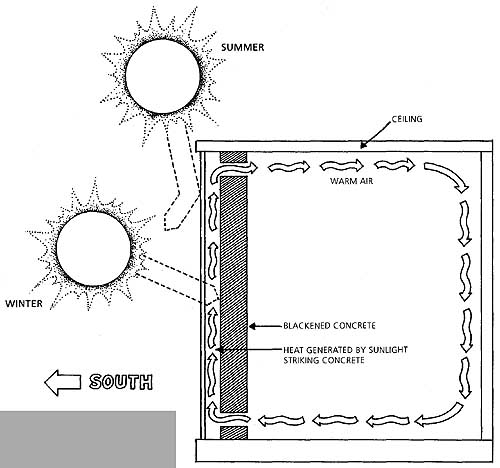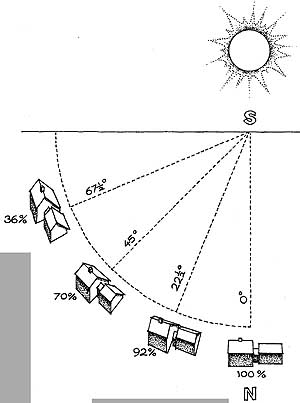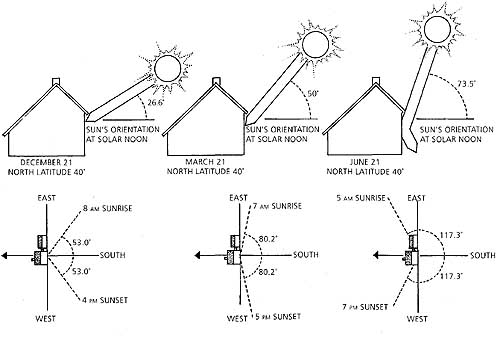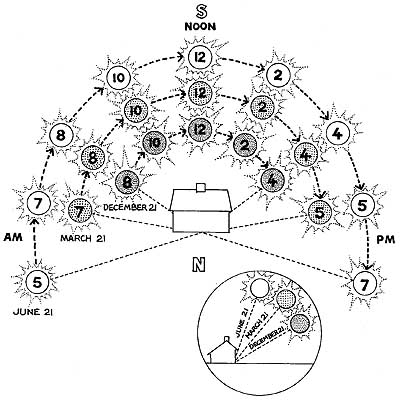A French engineer named Felix Trombe is credited with the simple idea of building a solar collector comprised of a south—facing glass wall with an air space between it and a blackened concrete wall (see the illustration).The sun’s energy passes through the glass, and is trapped and absorbed by the blackened wall. As the concrete warms, air rises in the space between the glass and the blackened concrete wall. Rectangular openings at the bottom and top of the Trombe wall allow this warm air to flow to and from the living space. This movement of air is called thermosiphoning. At night the blackened concrete wall will radiate, or release, its heat to the interior.
The process can, unfortunately, reverse at night bringing warm air from the living space over to the c glass. As this warmer air is cooled by the glass, it drops to the floor which, in turn, pulls more warm air from the living space. In the process, thermosiphoning is reversed. The colder it is outside, the more the Trombe wall will reverse thermo— siphon. One way to control this heat loss is mechanically to close the rectangular openings at night and to reopen them when the sun comes out.
The Trombe wall is the “Model A” of passive solar design; that is, it is elegant in its simplicity and dependability, but has been largely sup planted by more modern technology. The Trombe wall example, how ever, illustrates some important principles. The system requires no moving parts, no switches to turn motors on or off, and no control systems; yet when it is functioning properly, it will collect, store, and then radiate heat back into the living space, even after the sun has gone down.
By contrast, an active solar collector is an ancillary system; instead of incorporating heat collection, storage, and release into the structure of the building, active systems are made up of devices attached to the structure. (Active systems also represent “add—on” expenses for a home— “add-ons” are features that are additional to those that you would normally purchase.) Active systems will not work without a pump or blower operating. Typically, solar collectors are placed on the roof. Water pipes deliver water heated by the collectors to a storage tank and heated water is pumped out of the storage tank as needed. These systems will not work by themselves, as they need to have sensors “tell” switches to turn on pumps or blowers to mechanically activate the circulation of water.
The “passive” Trombe wall and the active solar collector system rep resent the technological range of solar heating systems from most basic to most complicated.

A Trombe wall, a thermally effective but aesthetically poor design
for storing and circulating sun-warmed air. At night, the process can
reverse, and warm air may be drawn back out of the living space to escape
through the cool glazing.
KEEP IT SIMPLE and LET NATURE HELP YOU
Given the challenge of designing and building a naturally solar-heated home, the most widely applicable system is simple, passive, and does not add cost to construction of the home. Let’s look at the materials which one has already committed to purchasing. Used properly, these materials become the building blocks of the naturally heated home. We need concrete to build the base of the house, and we all like windows and patio doors. Also, let’s take a critical look at the building site, because much can be done to make home orientation and vegetation function as heating and cooling assists.
Let’s start by finding a south-facing house site. For the sake of discussion, let’s locate this house in Hartford, Connecticut, which is at north latitude 41°5’, or “41 degrees 5 minutes.” If the home faces true south, you will get the maximum solar benefit, but as you rotate your home off true south the solar benefit is reduced. At solar noon in February in Hartford, Connecticut, the cost of being oriented at an angle other than true south is indicated in Table 2—1.
TABLE 2-1
TRUE SOUTH: 100% SOLAR BENEFIT
Rotate 22 1/2 degrees off true south to south-southwest or south-southeast: 92% solar benefit
Rotate 45 degrees off true south to southwest or southeast: 70% solar benefit
Rotate 671/2 degrees off true south to west-southwest or east-southeast: 36% solar benefit
As you can see, the reduction in solar benefit increases exponentially as you rotate the home’s orientation away from true south. Within 20 degrees or so of true south, the cost of variation in lost solar benefit is minimal, which allows some latitude in placing the house on a site that presents obstacles such as slopes and outcroppings.
Ideally, the north side of the site will provide a windbreak, with ever green trees and a protective hillside. These natural features will protect the home from the harsher northerly winds and weather. Deciduous trees on the east, south, and west will shade the home in summer, yet drop their leaves in winter, allowing sunlight to reach the home. Note in the drawing on how the south glass would be shaded in summer, yet the ease with which sunlight will penetrate through the deciduous trees in winter.

The ideal orientation for a solar house is with its long axis perpendicular
to true south (or 0 on the diagram). Because of various factors, it’s
sometimes necessary to shift the orientation somewhat. Within 20 degrees
of true south, the cost in solar gain is minimal, but as the orientation
shifts more drastically, the house will significantly lose solar benefits.
KNOW YOUR SITE
Spend some time on your proposed home site. Try camping on the site to learn about its sun conditions in different seasons. Make a point of being on the site at sunrise and sunset at different times of the year. Develop a sense for which direction the prevailing wind comes from. Use your imagination in order to picture the view from each room. Mark the footprint of your new home on the ground, and develop a “feel” for what each room will be like after the home is constructed. In addition to solar orientation, consider access, view, wind direction, snow removal, power, septic, and of course, water. Carefully investigate your water source. If it is to be non-municipal, consider dowsing to find the best location for a well. (The American Society of Dowsers in Danville, Vermont, can refer you to a qualified water dowser in your area.) Sometimes it’s advisable to drill the well in advance of building your home just to be sure of the cost, quantity, and quality of your water.
The long axis of a solar home should run east to west, presenting as much surface area to the sun as possible. If your new home measures 24 by 48 feet, maximize the amount of surface that the sun will strike by siting your home with the 48-foot dimension running east-west.
USE WINDOWS and PATIO DOORS AS SOLAR COLLECTORS
If you locate the majority of the windows and patio doors on the east, south, and west elevations of the home, they can act as solar collectors. One often sees pictures of solar homes with huge expanses of south- facing glass tilted to be perpendicular to the sun rays. Let’s remember that you want your home to be comfortable all year-round. Tilted glass, though technically favorable during certain heating months, is very detrimental in summer. One has to design on a 12-month basis, and understand where the sun is at each time of the year, in order to comprehend how the sun may be most beneficial to your home.

Taking into account the sun’s angles at three representative times
of year.
The diagram above -- it shows the sun’s angles at three different times of the year—December 21, March 21, and June 21, at north latitude 40 degrees. We can see in December that the sun’s low altitude almost directly strikes the south—facing vertical glass, which demonstrates again the importance of facing a home true south.
The March 21 and June 21 illustrations show that as the days grow longer, the breadth of solar aperture widens, meaning that a home will gain more solar heat and light from its eastern and western windows. Meanwhile, the altitude of solar noon rises to 50.0 degrees on March 21 and 73.5 degrees on June 21.
MAKE USE OF THE LOW SUN ANGLE IN WINTER
In Vermont at the winter solstice (December 21), the sunlight shining through a south-facing patio door will penetrate twenty-two feet into the home. On the summer solstice (June 21), the sun will only enter the building a few inches.
A dentist in New Hampshire placed a small round dental mirror flat on the sill of his south-facing patio door, and each day at noon he made a mark on the ceiling where the reflected sunlight hit. In twelve month’s time, can you guess what kind of geometrical pattern was on his ceiling? An elongated figure-8. The mark closest to the south wall was made at the summer solstice, and the mark farthest from the wall was made at the winter solstice.
Let’s examine south-facing glass at solar noon. If you plant a deciduous tree on the south side of your home, the sun’s rays will shine through the canopy in winter when the leaves are gone. Yet in summer, the tree’s canopy will absorb almost all of the sun’s heat. Plant deciduous trees at a distance from the home, based on the height to which the tree is expected to grow and the size of the anticipated canopy. If deciduous trees exist on your site, cut down only those that directly obstruct the clearing needed to build the home. Thin adjacent trees’ branches after you have gained experience with their shading patterns in both winter and summer.
Because of the high angle of the summer sun, its heat will bounce off vertical south-facing glass, unlike the almost direct horizontal hit your solar collectors will get in winter. This “gadget” called a solar home will “automatically” turn itself on during the coldest months and shut itself off during the summer months, so that solar collection is maximized for heat gain when you need the extra heat, and minimized when heat would be uncomfortable. As you grasp these basic dynamics, you have started to let nature work for you. Table 2-2 shows the amount of energy received by vertical south-facing glass at solar noon at 40 degrees north latitude.
TABLE 2-2
DATE -- BTUs PER Sq. Ft.
September 21 -- 200
October 21 -- 234
November 21 -- 250
December 21 -- 253
January 21 -- 254
February 21 -- 241
March 21 -- 206
April 21 154
May 21 -- 113
June 21 -- 95
Solar Principle # 2
A home must be comfortable in summer as well as winter, designing a solar home, carefully plan to accommodate and benefit from the sun’s shifting patterns and other natural, seasonal cycles. Before finalizing a building plan, spend time at the site at different times of day and year, and pay attention to the sun, wind, and weather.
As you can see, the amount of energy received by vertical south- facing glass in December or January is almost triple the amount received in June.
What about east- and west-facing glass? We frequently hear about south-facing glass, but at the beginning and end of the heating season, as you can see from the illustration, east- and west-facing glass make good solar collectors, as well. In March, sunrise is at 7:00 AM versus 8:00 AM in January and 5:00 AM in June. Due to the angle of the sun being perpendicular to east-facing glass as the sun rises, and perpendicular to west—facing glass as the sun sets, east- and west-facing glass do not “turn off” as solar collectors in summer. We have to be more careful about the amount of east- and west-facing glass we use. We also have to consider location as more of a factor in the distribution of east- and west—facing glass. For example, a solar home located in Pennsylvania, which requires energy for summer cooling, should have less east- and west-facing glass than a home located in northern New England. In section 4 we will discuss other techniques to control the gains and losses of windows and patio doors.
Now that you understand how effectively windows and patio doors function as solar collectors, you will see why I continue to emphasize that you should use the windows and patio doors that you are already committed to purchase to not only enhance the livability of a new solar home, but also to serve as an automatic solar collection system.
STORE THE SUN’S FREE HEAT FOR NIGHTTIME USE
The other important material we have already committed to purchase for our new home is concrete and /or concrete building blocks. To store heat we need to have mass, or a body of material that can hold heat. Water is the storage medium of choice in active solar systems because it holds 62.4 BTUs per cubic foot per degree Fahrenheit, making it an excellent theoretical storage medium. Concrete holds only about 30 BTUs per cubic foot per degree Fahrenheit, but has an advantage: when building a new home, we have already committed to buy tons of it. Used properly, concrete becomes another integral component in a household solar heating-and-cooling system.
I have described the way in which the Trombe wall utilizes concrete as part of a solar collection system. In section 3 we will look at another way this durable heat-storage material can be used.
A solar house uses trees, hills, and the varying angles from which the sun strikes a home during the year to enhance its ability to collect sunlight and store its heat. I have emphasized the importance of facing a home south, and we’ve begun to think about rearranging materials that we would have purchased anyway, such as windows and concrete. Ideally, your new solar home will not cost you any extra money.
And there are other, non-monetary characteristics of a well-built solar home, including tightness of construction, absence of air leaks, and judicious venting to supply plenty of fresh air without wasting heat. Layering the walls to prevent heat loss and providing proper venting are crucial to energy—efficiency, and we will discuss these practices in depth in section 4.
Let me quote from another letter from an enthusiastic solar home owner, this one in South Harpswell, Maine:
We find it takes a special way… dealing with life and the environment … We have come to feel great pride in our woodpile. It is not a beautiful piece of garden architecture, but you sure feel secure when you look at it. and the house has to be set exactly right to catch the sun’s rays in the colder months, and our southern deciduous trees do not cast shadows to interfere with maximum solar energy. Our daily lives and routines have been altered somewhat—keeping wood boxes filled, stove work done regularly, thermal shutters closed at about 4 PM once winter sets in. You develop a whole philosophy of working with nature and you become committed to a life style in which your house is almost a family member that you care for. There’s extra work for sure, but the pleasure you get is worth the extra effort, as we seem to watch the world around us as we never did before. It is important to us now to know when the sun will rise and set—and the direction and velocity of the wind—and the temperature of the air.
Next: The Solar Slab and Basic Solar Design
