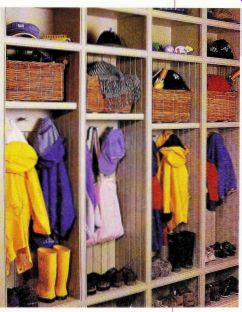
------- This series of locker-like cubbies flanks the side entrance to a house with lots of kids. Each child has his or her own "locker" with adjustable shelves and rods that accommodate changing needs.
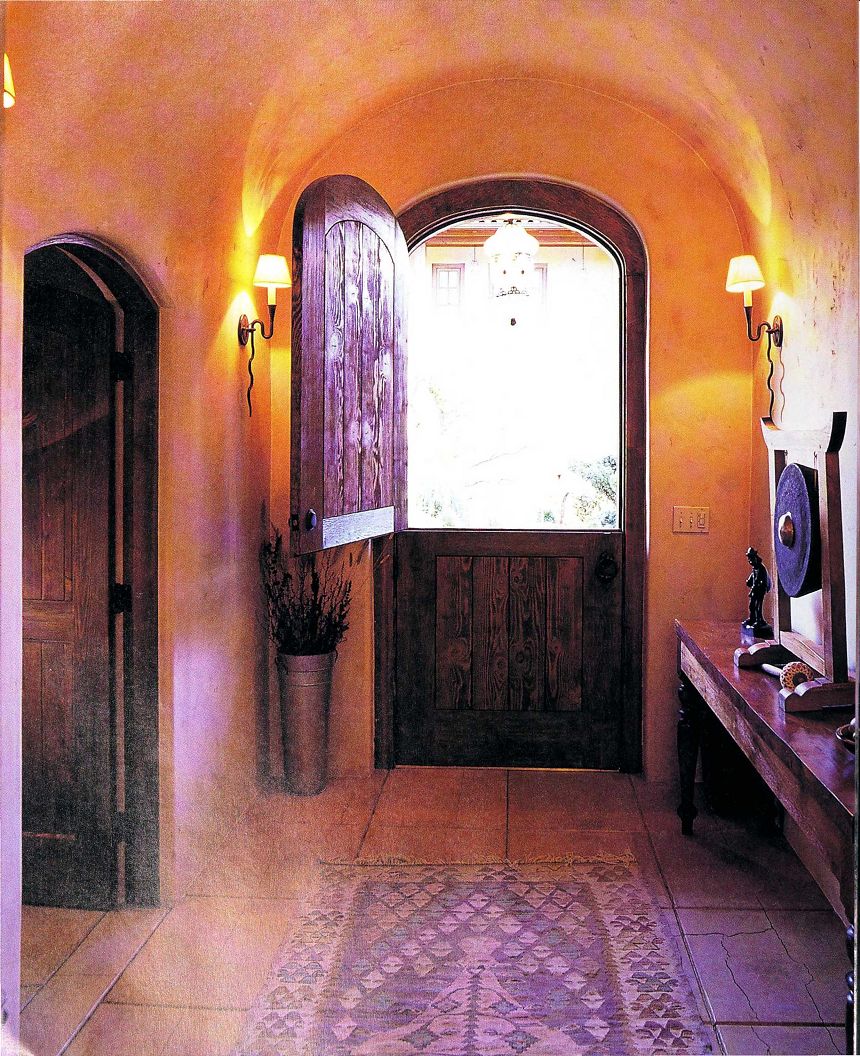
---------- Without taking up much space, an antique display table
lends charm to the entryway of this Mediterranean-farmhouse-style home, while
providing the perfect temporary storage spot for keys, groceries, bills, or
packages.
An efficient house--no matter how small--designates space for an entryway: a space for hanging up coats and hats, for stashing a wet umbrella, for taking off boots or sandy flip-flops. It has a place for plopping down the mail and grocery bags, and a row of hooks for backpacks and leashes--not to mention a spot for keys. And when space allows, it may even have an adjoining mudroom for life's messiest necessities. An ideal entryway is expressive as well, offering an introduction to the house's inhabitants. Umbrellas, boots, and backpacks coexist with more artful items, whether a beautiful flower arrangement, a collection of carved animals, a single painting, or an antique mirror.
A well -designed entryway helps organize a family's daily life, eliminating frantic morning searches for keys and shoes and briefcases. It creates a handy place for everything, so there's no tired parent in the evening telling the kids "one last time" to keep their skates out of the hallway. A fully appointed entryway also helps make you a more gracious, and less frantic, host with plenty of room to hang up coats, remove muddy shoes, and set down gifts.
(I’m not counting those really big parties where a mountain of coats on the bed is a sure sign of hospitality. ) In a nutshell, the ideal entryway helps you, and the house, exude both warmth and serenity.
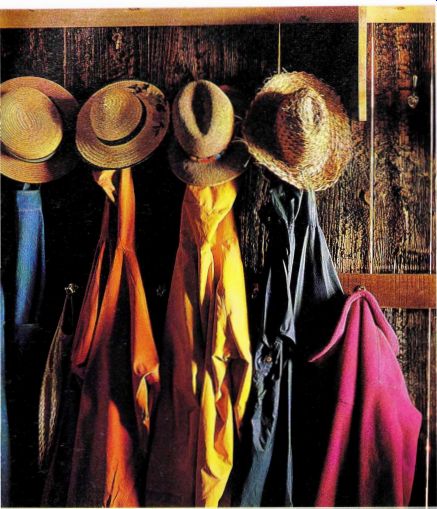
---------- Coats and hats hung on a row of pegs make an artful display in
the entry hall of a rustic Martha's Vineyard cottage.
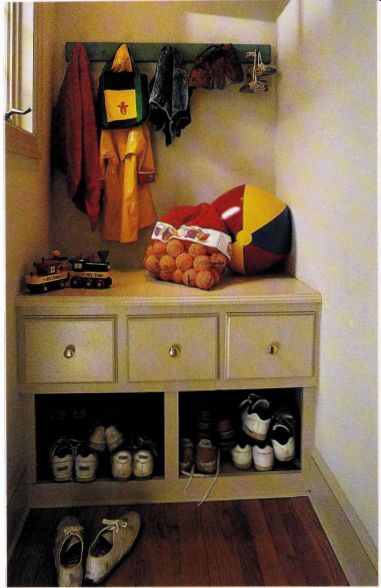
----------- A This small alcove off the front door handles all sorts of
storage, from kids' coats to everyone's shoes to groceries on their way to
the kitchen. A window makes it feel more like a room than a closet.
So why are entryways often neglected! In part it's because people think that devoting their limited living space to an entryway is frivolous. But even the smallest Inuit igloo much smaller than even a modest frame house-provides an entry hall with a bump-out storage vault for clothing and harnesses. The Inuit aren't the only ones with winter coats and dog leashes, so if they can spare the room, so can we.
Even in a small house, carving out a bit of room to better organize inbound and outbound traffic (and all the stuff that goes along for the ride) is space well spent, because it eliminates clutter in the rest of the house for more functional and comfortable living.
A Welcoming Entry
An entryway acts as the launch pad for the day's activities and as a temporary receptacle for the paraphernalia your family accumulates during the day. That word "temporary" is key to a working entryway: You need space that can handle grocery bags, mail, and backpacks while you kick off boots and take off coats but not make it easy to keep things there for any length of time. This is where you designate a spot for outbound mail and park backpacks after homework is done; create some easy-access flat space for all the random stuff of life-on a halt desk, on a cantilevered shelf, in a niche carved into a thick wall, on extended stair treads that are bench-high; and a space for outgoing library books and clothes for the cleaners.
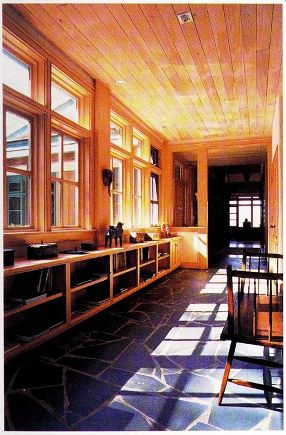
--------- The bookcase/display surface is kept low in this entry hall so
as not to detract from the view, but it still provides ample storage.
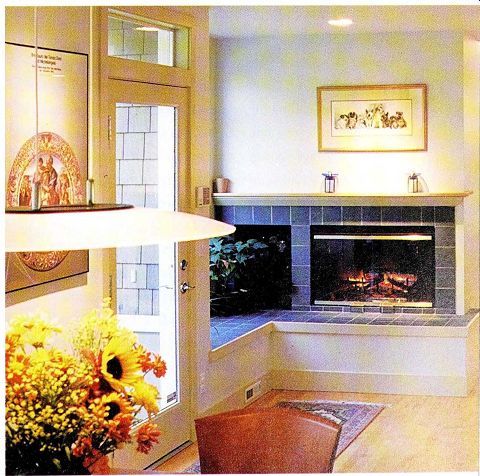
------ In this small house, the entryway is delineated not by walls but
by a blue-tiled inglenook with a fireplace and built-in bench, perfect for
removing boots or storing backpacks, library books, and other things coming
and going. A very modest coat closet just fits in on the left.
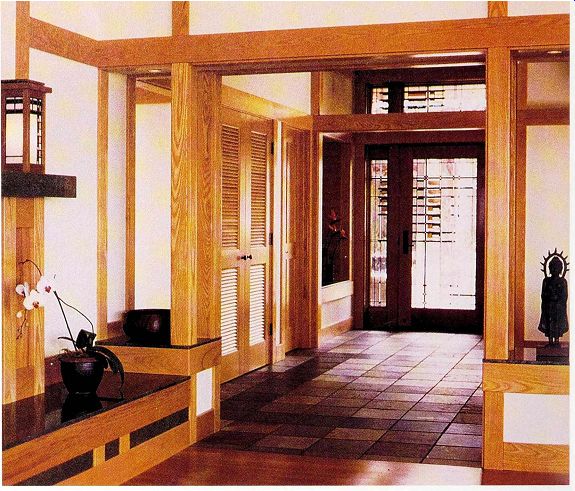
--------------- This tiled foyer is actually the second step in a gracious
transition from entrance deck to living spaces (see the drawing below). Niches
provide display storage, while the slatted door leads to a generous coat closet
that handles the majority of utilitarian storage.
The Front Entrance
Those of us who come home through the front door need a place to accommodate gear without downgrading the atmosphere; first impressions are more important here than at the back door, calling for finer finishes and less utilitarian storage spots. It may suit your style to simply line the entryway with a Shaker-style peg rail and a narrow shelf for hats and gloves, or you may prefer a more elaborate scheme. It doesn't matter as long as it suits your lifestyle and there's a place for all essential items.
In large houses of yore, the front door opened onto the front hall, which is still a fine tradition if you have the space. A front hall is useful because it acts as a transition space between public and private areas, as well as providing space for built-in closets, freestanding storage furniture, and the simplest of storage amenities-hooks, pegs, and shelves.
Even if your house has limited space, try to create an area that is screened off from the living space in some way, by a panel of stained glass, for example, or by a partial wall or a bookcase.
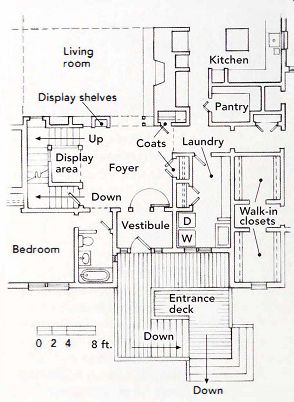
---------- A Small Addition with Big Potential
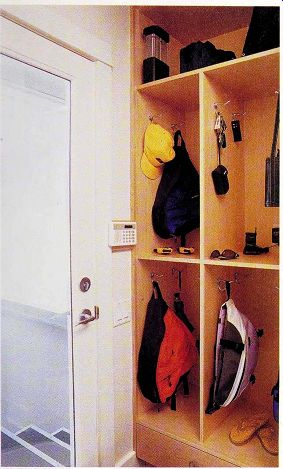
----- Simple and elegant, this back-door birch-veneer plywood unit keeps
contents accessible. Kids claim the lower two cubbies, while parents keep their
gear in the top sections. A wall outlet is a smart detail, allowing the cell
phone to charge, ready to grab on the way out.
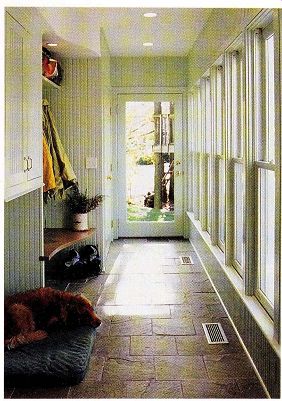
--------- This lovely back entry hall , complete with warm, natural light,
ample hooks for coats, a hall bench for shoe changing, and even a sleeping
dog, welcomes a family home just as graciously as a front door.
---------------
Storage with an Eye on History
To maintain an authentic period look in an old house, handle entryway storage with freestanding furniture like coat racks, armoires, cabinets, and hall benches. To make a built-in closet look like an armoire or cupboard, stop it short of the ceiling and trim it with molding; detail the base trim with legs, much like a traditional-style kitchen cabinet. Or, for a more minimalist version, take a cue from the Shakers, who built cloakrooms that were lined with pegs-just above eye level for coats and close to the floor for shoes and boots. These cloakrooms accommodated the outerwear of many people, but in these not-so-simple times, a family of four could easily fill such a space.
---------------------
The Back Entrance
If the front door is used only by guests and delivery people, focus your energy on the back door and make it as functional and appealing as you would a front entrance-the family entrance should be just as welcoming as the guest entrance . It may not be as formal a space, but the back entrance will still benefit from thoughtful design; the same storage principles apply, but the storage units can be a little more relaxed to suit the space and your family's habits. Regardless of how formal or casual, the back door will be a more welcoming entrance if it's not a minefield of shoes, pet bowls, and recycling bins. As is discussed later in this section, back en trances can also be given a major boost from adjoining mudrooms, the MVPs of modern life.
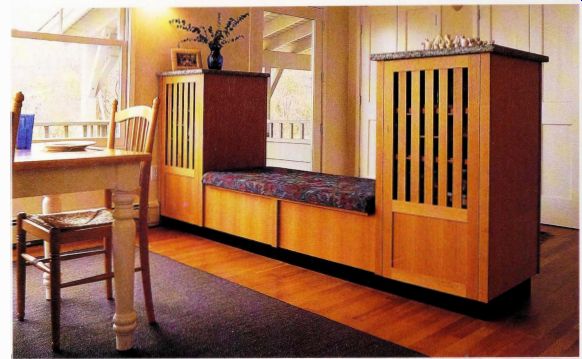
-------------- A built-in seat between white oak cabinets separates this
entryway from the dining area. Two coat closets are situated in the wall behind
the cabinets, providing extra storage without cluttering this elegant space.
The Hall Closet
Whether you call it a coat closet or a hall closet, a 2-ft.-deep space to hang up coats may seem prosaic, but just try living without one. Clothes trees and hat stands can work for the very tidy, but they're not for everyone, especially not active children. Clothes trees also take up a lot of room, particularly during the cold months when layers of coats seem to mushroom uncontrollably. Hooks are great for unstructured outerwear, such as sweatshirts and kids' jackets, but a dress coat or jacket shouldn't spend more than an evening on a hook. Hangers are the answer for better outerwear, and a closet also provides shelves for hats and other accessories, along with a space for shoes.
A front hall closet can find a doubly useful life if it's treated as a piece of the architecture. Instead of building a closet into the wall, build it as a box that divides entry and living spaces. Extend the box to the ceiling to make a more substantial, thick wall between areas, or, for more free flowing light and views, stop the closet short of the ceiling.
Building a closet within the house rather than at the perimeter also frees up the walls for windows.
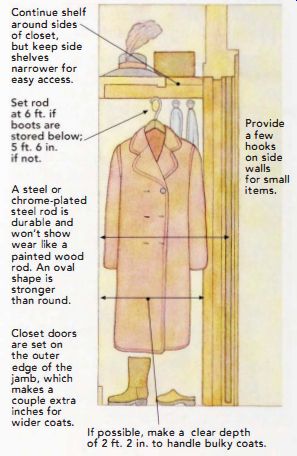
------------- Make the Most of a Small Coat Closet
Continue shelf around sides of closet, but keep side shelves narrower for easy access.
A steel or chrome-plated steel rod is durable and won't show wear like a painted wood rod. An oval shape is stronger than round.
Closet doors are set on the outer edge of the jamb, which makes a couple extra inches for wider coats.
Provide a few hooks on side , walls for small items.
If possible, make a clear depth of 2 ft. 2 in. to handle bulky coats.
-----------------
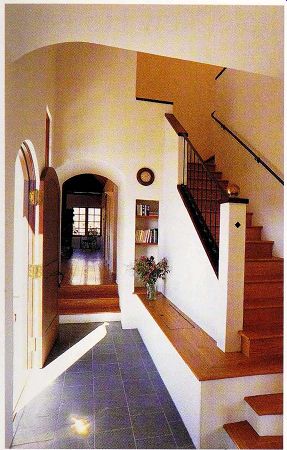
------------ One stair tread is stretched around the corner to make a welcoming
bench in a Normandy-style cottage. A door in the bench opens to reveal storage
space for coats and blankets.
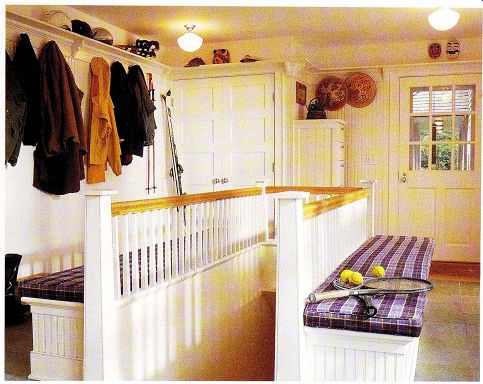
-------- A big family requires a lot of bench room when they all pile in
after skating or swimming, and a large U-shaped bench is the perfect answer.
The fastest way to hang up a coat is on pegs, so there are plenty here.
------------
A Deeper Closet
While it's generally true that the most convenient storage space is one-item deep, the front hall closet can break that rule.
If you have limited wall space but adequate depth, adopt a design detail from early 20th-century New York City apartments and make a double deep closet. Use the inner rod for out-of-season coats and clothes.
------------------
Have a Seat
The most welcoming entryway will offer not only a place to hang your hat but also a place to sit and deal with shoes, wait for slower siblings, or read the mail. While an entryway's size will dictate how elaborate the seating is, a well-designed entryway should offer something to sit on.
The seat can be a simple, open bench-perfect for stashing boots beneath-or a luxurious built-in storage trunk with padded seat. Or, keep your eyes open for an antique or reproduction hall bench; this handsome piece of furniture can be found in styles ranging from simple country pine models to extravagant Arts and Crafts pieces with mirrors, umbrella racks, benches, boot shelves, and forests of hooks.
Fifty Square Feet Make a Whole New House
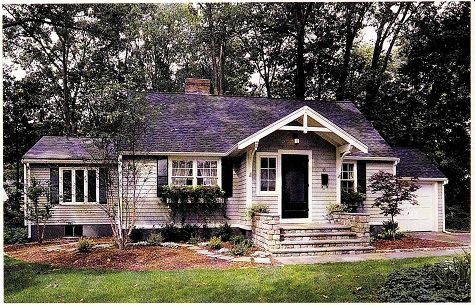
---------- Outside, stone steps and sidewalls, along with a bracketed
gable roof, make a generous, welcoming, and rainproof entry porch.
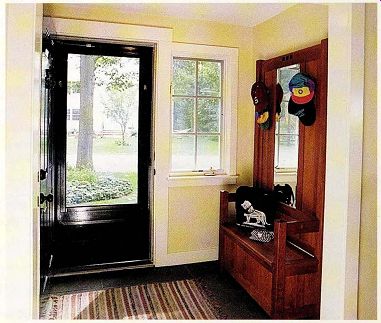
------ A hall bench with hidden storage and hooks bordering the mirror adds
charm as well as service to this small but functional addition. A new coat
closet is on the left.
When Massachusetts architect Lynn Hopkins bought a small Cape with her husband, their house had a front door that opened smack dab into the living room, offering no place to stash wet boots and hang coats, much less a hat.
In addition, the entry stoop had no protection from rain. The family's daily lives got an instant makeover with the addition of a mere 50 sq. ft. of indoor space, plus a generous porch protected by a gabled overhang.
But the addition wasn't just plunked in front of the existing front door. Instead, Lynn moved the front door 7 ft. to the side to keep traffic from marching through the center of the living room. She then added a vestibule complete with a coat closet on one side and a handsome hall bench, which her father made, on the other; a weatherproof (and very easy to clean) bluestone floor completes this well-designed solution to a big storage problem.
Finally, there's a place to store wet boots, snowy coats, and discarded backpacks, along with a seating area that can serve a number of purposes, from shoe-changing station to prop for a basket of Halloween candy.
Stairway Storage
Many entryways, whether at the front or back of the house, have a stairway that can provide an often underused-not to mention misused-storage area. It's tempting to set items bound for the upstairs or outdoors on the staircase, but this is a messy and potentially dangerous habit. Instead, design stair treads that extend past the balustrade, which will provide a safer but just as accessible storage area and do double duty as informal seating.
Another way to increase stair storage is to forgo an open balustrade and extend side walls to railing height; expand the walls to make a staging area for display pieces, or designate it as an unexpected nook to sit in and read.
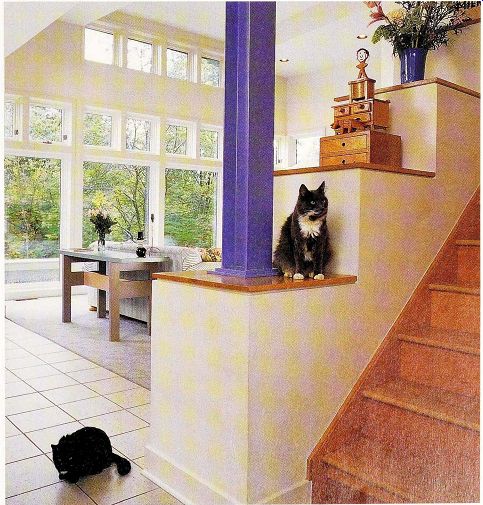
------------- This wide, stepped railing offers ample space for display
(and cats) . Doors on the other side of the staircase, which face the living
room, make good use of the dead space within the railing.
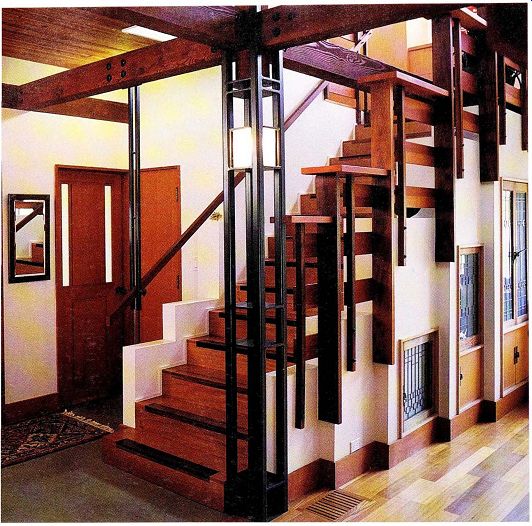
--------- A Craftsman-style staircase, built of walnut, Douglas fir, and
eucalyptus, features stair-stepped doors along the side that are fitted with
leaded-glass panels. Storage under the stairs handles boots, coats, and other
seasonal items.
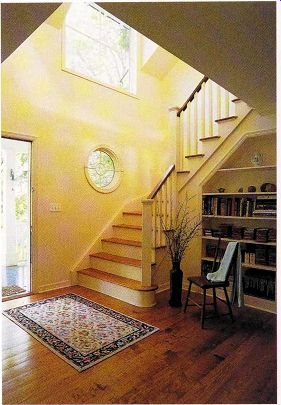
------------- This entryway bookshelf, recessed into the staircase and well
lit by a window in the hip-roof dormer, serves as storage space for books,
CDs, art objects, and outgoing mail.
Looking beyond the stairs themselves, the staircase can provide additional storage room underneath. Al though there seems to be a lot of dead space under a staircase, much of it is consumed by the stair structure. Depending on the design of the stair, it may be possible to create interesting storage niches, or even built-in boxes or drawers. It is important to remember, however, that stairs are your main egress from upper floors in the event of a fire, so flammable material --paint cans, paper goods--shouldn't be stored under them.
Good candidates for under-stair storage are out-or-season woolens, footwear, and sporting gear. In a multifamily building, the local building codes should be checked before putting anything under a staircase.
The Mudroom
In a suburban or rural house, a mudroom-or even a mud corner-is a necessity. This is the down-and-dirty way to enter the house without damaging finer finishes, and it deserves to be mandatory for any climate that has recurring rain or snow in the forecast. A mudroom may not be the prettiest part of the house, but it works hard and should get as much attention as the rest of your home. No one ever regrets making space for a mudroom.
While an essential element to consider in the design of a new house , the mudroom is also worth making room for in an existing house. Situate this space where it can best catch family members and guests with wet or dirty shoes, snowy layers, dripping bathing suits, or sweaty sporting gear. If building a mudroom isn't an option, carve out a section of the kitchen, or a hallway near the kitchen, if possible, or claim a chunk of the garage to enclose and outfit as a mudroom. Actually, the mudroom can be near the back door, the front door, or the only door. If the mudroom is near the front (or only) door, however, gentrify the space or situate it off to the side, which will help contain the dirt and dampness.
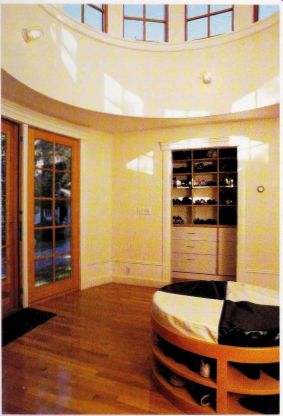
--- A formal entry and mudroom are rolled into one in this coastal Massachusetts
house for a large, young family. The tall entry space is ringed with windows
and anchored by a 3-ft. diagonal bench that's divided into quadrants for shoe
storage, with additional storage for shoes and outerwear in a doorless niche
to the side. Opposite (see floor plan) is a coat closet with pegs, hangers,
and shelves.
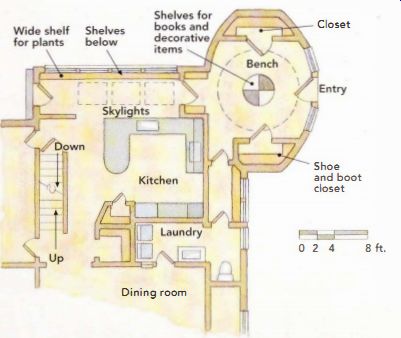
-------- An Entry and Mudroom in One
Mudroom Basics
Mudroom basics include an out-of-the-way place to put wet or dirty footwear; hooks for jackets, hats, umbrellas, and sports equipment; and shelves for gloves, helmets, and hats. Wire shelves and large hooks al low for air circulation, decreasing both drying time and musty odors. A place to sit while donning and removing boots is a plus, and the most efficient arrangement is an open bench with room below for boot and shoe storage.
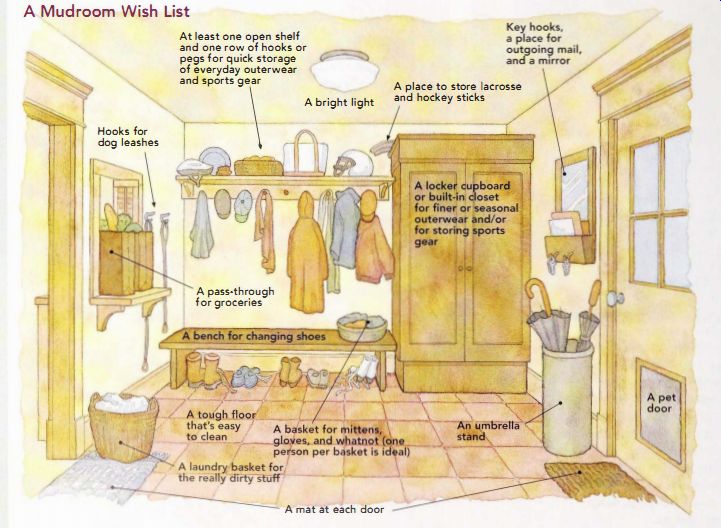
---------- A Mudroom Wish List -----------
A mat at each door
More wish-list items:
• Radiant heat in the floor (to warm boots and dry the space)
• Laundry in or near mudroom
• A sink for heavy-duty wash-up and garden tasks
• A place to hang sopping wet items
• A niche for a dog bed or pet food
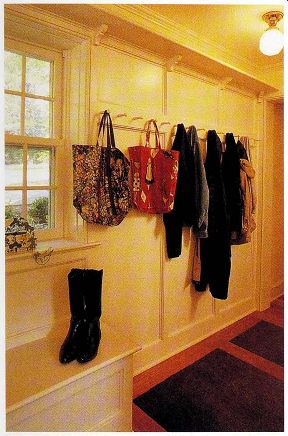
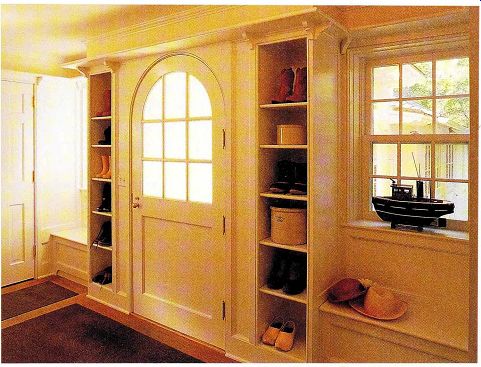
------------- A stack of large cubbyholes flanks this door, creating
handy space to stash boots and shoes. Off to the right are hooks and a bench
to accommodate shoe changing and outerwear.
------------------
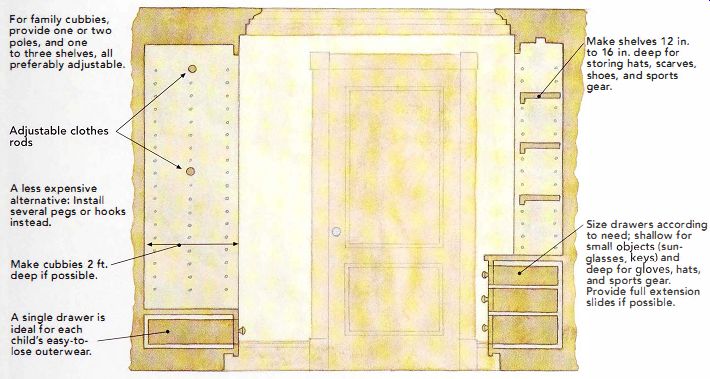
----------- Sizing Up Mudroom Cabinetry
For family cubbies, provide one or two poles, and one to three shelves, all preferably adjustable.
Adjustable clothes rods
A less expensive alternative: Install several pegs or hooks instead.
Make cubbies 2 ft. deep if possible.
A single drawer is ideal for each child's easy-to lose outerwear.
Make shelves 12 in. to 16 in. deep for storing hats, scarves, shoes, and sports gear.
Size drawers according to need; shallow for small objects (sunglasses, keys) and deep for gloves, hats, and sports gear.
Provide full extension slides if possible.
----------------
A Mudroom Built for Kids
Active kids don't have to be high maintenance if there's a place for all their gear. This bright mudroom addition has it all, starting with accessibility. There's a "front" door from the driveway, which opens onto a bench, and there's a back door that opens onto the backyard. The built-in bench opens to reveal space for storing big stuff, and a bank of face-frame cabinetry with inset drawers and door and with ample cubbies-holds everything from swimsuits to crayons. A traditional peg rail with shelf makes it easy for the three children to hang up coats and backpacks and keeps hats, sports gear, and gloves off the floor.
The cabinetry is kept at a 3-ft. height so that a band of windows can brighten up the space, which often becomes a playroom, even though there's a family room nearby. The countertop provides more storage space for outdoor gear and plants, but it's also a handy spot for preparing mail for the outgoing mailbox, opening mail, reading the paper, and enjoying a distant view of Long Island Sound. To ensure that this is no mere passageway, hinged frames above the window provide rotating gallery space for kid art.
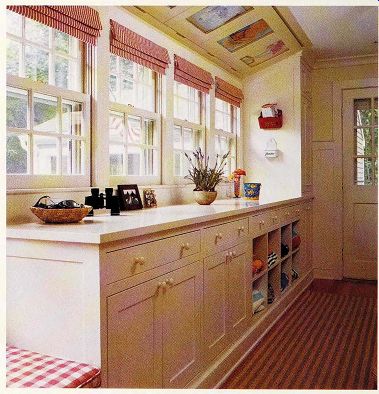
----------- Shallow drawers are great for mittens, hats, and small sports
gear, such as goggles and jump ropes. Open cubbies are a perfect solution for
beach towels, swimsuits, and flip-flop storage.
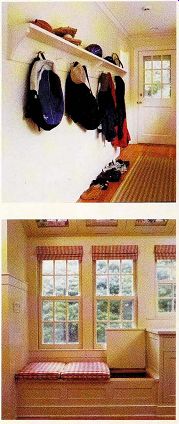
-------- There's no better way to encourage kids to keep an entryway neat
than to provide them with pegs and a shelf, making it a one-stroke action to
hang up a coat or backpack.
--------- Each section of this built- in bench makes a separate, lightweight lid, making it a much safer storage space for kids' toys and gear. Because this mudroom is so pleasant, this bench is more than a space to take off boots-it makes a wonderful window seat for reading.
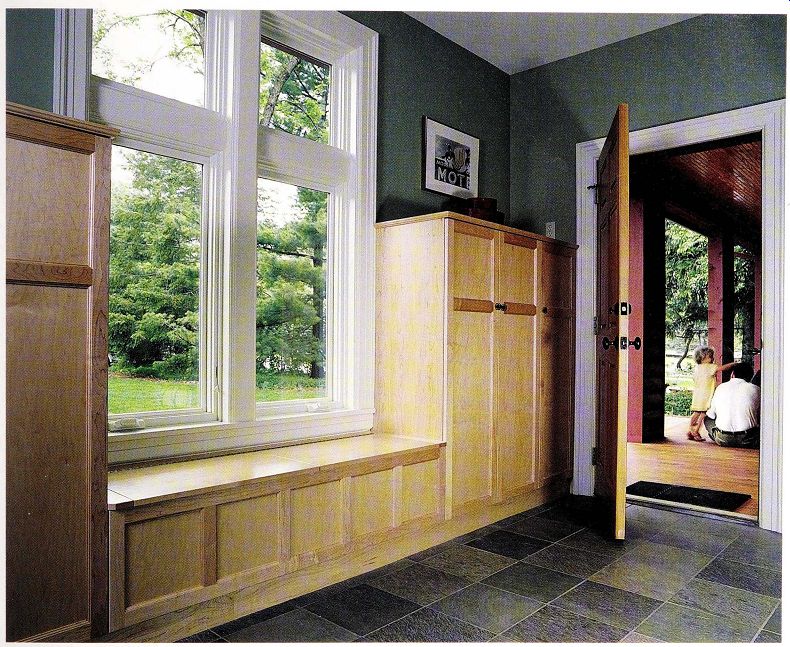
----------- This spacious, welcoming entry hall has a tough, handsome slate
floor and built-in, locker-style cabinets that flank a long bench for changing
shoes. The large window lights not only illuminate the entry hall but also
the living room beyond.
Make Room for Pets
Consider amenities for the family pets when you design a mudroom-it can double as a perfect haven for them, provided the room temperature is stable. Reserve a basket for drying pet towels and toys, and save a few hooks for leashes. A protected corner is ideal for food dishes, and another corner might make the perfect place for a dog or cat bed. A pet door could be just the thing for an independent dog with a fenced yard.
A Two-Stage Mudroom for an Active Family
Inhabited by a family that loves the outdoors, this house has a bi level side entry that tackles storage in two stages. The lower-level mudroom handles messier storage with an easy-to-clean tile floor and a bench for removing and storing muddy or wet boots. The closed-door cabinetry has shelves and rods for outerwear storage, while numerous hooks suspend a burgeoning collection of baseball caps.
The lighter color scheme in the entry hall, which is three steps up, signals a transition to the more forma l living area, but it, too, provides an abundance of practical storage. Individual lockers hold additional sporting gear and outerwear for each family member, a long with high-priority items like keys, backpacks, and even outgoing bills. With everything stored together in a well-designed and dedicated spot, the family's comings and goings are smooth and stress-free.
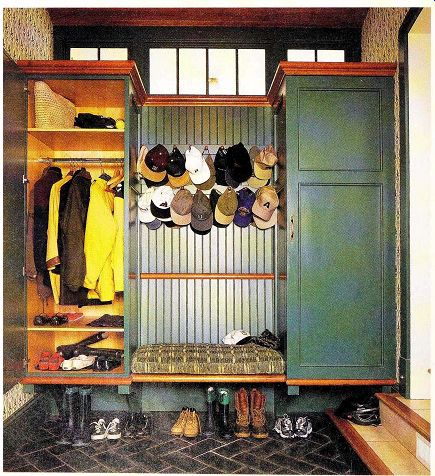
------ This room is the first step in a double-barreled entryway, with space
for storing boots below the cantilevered cabinetry. A sunroom beyond the windows
exchanges light with the mudroom, depending on the time of day.
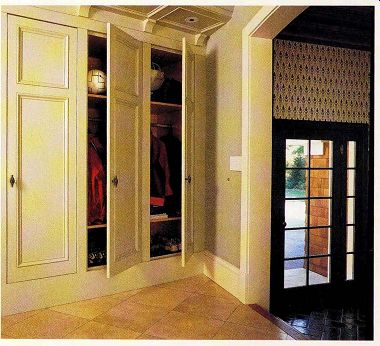
------- It would have been simpler to just build a full -height closet
with double doors, but designing entryway storage as frame-and-panel cabinetry
is an elegant touch in a barrel-vaulted hall.
Separate doors and shelves keep each child's gear and outerwear untangled from the others.
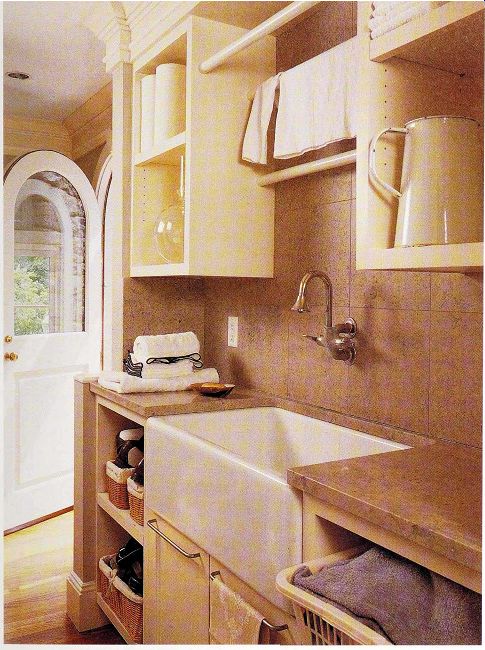
-------- A modest-sized mudroom off the back door of a country house is
endowed with a lovely and highly functional laundry (washer and dryer are on
the opposite wall), including a vitreous china farmhouse sink with a drying
rack overhead and open shelves for linens. Cabinets below hold cleaning supplies
and wide pulls double as towel bars. Wide, tall cubbies handle laundry baskets.
Untangle Sporting Gear
A mudroom is the perfect place to store sports gear. If you designate a specific place, there's a chance your daughter will actually put her lacrosse stick there instead of taking it upstairs to practice against her bedroom wall. Dumping everything into one large box, however, won't do the trick. Check out home improvement stores and catalogs for racks that hang over the door or on the wall and that will hold several large balls and a few bats, gloves, and sticks. If you can afford the space, sports lockers (one per family member is a luxury--or a necessity) are a perfect storage solution, and if you're handy, you can build your own fairly easily. All you need now is a shower room.
A Well-Placed Laundry Room
A laundry room is the natural partner of a mudroom. If you have the space, position the washer and dryer near-or even in-the mudroom. Gardeners, sports enthusiasts, and families with children and pets will all make good use of a large, utilitarian sink in this area, as well as rods for hanging dripping clothes. An adjacent bathroom is a godsend for children (and their parents) , whose need for such a facility seems to increase exponentially with their exposure to snowsuits and lawn sprinklers. Finally, to make this space the most valuable in the house, locate recycling bins here, and make it the mandatory route for taking out compost and trash.