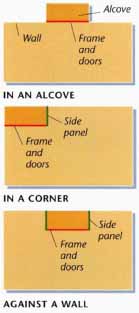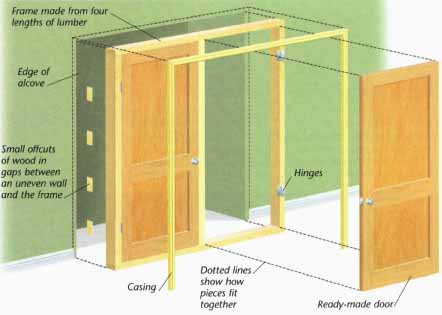A custom closet can be built in an alcove, in a corner of a room, against a wall, or freestanding. To put up closets, follow the manufacturer’s instructions, and this advice. See images for the steps to erect a typical closet with sliding doors. If you wish to produce custom-built storage, see below for further details on the options and advice on planning it. Making a closet of any size requires a considerable number of materials, and much careful planning and measurement.
THINGS TO WATCH OUT FOR
- Aim to get the cabinet square even if walls, floors, and ceilings are not dead straight. Use a level, and pack out sides with shims if necessary to get them square. Hide any gaps with decorative moldings.
- Use factory-cut straight edges on any boards to their best advantage -- where they will be seen.
- Use brackets to keep corners square and rigid. Support long-span shelves along their length, with extra brackets, or with dividers.
- Consider buying ready-made doors, because making your own doors is difficult. Attach doors with simple flush hinges unless they are particularly heavy or large, in which case you should use butt hinges.
Visit our online home-organization products shops:
PLANNING A CUSTOM CLOSET
Wherever you plan to build a closet, you will need to follow these basic steps: plan the design, select materials, build the framework, install doors, and finally finish the closet.
Design
If you have ample floor space, finding an area to build a new closet may be fairly easy. If space is limited, it's always best to use an alcove or open up a niche under a stair. Creating a closet inside an existing alcove is illustrated below. Closets can be installed on an entire length of wall using the same process as an alcove closet. A closet can also be installed into a corner, against a wall, or it can be freestanding. Always allow for at least 27 inches (69 cm) for an inside depth if you plan to hang clothes in the new closet.
Materials
You will need enough lumber to frame the walls and the doorway for the front of the closet. Measure all of the outside and inside walls for drywall, as it will be needed to cover the stud walls. Select the type of track hardware and door style you would like to use. Sliding doors are the most popular choice, but accordion doors and bi-fold doors are other options. Measure for size, and decide if you want them pre-finished.
Framework
The framework for a closet is similar to building a doorway and a stud wall. Locate pipes or wires in the wall before you drive in nails or screws. A closet door is hung with a similar method to that used to install other interior doors.
Finishing
After you have constructed the new closet and installed the doors, give them a final coat of paint before installing the new door hardware. Paint the interior shell of the closet before you install any shelves or other interior organizers. While you may want to add a splash of color to the inside of a closet, most are usually white. Finish the outside of the closet to match the rest of the room. You can embellish the closet with decorative moldings.

Easy closet structures: These illustrations show three
ways of using a room’s shape to make a closet. The red line represents
the basic frame shown to the right; the green lines are side panels. Image
shows: IN AN ALCOVE: Alcove, Wall, Frame and doors; IN A CORNER: Side
panel; Frame and doors; AGAINST A WALL: Side panel; Frame and doors

A simple frame with doors installed to an alcove: Build
a frame to install in the front of the alcove (as shown) or to your chosen
size (if the cabinet is to be in a corner or against a wall), and attach
it to the walls. If a wall is uneven, it may leave small gaps -- fill these
with lumber offcuts. Attach doors and casing. Image shows: Frame
mode from four lengths of lumber; Edge of alcove; Small offcuts of wood
in gaps between an uneven wall and the frame; Casing; Dotted lines show
how pieces fit together; Hinges; Ready-made door.