Beyond painting and roofing, you may find good reasons to work on the outside
of your house: expanding floor space, adding a window, or putting in new doors.
A simple skylight may completely change how you use a room.
This section concerns changes that affect exterior parts of the house.
The change may be a modest skylight barely noticeable from the street, or
it may be a dramatic second-floor addition that alters your entire home.
In this section you will learn how to make cosmetic changes, such as a
new window or sliding glass door. You will also learn how to expand the
living space in your home, either by converting a garage or by building
a room addition outward, upward, or downward.
Adding a New Window
New windows come in a wide range of sizes and styles. The catalog of one
manufacturer, for example, lists more than 200 different stock sizes. If
you need a nonstandard size, windows can be custom milled, so the choices
are practically unlimited. In fact, you may spend more time selecting a
new window than actually installing it.
Four basic styles of windows are available: double-hung, casement, gliding, and awning. Each style can be used alone or combined in a number of variations:
- The double-hung window is the most common and perhaps most
traditional style. It consists of two movable sashes, one above the other,
that slide up and down in wood or metal channels. Half of the window area
can be opened at a time. The old-style double-hungs employ a sash cord and balance weight concealed in the wall cavity. The newer styles, since
about 1950, operate on counterbalanced springs and a metal track.
- The casement window has single or double sashes hinged on the
side so that the entire window area swings out from the house to catch
the breeze. Older casement windows push in and out; newer models are cranked
open and shut.
- The gliding window looks like a horizontal casement but operates
like a double-hung unit. The sashes slide from side to side on plastic
or metal tracks.
- The awning window is hinged near the top and swings out from
the bottom. This style offers the advantage that it can be left open during
the rain.
Selecting a new window depends on several factors. A primary consideration
is the type of windows al ready in place. If possible, the new unit should
be an identical match or at least compatible in style, proportion, and material
to the existing windows. Mixing a large aluminum casement with multipane
double-hung wood windows can spoil the exterior appearance of the house.
Energy conservation is another important consideration. Double-glazed windows
have two panes of glass permanently sealed in the sash to create an insulating
air space. This cuts heat loss through the glass area by almost half and minimizes winter moisture problems such as fogging and condensation. If
you live in a hot or cold climate, by all means consider double glazing.
(In some areas the code demands it.) Triple glazing can be a worthwhile
investment in certain areas.
Most window styles are available in either wood or metal. As a rule wood
offers better insulation than metal. Although the heat flow through aluminum
is 1,700 times faster than through wood, more expensive metal windows are
now constructed with a thermal barrier between the inside and outside frame.
Check heat loss carefully when you compare models and prices.
Maintenance is a third factor to consider. Baked or anodized finishes on
aluminum windows require no up keep. Wood exposed to the weather requires
periodic care. One compromise is to choose a wood window encased in rigid
vinyl. These top-of-the-line windows combine the superior insulating qualities
of wood with the no-maintenance advantages of plastic.
Most prefabricated skylights are made with domes or panes of clear
or tinted glass.
Removing a Window
The steps in removing a window are basically the same for all styles. Since
double-hung windows are the most common, they’re used here to illustrate
the process.
First remove the interior stops that hold the lower sash in place. Use
a flat bar or broad wood chisel to pry the stops from the jambs. If the
edges are lapped with paint, sever the joint with a sharp utility knife.
Next remove the interior trim around the window. If the corners are mitered,
try to drive the finish nails completely through with a small nail set.
Often the interior trim can be reused once the new window is installed,
so handle these pieces with care. Use a flat bar to gently pry the side and top trim from the wall. Wrap a wood block in cloth to gain leverage and yet protect the wall surface from gouging. If the window has an interior
stool — most double-hung windows do—raise the lower sash and pry or tap
the stool from underneath to loosen and remove it.
From this point the correct procedure depends on the window. Examining
the type of installation will tell you how to proceed. Older windows are
often built in place with the jambs and exterior casings nailed to the studs.
Newer windows are installed as a unit with nails through the exterior casing
securing the window to the studs. Prying the casing loose should free the
entire unit.
If the nails in the exterior casing are visible, drive them through the
wood with a nail set. Or use a flat bar to pry the casings from the studs.
Sever any surrounding caulk with a chisel. Pry the casings loose from the
rest of the window and remove them. This should expose the nails securing
the jambs to the studs. If there’s room, slip a hacksaw blade into the opening and cut the nails. Use a chisel to pound out any shim stock hiding the nails.
An alternate technique is to disassemble the entire window, taking out
the sash first and then the jambs. If the window operates with a sash cord and weights, cut the lower cord and let the weight fall inside the wall.
Lift out the lower sash and remove the parting bead that separates the two
sashes. Then cut the remaining cord and lift out the upper sash.
If the sashes are spring-loaded, remove the cover from the metal channel.
Release the tension from the springs and lift out the lower and then the
upper sash. Pull out nails or screws holding the channels in place.
Once the sashes are removed, pry the jambs from the studs or saw them in
halt and pry out the pieces. Pull out any remaining nails inside the rough
opening.
Removing an Old Window:
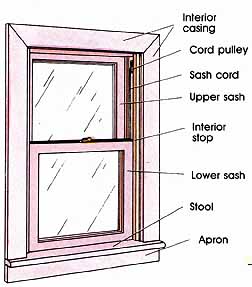
Removing an Old Window: 1. Remove interior casing and inside stops. (Interior casing, Cord pulley, Sash cord, Upper sash,
Interior stop, Lower sash, Stool, Apron);
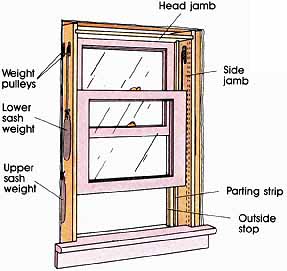
2. Raise the lower sash and tap or pry the stool up.
Then move to the outside. (Side jamb, Parting strip, Outside stop)
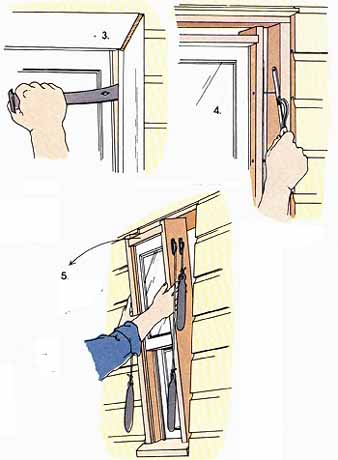
3. Pry off the exterior casing; 4. Saw any nails that
go from the jamb into the trimmer; 5. The window should then be free—pull
it out carefully.
Installing the New Window
Measure the rough opening to be sure the new window will fit. There should
be 1/4 to 1/2-inch clearance all around. To make the opening slightly smaller,
nail spacer boards to the sides of the studs. If you’re replacing an old-style
sash-and-weight window, the rough opening is probably 2 to 2½-inches wider
on each side. The extra space accommodated the balance weights inside the
wall. Nail new studs or spacer blocks inside the opening to create the proper
size.
If there’s no building paper on the sheathing around the opening, or if
it’s in poor condition, staple new pieces in place. This minimizes air and moisture penetration once the window is installed.
Check to make sure the existing drip cap is in good condition and wide
enough to fit over the new exterior casing. If the new window or opening
doesn’t have a drip cap, cut and crimp a piece of aluminum flashing to fit.
If possible, the flashing should extend 3 to 4 inches under the siding and ½-inch beyond the exterior casing. Often you can buy pre-molded flashing
when you pick up the window.
Unless the manufacturer’s instructions say otherwise, leave any braces
in place until the window is installed. Cut off any protective horns at
either side of the frame.
From the outside, position the window in the rough opening and center it
between the trimmer studs. Most new pre-hung windows come with the exterior
casing attached. (The procedure for a custom-milled window without the exterior
trim is similar except that you secure the window by nailing through the
inside jambs. The exterior trim is added later.) The exterior casing should
fit snugly against the outside of the sheathing, under the drip cap, and between the edges of the siding.
If the siding needs to be cut, use a circular saw set to the depth of siding and trim the excess away. Make sure you don’t cut into the sheathing. Allow
1/8- to ¼-inch clearance on either side. You can fill this with caulking
later. Drive a finishing nail through the upper corner of the casing into
the header. Level the window and if necessary have a helper on the inside
shim under the side jambs. Then drive a second finishing nail through the
opposite corner of the casing.
Check the window for plumb by placing a level along the side jamb, Shim
at least two places along each jamb. Be careful not to over-shim and bow
out the jambs. Next check the sashes. If the window wobbles when opened,
more shimming is necessary If the sashes won’t open freely, the shims are
too tight. Make sure the space between the sash and the frame remains the
same when the window is opened and closed.
Once the window is level and plumb with enough shims in place, secure the
position by driving finishing nails through the sides of the exterior casing
at 10-inch intervals. Countersink the nail heads and fill with wood putty.
Caulk completely around the window between the exterior casing, drip cap, and siding. On the inside, add insulation between the window and the studs.
It’s also a good idea to cover it with a plastic vapor barrier. Reinstall
the old interior trim or add new.

Installing a New Window: 1. If the old window
had weights, odd new trimmer studs to the sides of the rough opening to
fill up the space. 2. Insert the new window into the rough opening. 3. On
the inside use shims of single pieces to make the window snug with the trimmers.
Drive finish nails through the side jamb and shims into the trimmers. 4.
Stuff insulation between the jambs and the trimmers and header; replace
the stool and the casings. 5. On the outside put some building paper in
the space between the jambs and siding and nail the casing back in place.
Cutting a Wall for a New Window
To add a new window where none exists, you must cut into the exterior wall and frame a new opening. Follow the same procedure for removing a window and re placing it with a larger size.
Locating the new window depends on preference and the present openings.
As a rule the tops of windows and doors are 6 feet 8 inches above the finish
floor, but this varies with the age and style of the house, Consistency
is the key, especially on the exterior. If the new window is the same size
as the old, align it with the top of the existing windows. If the size or
style is different, position the window carefully so the harmony of the
exterior isn’t disrupted. Positioning the window next to an existing stud
simplifies the framing, but this isn’t essential.
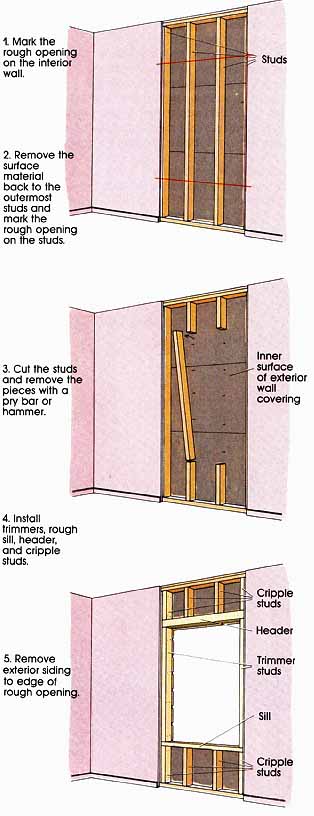
Cuffing an Opening for a New Window: 1. Mark
the rough opening on the interior wall. 2. Remove the surface material back
to the outermost studs and mark the rough opening on the studs. 3. Cut the
studs and remove the pieces with a pry-bar or hammer. 4. Install trimmers,
rough sill, header, and cripple studs. 5. Remove exterior siding to edge
of rough opening.
In planning a new window, consider safety requirements such as the need
to use safety glass for any window within 18 inches of the floor, to protect
toddlers. (Some codes require safety glass in all installations.) Also,
overall size may influence thickness of the glass, and therefore, the cost.
You should have the new unit on hand for measuring before you cut the rough
opening. If you have any questions or aren’t completely sure of the size,
be sure to check with the dealer first.
An interior wall surface is generally easier to cut and patch than exterior
siding, so start from the inside. Mark the outline of the rough opening
on the wall and locate the two studs on the outer edges. Be sure to turn
off any electrical circuits in the vicinity before you begin cutting. Remove
the insulation from the space and re route any electrical wiring. Then cut and strip the surface between the studs.
If the ceiling joists run perpendicular to the wall, erect a temporary
support to carry the bearing load (. If the ceiling joists run parallel
to the wall, supports aren’t necessary.
Next prepare a header of sufficient size to carry the weight of the wall and any other loads once the studs are cut. For openings up to 4 feet wide
supporting only the roof, the header generally should be a 4 by 4. For openings
up to 5 feet wide, the header should be a 4 by 6. But this depends on the
location of the window and the weight the header must support. Check the
local code to determine the exact size required. The header can be solid
wood or built up from 2-by lumber with plywood spacers in between. The width
of the header should be slightly less than the width of the studs. If the
studs are 3½-inches wide, use 3/8 plywood for spacers. In an older home
the studs may be wider than this, so ½-inch ply wood can be used. Nail the
header together on both sides with 16d nails staggered along its length
about every 12 inches.
Mark one of the studs inside the opening with the desired height of the
window. Add a second mark above this that includes the depth of the header
plus ¼-inch for clearance. Use a square to mark each stud and then cut with
a backsaw or reciprocating saw. To deter mine the lower cut, add the depth
of the rough opening, plus 1½ inches for a new 2-by-4 rough sill, plus ¼-inch
for clearance. Mark and cut the studs; then remove the pieces from the opening.
Use a pry bar or hit the side of the stud with a hammer to loosen from the
sheathing.
If one or two new full-length studs are necessary, toenail them to the
top and sole plates. Otherwise use the existing studs at the outer edges
of the opening. Cut two trimmer studs to fit between the sole plate and header. Use a plumb bob or level to be sure they’re plumb; then nail to
the full-length studs with 10d nails every 12 inches. Position the header
over the trimmers and check for level, Drive three or four 10d nails through
each full- length stud into the end of the header. Then toenail the header
to the trimmer studs and to the cripple studs overhead. If necessary, shim
between the cripples and the header for a snug fit. Cut and install the
rough sill by nailing it to the cripples underneath. Shim as necessary to
make the sill level. At this point the rough opening is complete, and you
can remove any temporary supports.
An alternate technique. Instead of marking and cutting the studs
inside the opening, remove them completely Cut the trimmers from the salvaged
studs; then install the trimmers and header as described previously. Cut
the necessary cripples and toenail in place. Finally add the rough sill.
A second alternative. Removing the wall surface beyond the exact
size of the rough opening, as just de scribed, simplifies the framing process.
But this also means the wall must be patched once the window is installed.
If you’re experienced with this type of framing problem, you may choose
to cut the opening closer to the exact size and thus eliminate much of the
patching. The difficulties with this approach are in cutting the wall material
precisely without damage, and in securing the trimmer studs inside a narrow
wall cavity.
Installing Sliding Glass Doors
Sliding glass doors are essentially oversize windows large enough to walk
through. Two-panel units are most common—one door slides and the other remains
stationary Triple panels are also available. Standard widths range from
5 to 8 feet, and the usual height is 80 to 82 inches. Most doors are pre-glazed;
otherwise the glass is added after the doors are in place.
Selection and installation procedures are similar to those for a pre-hung
window. Like new windows, sliding glass doors are available in wood, metal, and vinyl-clad wood. Choose a style that’s compatible with the rest of the
house. You should also consider the amount of maintenance involved.
The larger the opening, the more it jeopardizes the wall’s shear strength.
Adding plywood panels on both sides of the new door increases shear strength.
For energy savings compare different models and investigate the types of
weatherstripping and thermal barriers available. Since the glass area is
so large, double-pane insulating glass is highly recommended. If small children
may be in the house, also consider the benefits of safety glass. Accidents
happen all too easily. For safety’s sake view the additional cost as an
inexpensive insurance policy
Installing a new sliding glass door isn't that difficult since much of
the frame and hardware are pre assembled by the manufacturer. The major
task is pre paring the rough opening. For that you can refer to the previous
section on adding a new window (see above), with one precaution: when installing
a large slider in a wall supporting a second story, be careful to size
the header properly and shore the ceiling during installation. The process
of cutting and framing the opening differs in only a few ways.
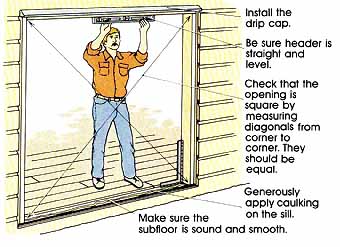
Preparing the Rough Opening for a Sliding Glass Door:
Install the drip cap. Be sure header is straight and level. Check that the
opening is square by measuring diagonals from corner to corner. They should
be equal. Generously apply caulking on the sill. Make sure the subfloor
is sound and smooth.
• It’s critical that the rough opening be square and plumb. If it isn’t,
the frame may not fit or the door may not slide or latch properly. Measure
diagonally to check.
• The subfloor should be sound and smooth. Alter you remove the sole plate,
you may need to add a tiller board to bring the subfloor to the proper depth.
Slight irregularities can be planed or sanded smooth.
• If there is a slight bow in the header material, be sure to install the
crown or high side to the top.
• Install the drip cap before the frame.
If the door frame isn’t assembled, set it up according to the directions
provided by the manufacturer. Apply a generous amount of caulking to the
bottom of the sill. Paper flashing is also advised. Working from the outside,
position the frame in the rough opening. Take care not to twist the frame
out of shape. It’s advisable to have a helper to hold the frame in place.
Otherwise secure it temporarily by driving finishing nails through the exterior
casing into the trimmer studs. If the frame has no casing, use C-clamps
to hold it against the sheathing.
Press down along the length of the sill to spread the caulking. This will
create a tight seal between the frame and the subfloor. To ensure trouble-free
operation, the sill must be level. If it isn’t, shim as necessary. Then
screw the inner edge of the sill to the subfloor every 10 to 12 inches.
If the floor is concrete, drill holes for expansion shields and anchor the
sill with screws.
Check the side jambs for plumb. At the location of each predrilled hole
in the frame, shim between the jambs and the trimmer studs. Make sure you
don’t over-shim and bow the jambs. Drill pilot holes and drive wood screws
through the jambs and shims into the trimmer studs. Follow the same procedure
for the top jamb. Tighten the screws snugly but don’t pull the jambs out
of shape. If you do, the door won’t seal or slide smoothly
For a frame with exterior casing attached, drive finishing nails through
the casing into the trimmer studs and header at 10- to 12-inch intervals.
If the manufacturer has provided a sill support, place it under the sill
overhang and secure to the exterior sheathing with screws or finishing nails.
Otherwise cut a 1-inch wood support the length of the sill and nail it in
place.
Position the stationary panel in the outer channel of the frame. To get
the right position, align the predrilled screw holes. Next secure the panel
to the frame. This depends on the type of door and the manufacturer. Most
panels are anchored with one or two brackets in the top and bottom rails,
plus security screws through the parting strip that separates the stationary and sliding panels.
Next install the sliding panel. Tip the panel at the top and slide it along
the channel to the closed position. Secure the door in the track according
to the manufacturer’s directions. Slide the door back and forth to check
its operation. If it sticks or binds or isn’t square with the frame, locate
the adjustment screws and raise or lower the door. If the frame requires
a threshold, fasten it to the floor with screws. Add insulation between
the frame and the studs; then patch the wall with wallboard or trim with
molding. Finally patch any cavities left in the finish floor with new flooring
material.

Installing Sliding Glass Doors: 1. Temporarily
secure side jambs with nails while leveling and shimming; then screw in place.
2. Level the top jamb with shims and secure with screws. 4. Install sill support
under outside sill overhang. 5. Install the stationary door in the outside
track. 6. Then install the sliding door and secure it according to the manufacturer’s
instructions. 9. Patch the wall covering where necessary and finish the floor. |