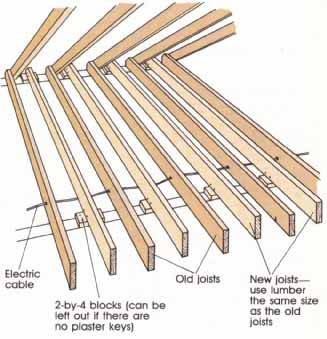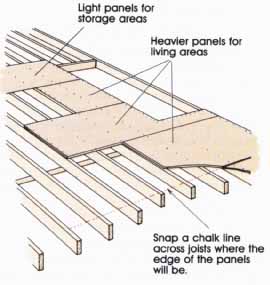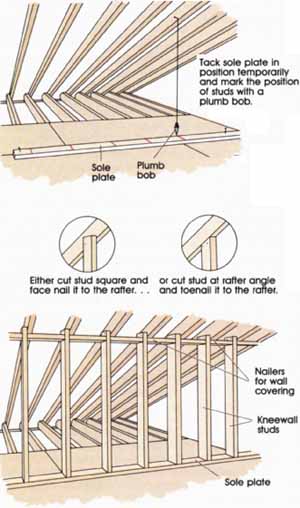Making Interior Changes: Converting an Attic
| Home | Wiring | Plumbing | Kitchen/Bath |
|
If you need additional living space, converting the attic may be a practical solution. The project can be cost-effective as well. A new addition built from the ground up requires its own foundation, framing, and roof. With an attic conversion these expensive essentials are al ready in place. To begin the project, give some thought to how the space will be used. As a playroom for the children? An extra bedroom for guests? An office or studio? Don’t be limited by preconceived ideas. An attic doesn’t have to look like the rest of the house. In fact the unique architectural lines created by dormers and pitched ceilings are often part of an attic’s special appeal. Also don’t over look unusual finishing possibilities. The space behind 4- or 5-foot walls, called kneewalls, can be used for built-in storage. Plan to take advantage of these areas under the eaves to maximize the available living space.
If you haven’t already done so, research the local code regarding attic conversions. Ask the building department about any special restrictions or exceptions. For example, the requirements may be different for an attic used as a guest room rather than as a studio or office. Specifically there are five areas you should investigate. • Minimum ceiling height. Most codes say that at least 50 percent of the floor area in an attic used as habitable living space must have a minimum ceiling height of 7 1/2 feet, (Utility and storage areas, workshops, bathrooms, and hallways aren’t considered habitable living space—everything else is.) The minimum allowable height in the room, such as 4 or 5 feet, may be specified as well. • Minimum room size. Except for the kitchen, habitable living areas generally must be at least 7 feet wide, and 70 square feet in area. • Allowable sizes and spans for floor joists. The building code includes span charts to determine whether the floor system is structurally sound. • Minimum width and allowable angle of the stairway Code requirements are different for main and service stairs. If the attic space is less than 400 square feet and used by fewer than 10 people, the existing stairs may be adequate. (If you need to build a new stairway click here.) • Number and size of windows and skylights. If the attic is designated for sleeping, the code requires at least one operable window that can be used as an emergency ire exit. The window must be a minimum size and within a certain distance from the floor. The location and size of skylights is often determined by the code as well. (If you need to add a window or skylight, see this site.) Once the minimum code requirements have been determined, you can estimate the amount of usable space. This depends on the size of the house and the slope of the root. Slope is measured as the number of inches of rise for every 12 inches of horizontal distance. If the slope is 6 - 12 (6 inches of rise for every 12 inches of horizontal distance) or less, the space is probably too small to be used for anything but storage. Several key measurements should be made, and each depends on the code restrictions. As an example, let’s assume the code requires at least 50 percent of the floor space to be over 7 1/2 feet. The minimum allowable height is 4 feet. Begin by locating points along several rafters 8 feet above the existing joists. (The extra 6 inches is usually lost in the process of adding new joists and finishing the floor and ceiling.) Don’t be concerned with collar beams that hang below the ceiling height. These can be relocated or removed later, as long as new structural members replace their function of keeping the rafters in place. Measure the width and length of the resulting space and plot this on 1/4-inch graph paper. Repeat the process at a 4 height. If the space doesn’t meet the 50 percent requirement, move in the kneewalls a foot or so. Although this cuts back on the total number of square feet, it also changes the ratio. If the attic is large, you may be able to dispense with the kneewalls altogether and still have one or two good- sized rooms. With two rooms or more, allow space for a hallway so each room has its own separate entrance. Make the hall at least 3 feet wide so furniture can be moved easily. If there are no stairs, allow space for adding them. Conventional straight-run stairs generally require an opening about 3 feet wide and 10 to 12 feet long. P fabricated circular stairs need an opening from 4 to 6 feet square. To help visualize the new space more easily, tack small nails to the sides of the corner rafters. Then use string to outline the perimeter of the room. Do this at the ceiling and kneewall heights. Stand in the space a while to see 11 it suits you. Is the additional living space you’ll gain worth the cost of conversion?
Building a New Floor Many homes are built without anticipating future expansion in the attic. As a result the size of the existing joists is inadequate for living space. Joists that were in tended as ceiling joists are large enough to carry the weight of the ceiling material underneath but nothing more. Now you need floor joists, strong enough to carry the additional load of walls, furnishings, and people walking back and forth. Determining the correct joist size is an engineering problem. It’s usually solved by simply checking the span charts in the code or by asking the building department for the proper size. In some situations you may need to consult with an architect or contractor. As a general rule lithe existing joists are 2 by 4s or 2 by 6s, 16 inches on center, plan to build a new floor. If the joists are 2 by 8s, beef them up to carry the new load. Several techniques can be used to build the new floor system, The simplest is to nail the new joists to the side of the existing joists. One end of the new joist rests on the cap plate of the exterior walls. The other end rests on the same interior bearing wall where the old joists over lap. To prevent damage to the existing ceiling surface, raise the end of each joist with a 3 block. This is especially important for lath-and-plaster ceilings with thick plaster keys. The joist ends must be cut to match the slope of the roofline. Use a bevel square or a cardboard template to determine the approximate angle. It doesn’t have to be exact. If the space between the old joists contains loose fill insulation, remove just enough to set the new joists in place. If insulating batts are used, pull them back or remove them altogether to allow nailing access. Toenail the ends of each joist to the cap plate. If the angle of the roofline limits nailing access, drill starter holes at the end of the joist before nailing. Use a bit slightly smaller than the nail size. To connect the sides of the old and new joists, stagger 16d nails every 12 inches. In some instances this technique may not work. If the ceiling surface below is lath and plaster, nailing into the old joists may jar and loosen the plaster. Or if there’s a considerable amount of wiring running perpendicular to the existing joists, nailing new joists alongside probably isn’t practical. If there aren’t too many wires or the wiring is in bad shape anyway, pull it out and run new cable later. Generally, though, it’s preferable to leave the existing electrical system intact whenever possible. The alternative technique, which provides better sound isolation and reduces ceiling cracking, is to space the new joists evenly between the old. This creates a new floor system totally independent of the existing joists. Raise the new joists with wood blocks as described previously. If necessary, use 2 by 4s laid flat to gain additional space to clear the existing wires. But keep in mind that each inch the floor is raised takes away valuable ceiling height. At the outer edges toenail the joists into the blocks and cap plate. Where the joists meet over the bearing wall, overlap the ends and nail together with 16d nails. Or butt the ends together and brace on both sides with 2-foot lengths of 3 plywood. Double the joists under any future partition wall, but space them 3 1/2 inches apart to allow for running new electrical cable. Utility systems. Once the new floor joists are secured, any necessary utility systems should be roughed in. This process is done in two stages: before the subfloor goes down and after the walls are framed. Depending on the number of electrical outlets, you may need to run a completely new circuit from the service panel. If an existing circuit is well below capacity, it can be extended by running new cable into the attic space. Or perhaps you can tap a nearby junction box. For heating it’s best to consult a heating contractor. If the furnace capacity allows, perhaps you can extend an existing hot-air or hot-water system into the attic. Or you can install a separate electric baseboard heater. The contractor can advise you on the necessary equipment or actually install it. Subflooring. Alter the utility systems are roughed in. the new subfloor can be installed. It’s not necessary to cover the entire attic with subflooring—only the area to be finished. If you plan to use the eaves for storage, a permanent subfloor there is optional. Sheets of 1/2-inch inexpensive grade plywood loose-laid over the eaves are often sufficient. The choice of subfloor material depends on whether or not the finish floor requires a smooth surface. If it does, for resilient tile or sheet goods, use either 5 CDX tongue-and-groove (T&G) plywood with a 5 particle-board underlayrnent. or 3 T&G plywood that has been plugged and touch sanded (Fl If the finish floor, such as carpet or hardwood, can be laid over rough subflooring. the 5 CDX 1&G plywood is sufficient. In some cases, however, the 3 T&G PTS ply wood is actually cheaper. In all cases be sure the ply wood is thick enough for the joist spacing. For instance, 5 T&G is adequate for 16-inch joist spacings. To begin sketch the subfloor layout on paper to minimize waste; design the subfloor to use full sheets of ply wood wherever possible. Lay them with the smooth side up and the grain of the top sheet perpendicular to the joists. Stagger the end joints. To begin the installation start at one edge of the finish space and snap a chalk line along the joists as a guide. Apply a bead of construction adhesive to the tops of the joists. (This is optional but helps eliminate squeaks in the floor system.) Put down just enough adhesive for one panel at a time. Nail the subfloor to the joists with 8d nails spaced every 6 inches along the edges. 10 to 12 inches inside. Angle the nails slightly for a better grip. If you need a nailing guide, draw lines along the plywood or snap a chalk line. To position adjoining panels, leave 1/16 inch of space between the ends and 1/8 inch at the sides. This allows for expansion and for buckling.
Framing Attic Walls Alter the subfloor is installed, frame the wails. Begin by constructing the kneewalls under the eaves. The proper height for these is determined by three factors: the building code, preference, and practicality. If the code doesn’t specify, you can choose almost any height, but a wall less than 4 feet high offers limited use of the space. Also keep in mind that if you choose a 4-foot kneewall. full panels can be installed horizontally. If you choose a 5-foot wall, buy 4-by-b panels, cut them in hail, and install the sections vertically. Building a kneewall is similar to building a new partition wall, except that the kneewall doesn’t need a top plate. Begin by cutting a 2-by-4 sole plate the length of the new wall. Place the sole plate in position on the subfloor. Drop a plumb bob from each rafter to mark the plate for each stud. Also measure the distance from each rafter to the plate. If the distances vary less than ¼ inch, the studs can be face nailed to the side of the rafters. Cut all the studs the same length, square at both ends. If the distances vary more than ¼ inch, the tops of the studs should be cut at an angle and toe-nailed beneath each rafter. This technique is more time-consuming but takes the sag out of the roofline. As a result the finish wall and ceiling surface can be nailed to a smooth plane.
Once you have the studs, place the sole plate on edge and drive two 16d nails into the ends of each stud. Lift and position the new wall and drive 16d nails through the sole plate and subfloor into the floor joists. Use a plumb bob or level to check the position and then drive 10d nails through the top of each stud into the rafter. Because there is no top plate above the studs, you must provide a nailing surface for wallboard or paneling. Cut and toenail short lengths of 2 by 4s between the rafters. Two ceiling treatments are possible at this point. One is a pitched ceiling all the way to the peak, and the other a horizontal drop ceiling at least 7½ feet high. For a pitched, or vaulted, ceiling the existing rafters and collar beams serve as main framing members. The exposed collar beams must be at least 6 feet 8 inches from the floor and spaced no more than 4 feet apart. If they are too low, or if you want more attractive beams, raise or replace them one at a time. In any case do not remove collar beams altogether without being certain the knee- walls provide sufficient structural support. For a horizontal drop ceiling, install ceiling joists high enough so there will be at least 7½ feet of head room after finish ceiling and floor materials are installed. These joists can be 2 by 4s or 2 by 6s. Check the span charts in the building code. If the existing collar beams are below the ceiling height, replace them one at a time with new joists. Locate the correct ceiling height on the rafter by dropping a plumb bob and measuring along it. Repeat the process to mark the opposing rafter and measure the distance between them. The ends of the joists should be cut at an angle to maximize the nailing surface. Use a bevel square to find the approximate angle—it doesn’t have to be exact. Allow ¼-inch clearance at either end and cut the joists with a hand or circular saw. If the joists are slightly bowed, the crown or high side should be to the top. With a helper, lift the joist into place and then drive a 16d nail through the joist into the rafter. After checking the position to be certain it’s level, secure the joist by nailing both ends with at least three nails. To erect regular partition walls. follow the procedures described earlier. The sole plate in this case will be longer than the top plate. The sole plate runs between the two kneewalls; the top plate fits between the sloping rafters. The framing is simplified if the wall is positioned directly beneath one of the new ceiling joists. Be sure to provide a nailing surface for wallboard. If the wall must be positioned between joists, install 2-by-4 nailing blocks first. To provide a nailing surface, raise the blocks 3/4 inch and nail a 1 by 6 between the blocks and the top plate. Nail 2 by 2s along the side of the sloping rafter between the kneewalls and partition wall. Then nail a 2 by 4 to the bottom of the rafter, creating a sloping top plate. Next measure and cut the studs necessary to fill the gap between the two walls. Toenail these studs to the top and sole plates with two 8d nails on each side. Check all corner assemblies for sufficient nailing surfaces. Add 2-by-4 nailers as needed. |
| HOME | Prev: Installing Wallboard | Next: A New Stairway |





