By the beginning of the twentieth century, steel framing of buildings had supplanted load- bearing walls, and safety elevators had become an accepted means of moving people vertically in tall buildings. But a host of things would be necessary to enable space high up in the new towers to fully accommodate human life—specifically, light, air, and water.
Advances in lighting technology were particularly important to the evolution of the skyscraper. Gas lighting could never have migrated successfully to tall buildings: it was labor-intensive, messy, and far too dangerous. But Edison’s invention of incandescent lighting, or as we know it, the electric bulb, made lighting office buildings both simple and safe. Not only could power be provided remotely, at a generating station off the premises, but each light could be turned on and off separately by the end user rather than being tied to one central switch.
Incandescent lighting was a major step forward for office workers, but it demanded careful design on the part of skyscraper architects and engineers. Because the light desk-top lamps gave off was localized, buildings had to be designed to maximize sunlight—and even when they did, office floor depths would only rarely extend beyond 20 or 25 feet (6 to 8 meters).
New York and Chicago followed different paths in the pursuit of natural light. Chicago, with its larger floor plates, favored atria and courtyards to bring sunlight into a building. New York developed “alphabet” architecture on its smaller plots—with buildings shaped narrower, deeper lots.
in variations of the letters H, E, and I, among others, to bring outside light into buildings sitting on
The development of fluorescent lighting in the 1940s freed designers from such limitations. The brighter light, covering a wider area, meant that offices could be farther away from windows, permitting more regularly shaped, and bigger, floor plates. Today fluorescent lighting remains the choice in most commercial towers— and because of its energy efficiency compared with traditional incandescent lighting, it’s increasingly finding a home in residential towers as well.
Building inventions -- The second half of the nineteenth century saw a series of inventions relating to power, light, and water that made life in the sky possible.


1840 --1850 –1860 --1870: FLUSH TOILET; ELEVATOR; INCANDESCENT LIGHTS; ELECTRIC MOTORS (VENTILATION); RADIATOR; AIR CONOITIONING; FLUORESCENT LIGHTS
Developments in lighting were accompanied by developments in mechanical ventilation—specifically, heating and cooling. As with electric power, the ability to provide heating centrally within a building—as opposed to having each office user fend for him- or herself— proved critical to housing large numbers of people in one place.
The earliest central heating systems relied on forced air heated either by wood or coal fires. By the turn of the century, however, radiators—which relied on hot water or steam circulating from a central boiler or steam system—were being designed into building systems. By the time the Empire State Building was constructed in the late 1920s, radiator technology was well advanced: the tower had 7,000 radiators served by four separate riser systems from the basement.
Central air-conditioning would not come to skyscrapers until somewhat later, though individual air conditioners could be found in both residential and commercial buildings as early as the late 1920s. It too proved important to skyscraper evolution: the fully enclosed glass curtain wall buildings that epitomized the international style of the mid-twentieth century would never have worked without it.
One final innovation of the Industrial Revolution period was also critical to life in the sky: running water. Without the development of both domestic plumbing (i.e., toilets and sinks) and municipal sewers (to drain them into), it would have been both unpleasant and unsafe to design buildings with thousands of people living or working on top of one another. But by the late nineteenth century internal plumbing appliances had become standard in new buildings, and municipal sewage disposal—at least in bigger cities like New York and Chicago—had become a reality.
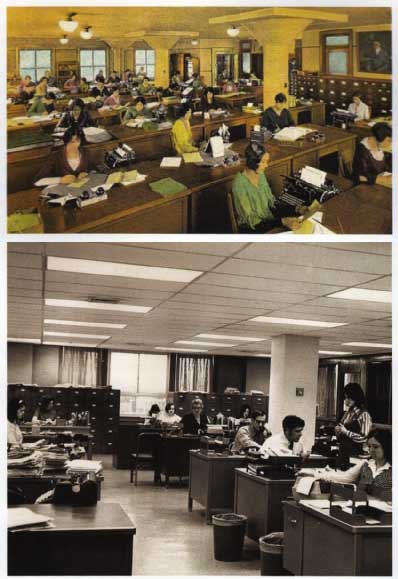
(top) Prior to World War I offices were dimly lit by incandescent lights
and relied on cross ventilation for cooling on warm summer days. (above) After
World War II the commercialization of air- conditioning and fluorescent lights
led to artificially lit spaces and the demise of natural ventilation in offices.
Mechanical Floors:
Today the heart of any tall building is its mechanical floor. Light, water, and air all emanate from it—although the machines that provide the first two of these three are really just glorified connections to municipal power and water systems. Unlike smaller buildings, which often feature just one (usually the basement), skyscrapers generally feature multiple mechanical floors—roughly one for up to every 30 floors in height.
Mechanical floors in skyscrapers can be located anywhere. Often they are spread out at different levels, to more easily serve floors below and above and to assist in managing water pressure within the building. Occasionally this distribution dovetails with the structural needs of the building—e.g., unrentable space housing outriggers (which tie the frame to the core) may also house mechanical equipment.
Frequently the top floor of a skyscraper is used as a mechanical floor, and it’s referred to as a “mechanical penthouse.” It contains the machine rooms for the tallest elevators and also provides a home to any telecom or window-washing equipment that needs to be located on the roof. In the largest of buildings, mechanical rooms may be located strategically above upper-floor lobbies, to separate elevator shafts stacked on top of one another.
Mechanical floors contain a wide variety of equipment supporting the building’s systems: chillers for air-conditioning, water pumps and tanks for plumbing, boilers and pumps for heat, and numerous types of telecom and electrical equipment. Given the amount of heavy machinery at work, they require special ventilation, so rather than being enclosed in a glass curtain wall, their perimeter will often be wrapped in external vents or louvers.
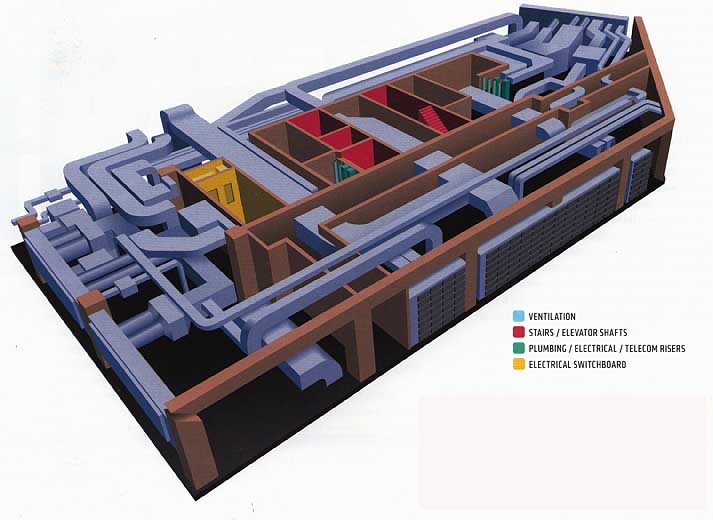
VENTILATION
STAIRS/ELEVATOR SHAFTS
PLUMBING I ELECTRICAL / TELECOM RISERS
ELECTRICAL SWITCHBOARD
The mechanical room shown here contains a large amount of Ventilation equipment. Larger rooms may contain generators, pumps, tanks, and ducts for the electrical, heating, cooling, and plumbing needs of the building.
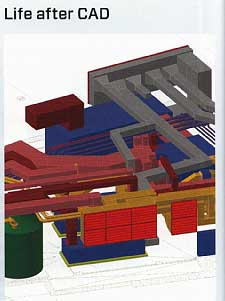
Life after CAD:
BIM, or building information modeling, is transforming the way skyscrapers are built. It involves the creation of a digital 3-0 image containing data about both the physical and operational characteristics of a building under design that can be used by architects, engineers, and construction managers to make sure the plans they are developing for the building are consistent with those being made by others.
Prior to BIM’s debut, architects and engineers relied on CAD, or computer-aided design, for a graphic representation of what a particular element of a building—e.g., a beam—would look like. But CAD was “dumb” in the sense that it could not convey non-graphic information. In a BIM visualization, however, the graphic representation of a beam will contain information about the material the beam is made of, its dimensions, the number and location of its bolts, etc.
Initially popular with architects, the use of building information modeling is now growing rapidly among engineers and contractors. Contractors have found that BIM helps avoid errors and conflicts in construction, making it easier for them to deliver projects on time and within budget.
Can you see its heart?
To the untrained eye, skyscraper floors— particularly in glass curtain wall buildings—have a certain uniformity. But look closer, and it becomes relatively easy to pick out the mechanical floors on many modern skyscrapers.
JIN MAO--There are only two separate mechanical floor locations—one about two-thirds of the way up and another, larger space at the penthouse level.
WILLIS (SEARS) TOWER--There are five multistory mechanical floors, which correspond to many of the setback levels in the tower.
TAIPEI 101--There are u official mechanical floors (of one or more stories) that correspond to the groupings in the office section of the building. Floors 92 to TOO contain communications equipment.

Risers:
Both air and water circulate continuously, to every floor in a high-rise building. They move to and from mechanical rooms, where outside air is conditioned (heated or cooled) and filtered, through risers.
• HOT AIR AND WATER
• COLD AIR AND WATER
• RETURN AIR AND EXAHUST
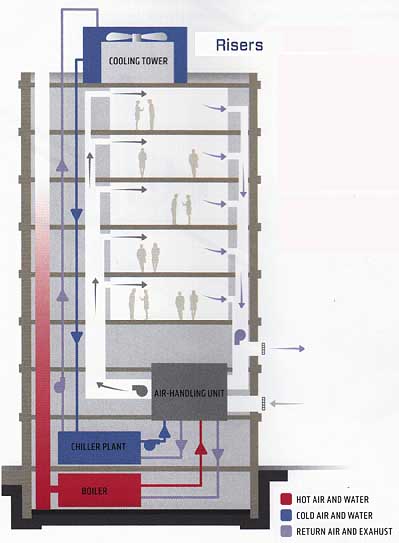
Power:
Skyscrapers are consumers of huge amounts of power—not surprising, given the large numbers of people they house. But their actual consumption patterns can vary greatly by place and type of use, with office buildings—because of their larger areas of lit floor space and greater air-handling demands—consuming roughly three to five times the amount of electricity of residential buildings.
Electricity generally arrives at both commercial and residential buildings from the same source. Power produced at a generating station travels at high voltage over a transmission line to an area substation, where its voltage is reduced and sent to a local substation near the end user. There its voltage is stepped down again, to the level at which it can be distributed to businesses and homes in the area.
In some cases buildings meet some of their own power needs on-site. Generally referred to as “distributed generation” in the power industry, and often known as “cogeneration” in the real estate business, there may be a small electricity-producing facility dedicated to supporting part of the building’s load. The machinery must conform precisely to local utility standards or the facility won’t be able to plug in properly to the broader electrical grid supporting the building.
The reliability of the power supply varies from country to country and city to city. In the most sophisticated of cities power provided to large buildings will rarely fail because of a problem with a localized component. Distribution networks are interconnected, with multiple “grid feeders,” or channels, able to carry the load from the supply source to a large end user and support each other should one fail. Most large urban electricity-distribution networks contain at least some level of redundancy.
Nevertheless, most larger skyscrapers are designed with the ability to produce emergency power in the case of a wider power failure. Most frequently, this system relies on diesel-driven generators. The transfer from normal operations to emergency power is intended to be seamless: an automatic transfer switch connects the two, and any power failure is designed to trigger a battery-operated mechanism that starts the generator.
Emergency power is tied into a number of important building systems, with elevators being perhaps the most obvious. Emergency power will also be tied into fire alarm systems, emergency lighting, and exit signs to ensure that occupants can leave a building safely. It will often further support the operation of the firefighting system itself—including electric motor pumps for fire sprinklers, smoke evacuation fans, and dampers, which seal off ventilation zones to prevent the spread of smoke and fire.
Power to the people:
Power plants supply energy to large skyscrapers at the same time as they supply power to much smaller end users. However, in high-density or high- load areas, tall buildings will often be connected via a “spot-network” system of distribution—to provide additional redundancy and reliability to large numbers of users that are located in one place.
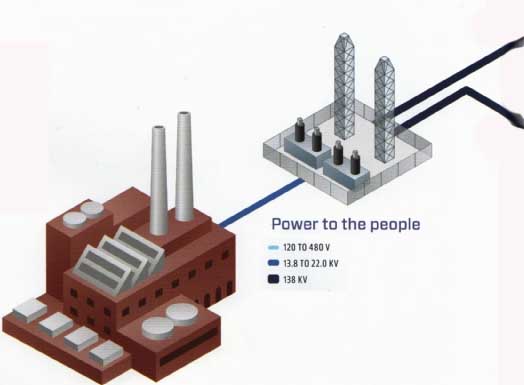
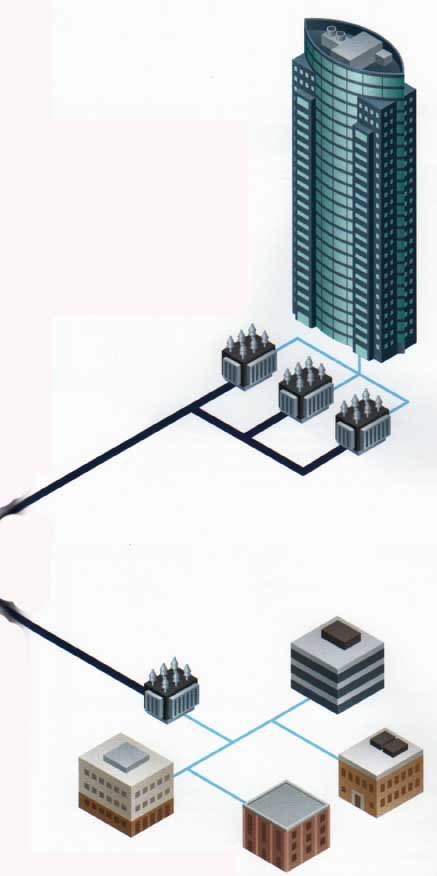
120 to 480V
13.8 to 22.0KV
138KV
---Electricity is generated at 13 kv 22.0 kV and stepped up to 110 kV to reduce the amount of energy lost during transmission. It’s then stepped down again, at area and local substations, to lower voltage far delivery to end users.
Energy for commerce--Surprisingly, most energy use in an average office building does not come from computers or other office equipment. Instead, air-conditioning and lighting comprise a full 70 % of a building’s energy consumption; office equipment consumes an additional 20 %. The balance of the energy is consumed by ancillary uses, such as cooking, refrigeration, water heating, and other building loads.
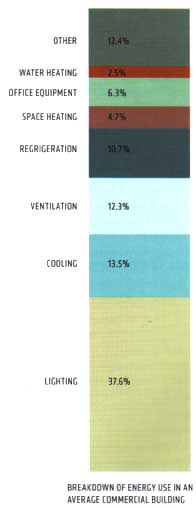
- OTHER
- WATER HEATING
- OFFICE EQUIPMENT
- SPACE HEATING
- REGRIGERATION
- VENTILATION: 12.3%
- COOLING
- LIGHTING: 37.6%
BREAKDOWN OF ENERGY USE IN AN AVERAGE COMMERCIAL BUILDING
---A spot-network system, typically found in certain high-load areas, serves customers at a single location—such as a high-rise office building—through two or more paths. This provides greater reliability in the event of a line or transformer failure en route. Once energy arrives at the building, a switch gear starts the distribution of power within the building—sending it to machine room floors a well as to risers headed for tenant floors.
A radial network leaves the substation and passes through the network area without supplying other end users. A single utility line runs from a transformer to the end user.
Ventilation:
Although office workers in skyscrapers are rarely aware of it, the air they breathe is being changed constantly. If it weren’t, their office would be a much less comfortable—and a much more dangerous—place to work.
The process of replacing air in a building with fresh, outside air is generally referred to as “ventilation.” Just as they are in a home, ventilation systems are designed to control temperature and remove odors, bacteria, and moisture from respiration. But while air circulation within a home most frequently relies on natural ventilation, within an enclosed tower it generally relies primarily on mechanical, or “forced,” ventilation.
Some movement of air within a skyscraper will occur naturally, due to pressure differences caused by wind or the chimney-like “stack effect.” But it’s not enough to move sufficient quantities of air through the building, Particularly in situations where the glass curtain wall cannot be penetrated or opened, getting both airflow and air quality right is critical to human health.
Ventilation of floors has historically been accomplished through a complex web of ductwork in the ceiling plenums, or spaces between the ceiling and floor slab above. In addition to designated supply and return channels, ceiling ventilation systems include a series of diffusers located in strategic locations above the office floor. These serve to mix the new “supply air” with the existing room air to maintain a consistent temperature throughout the room and evenly distribute the conditioned air.
While ceiling ventilation remains the predominant way air is brought to commercial towers, underfloor air- distribution systems are gaining popularity. These systems are designed to provide dean conditioned air in the occupied zone, or the lowest six feet of airspace. Due to natural buoyancy, the hotter dirty air rises to a higher level, where it can be exhausted out of the space mechanically. Although the initial cost of underfloor systems is high, it uses less energy, and the air entering the occupied zone of the space tends to be much cleaner.
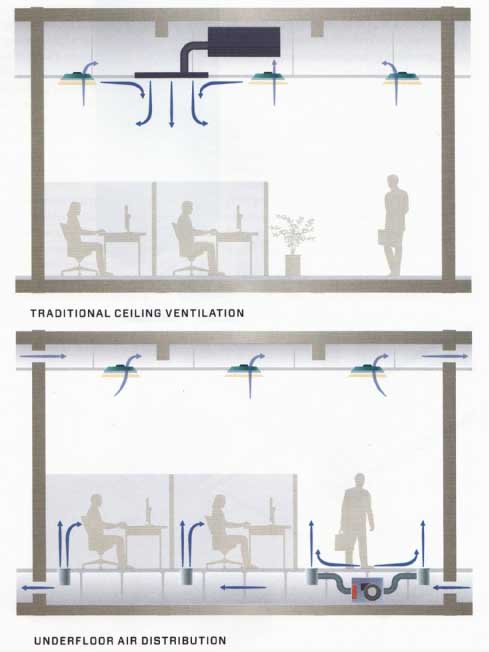
---UNDERFLOOR AIR DISTRIBUTION--Underfloor air-distribution systems rely on the construction of a raised floor roughly a foot above the floor slab. A series of plinths support removable floor tiles, under which the air diffusers are typically located. Air pumped through these diffusers will generally be slightly warmer than that coming from traditional ceiling systems and can easily be controlled by nearby office workers.
---TRADITIONAL CEILING VENTILATION--In traditional systems fresh air is supplied to an office floor from one or more openings in the ceiling while existing room air is extracted from another. The system is designed to supply sufficient new air to condition the entire space. Airflow to different zones will be based on location (e.g., perimeter versus interior) and can be controlled locally by thermostats.
Wind and the stack effect:
Like it or not, even the most tightly enclosed skyscraper must deal with what is known as “the stack effect.” As warm building air rises, the difference in density between outside and inside air (a function of temperature and moisture differences) creates a low-pressure area that pulls air into the building through lobby doors or parking ramps. It then rises through elevator shafts or stairwells to find its way out through the top of the “stack”—including the elevator hoistway or the mechanical penthouse. The greater the temperature differential between outside and inside, and the taller the building, the more powerful the chimney, or stack, effect can be.
Sometimes, the stack effect works in reverse. Because of the high temperatures in the Middle East, For example, very hot air may be drawn in at higher floors and pulled downward through the building’s core to find its way out at ground level.
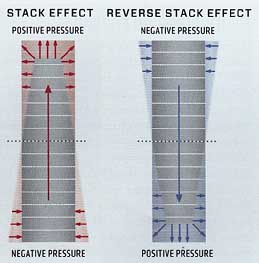
STACK EFFECT POSITIVE PRESSURE / NEGATIVE PRESSURE; REVERSE STACK EFFECT NEGATIVE
PRESSURE / POSITIVE PRESSURE
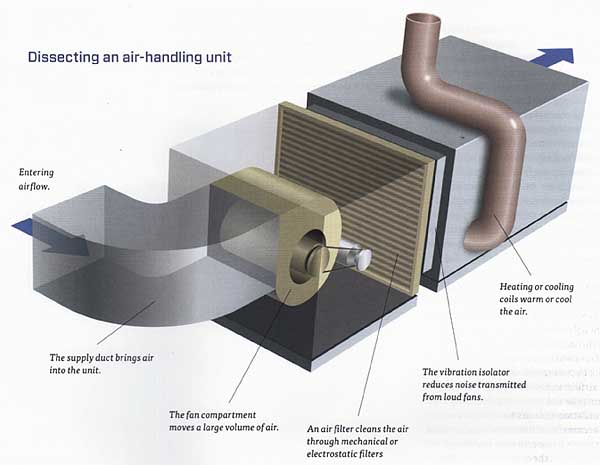
Dissecting an air-handling unit:
Entering airflow.
Heating or cooling coils warm or cool the air.
The supply duct brings air into the unit.
The vibration isolator reduces noise transmitted from loud fans.
The fan compartment moves a large volume of air.
An air filter cleans the air through mechanical or electrostatic filters
Heating:
The invention of central heating did much to help popularize skyscrapers. Central boiler plants, usually consisting of a large cast-iron or steel-tubed boiler, removed the need for traditional room-by-room heating. Today smaller skyscrapers still rely on the concept of a central plant. Often these boilers will provide both heat and hot water to the building.
Larger skyscrapers rely on a less centralized approach and multiple mechanical floors. Air systems located on one of these floors generally provide heat to 10 to 20 floors at a time. They rely on a variety of fuels—typically gas or electricity.
Different systems may be used to provide heat throughout a skyscraper. In forced hot-air systems, air moves over a heated coil and is then circulated throughout a building. Hot water systems rely on water circulating through radiators that provide heat to individual rooms. Steam heat operates in much the same way, only it’s steam—rather than water—that moves through building pipes and radiators.
In certain locations around the world, skyscrapers and other large buildings are able to tap into a district hot water or steam network, and therefore don’t need to maintain boilers on-site. Buildings at Rockefeller Center, in New York City, e.g., tie directly into the central steam system, as does the Empire State Building, the Metropolitan Museum, and the United Nations. Paris and Moscow, among other large cities, feature similar central steam systems.
Making steam:
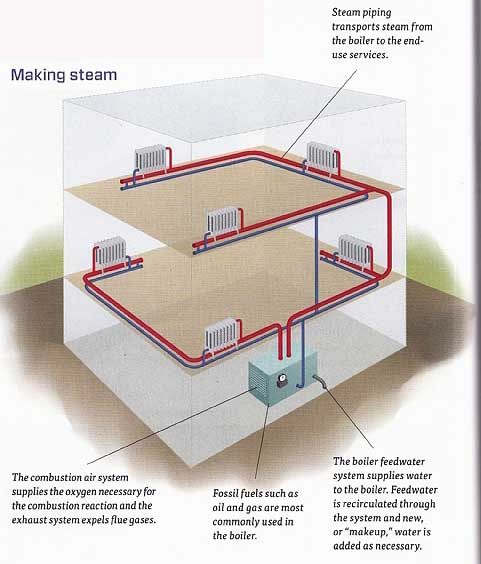
Very few new buildings today rely on steam for heating; most use low-temperature hot water systems, which are safer and easier to maintain but require pumps for moving the water vertically. However, New York City still features many steam-heated buildings.
Steam piping transports steam from the boiler to the end- use services.
The combustion air system supplies the oxygen necessary for the combustion reaction and the exhaust system expels flue gases.
Fossil fuels such as oil and gas are most commonly used in the boiler.
The boiler feedwater system supplies water to the boiler. Feedwater is recirculated through the system and new, or “makeup,” water is added as necessary.
District heating and cooling:
In many cities throughout the world heating and cooling of large buildings is done “remotely”—i.e., the chilled water or steam is provided to the building from a central off-site source. Known as “district heating” or “district cooling” systems, they serve both commercial and residential establishments, as well as large institutional clients. Because they are only economic when multiple users can be served from a central plant, district systems tend to be found in dense urban cares or large college or government campuses.
District heating systems are popular in the colder countries of northern Europe, such as Finland, Denmark, and Poland. In Iceland, a full 95 percent of the population is served by a district heating system supported by geothermal energy. Any number of fuels can be used to power these systems, including less traditional sources such as steam, nuclear, and geothermal energy. In the United States, most district heating systems are powered by steam. New York’s system is among the largest, serving 2,000 customers in Manhattan below 96th Street.
While district cooling systems are found throughout the world, they are increasingly prevalent in the rapidly developing Middle Eastern region. Midday cooling demands account for as much as 70 percent of the peak electric demand. District cooling systems help reduce this peak electric demand by shifting the load from individual building systems to a more efficient central plant. District cooling is also effective in reducing greenhouse gases: levels of CO emissions and refrigerant leakage from one central plant are much lower than from many scattered plants or units.
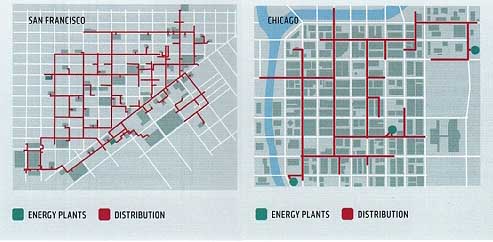
In SF, Calif., e.g., two steam plants located downtown serve 170 customers within a two-square-mile radius in the central business district. These customers use the steam for space heating, air-conditioning, hot water, and a variety of industrial processes.
Maybe the best example of a district cooling system in the United States is found in Chicago, where Thermal Chicago Corporation owns and operates the world's largest interconnected district cooling system. Its five plants serve 100 buildings in Chicago's downtown core.
Chillers remove heat from water via a refrigeration cycle. An evaporative cooling tower cools the condenser water that is heated in the chiller plant.
The chiller plant liquefies refrigerant vapor with cool water. Chilled water is pumped to coils in air-handling units and then recirculated back to the chiller to be cooled again.
Air-Conditioning:
Air-conditioning is among the largest consumers of electricity in a skyscraper.
Several methods of air-conditioning are common, including a process known as “vapor absorption chilling” that— somewhat counter-intuitively—uses a heat source, such as steam or hot water, to cool air. In modern skyscrapers, where a central plant i to serve multiple zones, the most popular technique is often water- cooled refrigeration, which relies on chilled water to cool and dehumidify air.
In a typical water-cooled system, chilled water moves through air-handling units, where it passes through coils. There air blowing over the coils is cooled before being distributed through the building. In a separate loop, cooling towers atop the building work to lower the temperature of the condenser water that is used to liquefy refrigerant vapor in the chiller.
The temperature of the chilled water moving through the system generally ranges from 35 to 45 degrees Fahrenheit (2 to 7 degrees centigrade). The temperature of the air moving across it’s generally at least 45 to 55 degrees Fahrenheit (7 to 13 degrees centigrade), or at least 10 degrees higher; the differential is needed to make the transfer of heat from air to water (and transfer of “cool” from water to air) occur.
• ENERGY PLANTS • DISTRIBUTION
Water:
Water is critical to life in the sky. Not only is it important for drinking and sanitation, but heating and cooling in most residential and commercial office towers would be impossible without it. Today in commercial buildings roughly 60 percent of the water is used in restrooms or kitchens, while the other 40 percent is used for heating and cooling.
Historically, only one system of water delivery existed to maintain adequate water pressure for a tall building: elevated water storage tanks. These were supported by a fill pump at the bottom of the building that, when triggered, would refill the rooftop tank. Exposed to the elements, they often required some form of heating to keep the water from freezing in particularly cold climates.
By the mid- most new skyscrapers were designed with water tanks inside— rather than outside—the building. Water was pumped from the municipal system to the tank or tanks, and from there an air compressor would supply individual floors. It operated at a constant speed to maintain pressure, using considerable amounts of energy in the process.
Chicago’s John Hancock Tower, designed in the late 196os, set a new standard for water distribution in supertall buildings by featuring separate pressure zones to better meet the high flow demands of such a large building.
These zones, now common in larger skyscrapers, will either have a dedicated pump system for each zone or rely on valves to adjust water pressure for floors closest to the pump.
Today water can be brought to floors in a skyscraper through sophisticated booster systems. These systems employ “variable speed control,” which automatically adjusts the speed of the water pump to maintain a constant discharge pressure. Older constant- speed systems in widespread use today maintain the same pump speed regardless of demand and rely on pressure-reducing valves to relieve pressure on certain floors.
Water wizardry:
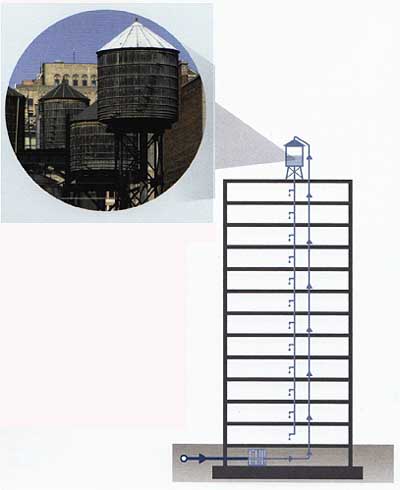
Perhaps no piece of tall building infrastructure elicits quite so much affection as New York City’s Water tanks. Long after the evolution of pumping technology could have made them obsolete, over 10,000 of these conically shaped tanks still grace the tops of both commercial and residential buildings in Manhattan and the outer boroughs.
The tanks date back to the middle of the nineteenth century. Because New York’s gravity-fed Water distribution system had only enough pressure to push water 6 stories up in the air, any building taller than that was required to place a Water tank on its roof. Tank technology has changed little since then; When the tank Water level falls below a certain point, a switch still triggers a pump at the base of the building and the tank is refilled.
Unlike most municipal water tanks, which are made of reinforced steel or concrete, New York’s water tanks are made of wood—a much better insulator than either steel or concrete. The wood planks are woven together in a barrel-like fashion and held together with a metal band but no adhesive at all; they become watertight as the wood swells.
Under pressure:
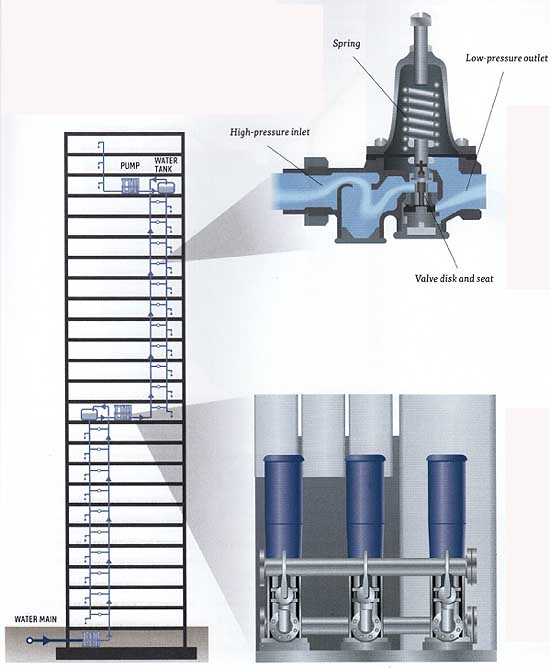
For extremely tall buildings, water distribution is divided into pressure zones in order to meet high flow demands. As much as 250 pounds per square inch (or psi), E.g., might be required to get water to the top of the building— pressure too great to be transmitted to the fixtures on lower floors. Pressure zones are created by using pressure- reducing valves or having dedicated pump systems for each zone.
Pressure-reducing valves are compact, inexpensive devices that automatically reduce the high incoming water pressure from the city mains, booster pumps, or water tanks to a more functional pressure far distribution in the home or office. These valves also regulate water pressure by maintaining a set pressure around 50 psi.
Many modern domestic water pressure booster pump systems use variable-speed control, which relies on a transducer to sense pressure and automatically adjust the speed of the pump to maintain a constant discharge pressure. This can cut energy bills in half over the system’s life and significantly increase its longevity. Energy can also be saved when using constant-speed systems by incorporating a low-flow shutdown tank that receives water volume from the pump system and stores it for later use.
Spring; Low-pressure outlet; High-pressure inlet; Valve disk and seat; WATER MAIN
Drainage and Sewage:
Draining water from the high floors of tall buildings should be much easier than getting it there, thanks to gravity. But it’s not a particularly simple process and, indeed, gets more complex as the height of a structure grows.
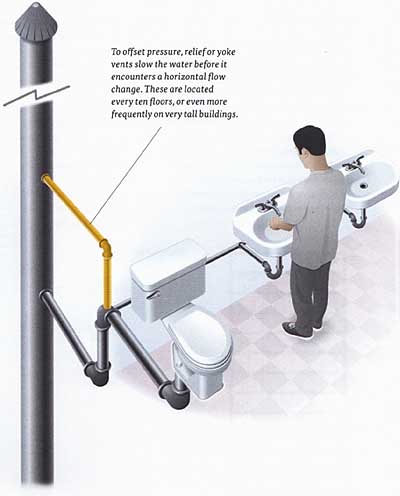
As water flows down the vertical pipes designed to remove wastewater from higher floors, it adheres to the walls of the pipe—a condition known as “water sleeve.” This creates a vacuum effect, pulling all other water above it in the system downward. To prevent this from occurring, air is fed into the system through a series of dedicated vent pipes, which discharge to the atmosphere to help equalize the pressure within the drainage system.
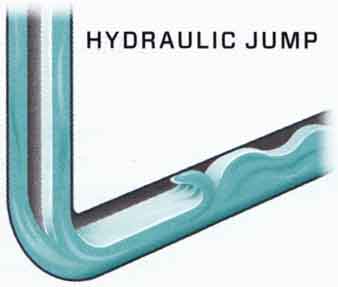
HYDRAULIC PUMP--When water reaches the bottom of a drain stock, the horizontal
drain slope may not be adequate to maintain the velocity of the water flowing
vertically. Water builds up rapidly and fills the cross-sectional area of the
pipe. When this “hydraulic jump” occurs and adequate venting is not in place,
tremendous pressure builds up behind the jump.
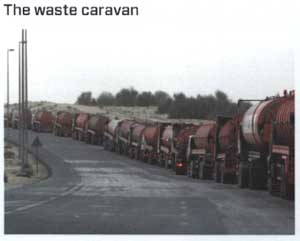
The waste caravan---In some cases tall buildings have developed faster
than municipal sewage systems. In no place has this been more true than Dubai,
Which until recently has had only one sewage treatment plant, and it has a
very limited network of sewer pipes accessing it.
As a result, much of Dubai’s sewage arrives at the treatment plant in a truck—delivered by tank car drivers who are paid to empty septic tanks and dispose of the contents at the plant. But there are more waste trucks than there is room to handle their cargo, and drivers can wait up to 24 hours in a queue to empty their truck and make another run.
Given such congestion at the plant, it’s hardly surprising that some of Dubai’s sewage never makes it there. Tank car drivers have been cited for dumping waste in open, undeveloped areas or into the storm water network; 55 such violations were found in just one week in 2008.
---To offset pressure, relief or yoke vents slow the water before it encounters a horizontal flow change. These are located every ten floors, or even mare frequently on very tall buildings.
Infrastructure:
The provision of power, water, and air to a skyscraper depends not only on the mechanical equipment at work in the building itself, but also on the municipal water and power systems that it must tie into. For most tall buildings, plugging into a reliable municipal infrastructure is no big deal; it requires a simple, although not always easy to come by, set of approvals. Where the impact of a new building upon local infrastructure is expected to be unduly large, the developer might be asked to foot the bill for an upgrading or expansion of the municipal power or water systems to ensure both adequate supply to the building and no deterioration of service to other customers.
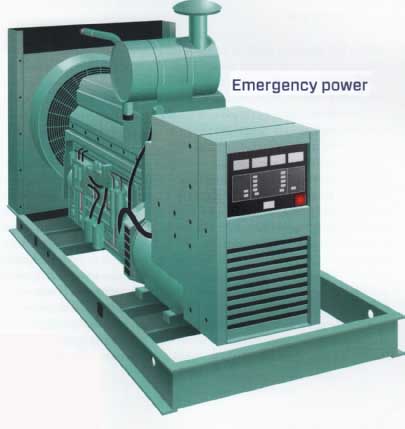
Emergency power----Emergency power is necessary to ensure that exit signs,
fire alarm systems, and fire pumps are always working. Other equipment on emergency
power may include smoke isolation dampers, smoke evacuation fans, elevators,
handicap doors, and electrical outlets in service areas. Although most emergency
power systems rely on diesel or gas turbine generators, more use is being made
of deep-cycle batteries or fuel cells.
But as tall buildings rise in new or fast- growing cities, there are increasing cases where local infrastructure cannot meet the needs of the building and its users. In some cases the supply of electricity is insufficient to reliably meet the needs of tenants, and building owners must provide extensive systems of back-up power. In others water shortages are a regular or seasonal occurrence, and the building’s owner must procure water privately as needed. And in still others, direct pipeline sewage systems are either nonexistent or insufficient to handle the building’s wastewater flow, and some other waste disposal mechanism must be identified.

Keep on truckin’ --- As one of the world’s fastest- growing economies, India
has, not surprisingly, witnessed a significant increase in the number of tall
buildings going up in its major cities. Yet the most basic elements of infrastructure
remain lacking in many of these places. Chronic water shortages in cities like
Delhi, Mumbai, and Chennai, e.g., require building owners to contract privately
to ensure a continuous flow of drinking water to tenants— delivered not via
pipe but by truck. In Delhi, for instance, 1,200 private water delivery companies
charge for their services; in addition to the public sector, their clients
include many of the largest buildings and fanciest hotels in the town.
India’s water shortages also force tall-building owners to rely on sustainable water technologies that are optional—but increasingly fashionable—in the West. For example, “black-water treatment” technologies are used there more and more to recover as much water as possible. Water from toilets, showers, and sinks is filtered and reused in gray-water distribution systems to meet the building’s toilet-flushing and irrigation needs.
Previous: Power, Air, and Water
Next: Communications
