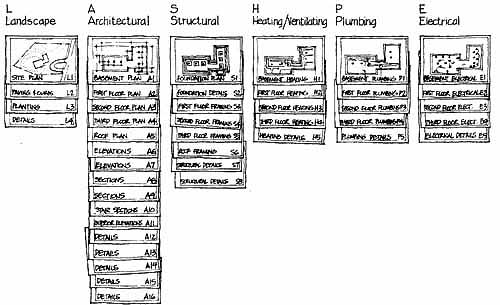For larger building projects, more complex arrangements are necessary. A large number of people and organizations are needed: not just the owner and local building inspector but also an architect; various engineers and specialist design consultants in such fields as structure, foundations, heating, plumbing, electrical work, acoustics; a general contractor; subcontractors and materials suppliers; and a small army of financiers, lawyers, and insurers (ill. 1-20 below). With so many entities involved, with so much money changing hands, and with the ever-present hazards of accident, fire, vandalism, inclement weather, labor disputes, inflation, and materials shortages and delays, arm, written understandings must be established among the various entities regarding who is responsible for what, especially if something should go wrong. As a basis for these understandings, all must agree precisely on what is to be built and how. The “what” and “how” are the purposes of the architect’s specifications and working drawings.

ill. 1-20: Simplified organization for larger construction projects. Sub-contractors.
The specifications are a written document that enumerates in detail the type and quality of all the materials to be used in a building, the standards of workmanship to be expected, and which trades will be responsible for which portions of the work ( ill. 2-20). The working drawings (sometimes called the blueprints because long ago they were printed in white on a blue background) show the size, location, and configuration of all parts of the building. These are presented in terms of what each tradesperson needs to know in order to get the building built in its intended form (ill. 3-20).
SPECIFICATION Chez Rover R. Dogg, Owner Foundation: Concrete, 2500 psi Floor: Concrete, steel trowel finish Structure: #2 Pine boards, ship-lapped on walls Roofing: #1 Red Cedar Perfections, laid 5” to weather Painting: One coat oil-base primer, two coats exterior latex paint. Furnish color samples to owner for selection. |
Above: ill. 2-20: A simple specification.

Above: ill. 3-20: A simple working drawing.
The specifications and working drawings are, for practical purposes, the sole means of translating the design ideas of the owner and the architect into an actual building. They serve as the basis for just about everything that is involved in getting a building built: construction financing, various insurances, estimating and bidding construction costs, the general construction contract and all subcontracts, material supply contracts, and the legal permit to build the building. As such, they must be complete, clear, unambiguous, and understandable ( ill. 4-20). They must be written and drawn in a language that is understood by the people who will provide and place the materials. Beauty is of no importance in these drawings, but clarity and precision are essential. Specifications are usually organized according to a standard format developed by the Construction Specifications Institute and Construction Specifications Canada ( see ill. 5-20 below).

Above: ill. 4-20: Typical working drawing for a medium-sized building. Landscape,
Architectural, Structural, Electrical.
DIVISION 1 GENERAL REQUIREMENTS 01010 Summary of work 01021 Cash allowances DIVISION 2 SITEWORK 02150 Shoring and underpinning 02200 Earthwork 02350 Piles and caissons DIVISION 3 CONCRETE 03100 Concrete formwork 03200 Concrete reinforcement 03300 Cast-in-place concrete DIVISION 4 MASONRY 04210 Clay unit masonry 04220 Concrete unit masonry DIVISION 5 METALS 05100 Structural metal framing 05300 Metal decking 05700 Ornamental metal DIVISION 6 WOOD and PLASTICS 06100 Rough carpentry 06200 Finish carpentry DIVISION 7 THERMAL and MOISTURE PROTECTION 07190 Vapor retarders 07200 Insulation 07250 Fireproofing 07500 Membrane roofing DIVISION 8 DOORS and WINDOWS 08100 Metal doors and frames 08500 Metal windows 08700 Hardware |
DIVISION 9 FINISHES 09110 Non-loadbearing wall framing 09200 Lath and plaster 09500 Acoustical treatment 09650 Resilient flooring DIVISION 10 SPECIALTIES 10160 Metal toilet compartments 10500 Lockers DIVISION 11 EQUIPMENT 11050 Library equipment 11400 Food service equipment DIVISION 12 FURNISHINGS 12300 Manufactured casework DIVISION 13 SPECIAL CONSTRUCTION 13034 Sound conditioned rooms DIVISION 14 CONVEYING SYSTEMS 14210 Electric traction elevators DIVISION 15 MECHANICAL 15400 Plumbing 15500 Heating, ventilating, and air conditioning DIVISION 16 ELECTRICAL 16120 Wires and cables 16140 Wiring devices 16500 Lighting 16700 Communications |
Above: ill. 5-20: Typical specification sections for a medium-sized building.
The actual contract for construction is made between the owner of the building and the general contractor. Most contracts are based on standard contracts that take into account all the things that can go wrong with a project. What if the contractor is losing money on a construction project and withdraws from it? (The contract provides that the contractor must post a performance bond before commencing work. This is a form of insurance that provides cash for the owner to finish the project with another contractor if the original con tractor withdraws.) ‘What if the owner does not pay the contractor for work completed, in accordance with a schedule of payments spelled out in the contract? (The contract allows the contractor to stop work if payments are not made in a timely manner.) Who is responsible for insuring the building during construction? (The owner.) Who is responsible for insuring the workers? (The contractor.)
Previous: Getting a Building Built:
Introduction
Next: Problems
of Construction