THERE IS MUCH MORE SCOPE than many of us realize for making better ecological use of the space in our homes and gardens. Why is space an ecological issue? It is not usually seen as such. Yet we think about it for a moment, every bit of space that we have in our homes requires maintenance, heating, lighting, ventilating, painting, and furnishing. Thus in general, given similar construction, a larger space or a larger home will use more resources than a smaller one.
In a wider context, we human beings have appropriated much more than our fair share of space on the planet. We have an ecological responsibility to manage our settlements and housing in such a way as to confine our use of space to reasonable limits. What may seem reasonable to one person, of course, will seem totally unreasonable to another person from a different culture. Setting aside such complex social issues, what I am suggesting here is a heightened awareness of the efficiency with which we use the space available to us. Energy efficiency is a term we are becoming increasingly familiar with as being synonymous with good ecological practice. Space efficiency should be understood similarly: in many ways it is even more basic than the efficient use of energy.
This first part of the guide looks at some of the different ways we can improve on this particular type of efficiency, both inside our homes (internal space and conversions) and outside in our gardens or yards (external space). Besides the efficient use of space, some ways of using it more ecologically, such as self-sufficiency activities, are also analyzed. The final section looks at extensions—ways of extending your home ecologically, should this be necessary.
Home means many different things to different people. It can mean a large house, a semi, a small two-up/two-down, or a high-rise flat—and any of these can be either owned or rented by the occupants. External space can vary from the non-existent through a balcony or concreted yard to a large garden or even a farm. There w4l be some sections or subsections that you may not find relevant to your particular situation. However, the general principles can be modified and applied in all situations.
Internal Space
Most of us fill our homes with clutter, and yet we are often aware of the advantages that a less cluttered house would bring, not least that it would look more attractive. What are some of the ways in which we can make the best use of the space in our homes? We can, for instance, make the most efficient use of circulation space—passageways, landings, and hallways—by giving this space a second use or merging it with another area. We can also ensure that every room we have is being used to the maximum extent compatible with the functions or activities of that room. Often, using the same space, we can double up activities that complement each other, such as a study-bedroom or a kitchen-dining room. We can also look at the internal arrangements within each room. In some cases there may only be one way of arranging the furniture, but in most houses there is the possibility of improving the layout so as to make better use of the space within. Our living spaces can become more adaptable, as they used to be in the past.
Besides looking at the efficient use of space, which may require us to use smaller areas for some activities, we also need to think of how we can provide space for self-sufficiency within our homes. All this requires allocating time for careful planning, which is essential if we are to optimize our use of space. This section looks at the variables we have to work with and examines how we can make the most of the technology we have at our disposal. The first issue, occupancy, is not only of ecological relevance but has a wider social significance.
OCCUPANCY
We can't go very far in a discussion on internal space without looking at the number of people who may be living in a given household. Many houses are occupied by only one person who has more space than he or she either wants or needs. However, there are also many people who have just the opposite problem: a home that is too small or overcrowded. Ecologically, we should all be making the most efficient use of housing, yet we are far from achieving this goal.
Is there an optimum number of persons that can be accommodated in any particular house? Perhaps the answer is that most people are aware them selves whether they are cramped for space or have additional capacity. There are a number of ways to correct these imbalances, particularly for those who find they have spare capacity in I heir homes:
• Share the house with someone else
• Offer a spare room to a lodger(s)
• Offer the spare space to an elderly parent or relative, either in the form of a “granny flat” or spare room
• Share the house with another family, to help share childcare and provide playmates or surrogate brothers and sisters in an age when small families are becoming the norm
• Operate a bed-and-breakfast for overnight lodgers
For those who can't afford their own house, sharing the purchase of a property with others in the same situation provides a way forward. In general, cooperation and the sharing of resources is always ecological as well as economical. Learning the discipline and social skills necessary for this kind of cooperation is of ecological as well as social importance.
SELF-SUFFICIENCY
Although the growth in GNP (Gross National Product) so sought-after by governments is based on increasing inputs and outputs, we actually need to reduce many of these inputs and outputs if we are to live more ecologically. Some of these factors, such as food preparation and storage, we have traditionally made space for in our homes; others, such as allocating space for collecting materials for recycling, we have not. We should first become conscious of the large number of ways in which we can become more self- sufficient. The more we can grow, store, and prepare our own food, the better. Making, repairing, and recycling articles for our household needs all helps to reduce unnecessary consumption.
Growing Our Own Food
It may seem difficult to achieve much food production indoors, but there are some opportunities that are more appropriate inside because of the seasonal difference in temperatures, especially in winter. Sprouts grown from seeds and pulses, for instance, can be grown in almost any spot that is warm, and do not even require light. We can also grow herbs on windowsills. Mushrooms can be grown in complete darkness in a cellar or outbuilding, and making yogurt and similar cultures can be seen as a way of growing fresh food at home. If you have a greenhouse or sunspace attached to your home, you may choose to grow plants and vegetables that can't be grown outside.
Storing Food
Storing food to provide for the winter is not as necessary as it was in the past. However, we should ensure that any produce we do grow is kept in the best condition possible. Apples or potatoes intended for storage, for instance, will require space allocated in the coolest location possible. Setting up a system to ensure that no food is kept longer than its recommended eat-by date is also important.
Processing Our Own Food
We are buying more processed food than ever before. Often this means the centralization of food production, with all the inefficiencies of packaging and transport that result. Preparing food ourselves, shortly before eating it, is not only healthier but more ecological and energy-efficient. A well- designed food preparation worktop is the heart of a good kitchen.
Making, Repairing, and Maintaining
Looking after our possessions prolongs their life and reduces the need for replacements. Having suitable workspaces and kits for the repair of clothes, furniture, toys, and appliances greatly facilitates these activities. Good maintenance habits are all ecological and should be given a high priority in the home.
Recycling
There is almost nothing that can't be recycled. However, it is important that these materials be separated into the proper categories. This requires setting aside space for a storage system of drawers, cupboards, or containers. An ecological household will put as much energy into the proper disposal of goods and materials as it does into procuring them in the first place. Even the recycling of water, heat, and air is possible to some degree and requires the allocation of space for the necessary equipment.
There are many ways in which we can become more self-sufficient: in education, entertainment, and healthcare, for instance. The important point is to give priority to the activities which reduce our “unecological” levels of consumption.
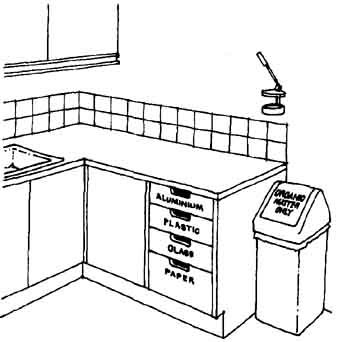
Allocation of space for recycling
SMALL SPACES, SMALL HOMES
Smallness in the past has often been equated with poverty. However, people with plenty of money enjoy spending their vacations in very cramped conditions on board yachts, in recreational vehicles, or in tents. In many cases the close quarters just seem cozier. What is noticeable now, especially in large cities like London and New York, is the partly economic and partly fashion-driven trend to make the very most of a small room or apartment. The one-room apartment becomes a totally designed space with all the necessary functions slotted in by using imaginatively designed fitted furniture and fold-away systems. Inspiration for these designs has often been gained from the interiors of train sleepers, boats, or even the space shuttle.
Why do some of us think we need such large houses? It can be a desire for status or for someplace to set off or store an excess of possessions. Alternatively, a large house can be used as a way of remaining aloof or private from others. Whatever the reasoning, we should remember whenever we are thinking of moving that having a small, appropriately sized home has considerable ecological benefits.
MULTI-PURPOSE ROOMS
Small-space living necessitates using the same space for different activities, which is one of the most obvious ways of making the best use of space within your home. Of course, most people do this anyway with certain rooms, but it was much more common in the past.
All housing originally started as a one-room dwelling space, and this basic interior design can still be seen in many parts of the world. However, our rooms have become gradually more specialized along with the increased specialization of our lives.
The following are the most common activities that we perform at home:
• Sleeping
• Food storage and preparation
• Eating
• Washing our bodies
• Excreting
• Washing clothes
• Relaxing (reading, sitting)
• Playing games
• Craft working or DIY
• Office working
• Cleaning
• Watching TV
• Meditating
• Playing music
• Growing plants
• Exercising
• Entertaining friends
• Writing and homework
Some opulent houses have separate rooms devoted to each of these activities, often designed more for show than for convenience. Each activity can even be further subdivided to spawn dressing rooms, breakfast rooms, etc., but most of us combine some of the activities and fit them to the rooms we have available. However, we still often feel that to have more rooms would be an advantage. We need to balance the seeming convenience of a separate room for each activity with the wastefulness of having expensively equipped living space sitting idle and unused for much of the time.
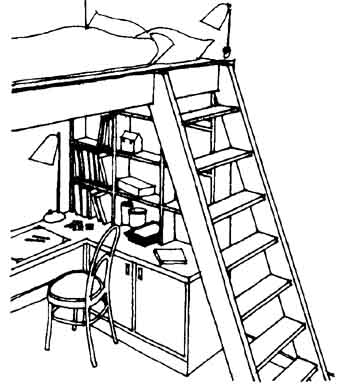
Multi-purpose use of space
With all the ideas and technology available today, it is possible to achieve ingenious arrangements with fold-away beds, revolving furniture, the use of blinds, curtains, and special lighting, etc. This can be an exciting process to embark upon; if you need inspiration, some magazines have sections specializing in rooms where spaces have been used to maximum effect. The treatment can seem expensive in time and money, but is usually consider ably less costly than a conversion or extension.
Begin by thinking of which activities already occupy the same space in your home and then, by looking at the list above, which further combinations you might be able to employ in order to make space for self-sufficiency or for some of your more pressing requirements. It is in the detailed design of these rooms that success depends; if you feel unsure in this area, call in a designer who can help you work out an attractive arrangement.
SPACE FOR A RETREAT OR MEDITATION ROOM
One example of combining activities that does not involve extra furniture is the idea of making a room a meditation room or retreat. Here the idea is to choose a room in the house that you can strip of all clutter, keeping only those things in the room which you find harmonious; simplicity is the key. I am choosing to emphasize this concept since it brings together the ideas of ecology of space, physical health, and psychological well-being within our homes. Some people choose the bedroom as a mediation room or retreat, others the bathroom or the attic. This ensures that there is at least one room in the house free from clutter, which allows us to clear our minds and focus on whatever we choose, be it meditation, positive visualizations, personal empowerment, exercise, or simple relaxation.
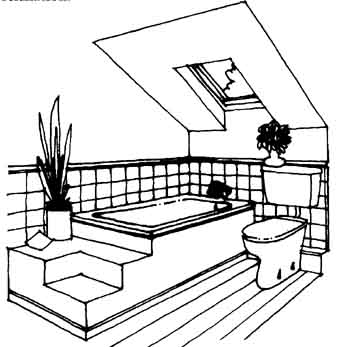
Bathroom retreat.
STORAGE
Most of our houses become filled with too many possessions as we steadily acquire more gadgets, memorabilia, books and magazines, furniture, different kinds of tools, clothes, etc. Before we start deciding what storage space we require, we should first decide what categories are the ones most essential to us. It makes sense to organize the possessions we do decide to keep in appropriate storage facilities, in such a way that they can he easily found when required. Good storage l can also give a house a feeling of simplicity. There are many other advantages: storage keeps things in order, accessible, and in good condition so that they last longer. It can also create more space where we want it. Relieved of clutter, we can enjoy the true spatial nature of a room.
Types of Storage
What are some of the different approaches to storage we can adopt? These can be grouped into the following categories:
• Freestanding furniture
• Built-in or fitted cupboards
• Modular systems (fitted or freestanding)
• Rooms given over entirely to storage
Storage partitions
Within these storage systems themselves, there are many ways of arranging the support and methods of containment:
• Shelving (adjustable or fixed)
• Hanging (from hooks, runners, and rails)
• Containing (in drawers, boxes, lockers, tubes, jars, baskets, trays, box files, tins, and industrial containers)
It is freestanding furniture and modular units that make the most impact in our rooms, whereas built-in units have the effect of streamlining the space in question. Our choice of the system for storage thus has an important effect on the way in which we can utilize the floor area and the impression that is given by any particular room.
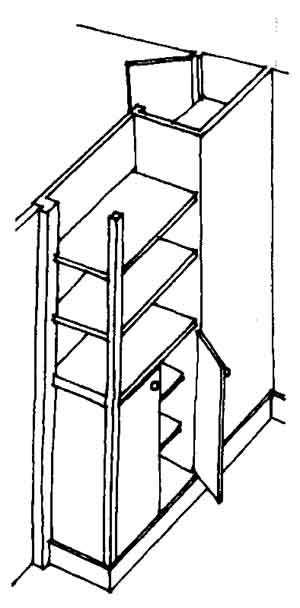
Storage partition
Where to Locate Storage
Where to locate our storage systems or units is perhaps the most important decision of all. The following are the main considerations:
• Look at the entire house, decide which are the least usable spaces, and use these first for storage.
• Consider whether there are ways of using the circulation spaces: the corridors, hallways, landings, and stairwells.
• See whether there is spare capacity in the roof space.
• Decide which things you want to have available near at hand (the items you need but can never seem to find).
• Think of having storage space associated directly with activities.
• Consider using storage on a seasonal basis (i.e., if there are some things that you would like to have available in winter but not in summer and vice versa).
• Consider devoting one smaller room entirely to storage.
The height of storage (whether we store things on the floor, on a wall, or at high level) is also a relevant factor:
FLOOR LEVEL STORAGE: beneath beds, in the eaves of the roof, and under the stairs. Make access easier with wheels, runners, rails, and drawers.
WALL STORAGE: in partitions accessible from both sides, in alcoves, and hanging systems of shelving or storage units. Hide from view using curtains or blinds.
HIGH-LEVEL STORAGE: the space at the top of the stairwell, round the upper circumference of high rooms, and systems hung from ceilings. Make access easier with the use of ladders or pulleys.
Considerations When Incorporating Storage
• High-level storage requires safe access.
• Light in a cupboard or walk-in storage area is important.
• An attic or roof space is of limited use unless converted.
• Marking containers clearly helps accessibility.
• Consider weight when you are fixing storage that requires taking extra-heavy loads. Check the strength of the wall or floor.
• Store heavy items at waist height if possible to ease lifting.
• Light and bulky items can be stored at higher levels.
• If higher shelves are to be accessible from a standing position, they need to be shallower than if designed to be accessible with a stool or ladder.
FURNISHING
When we are concerned with furnishing our home ecologically, what are the most important considerations? Here we are concerned with furnishing in such a way as to make the very most of the space, with the most efficient use of materials, and at the same time create an attractive atmosphere. These are some of the types of fittings or furnishings that may help:
• Fold-away furniture such as hinged chairs and tables
• Multi-functional furniture such as sofa beds
• Small furniture such as kneeling stools (T-shaped wooden support)
• Light furniture such as picnic chairs and tables
• Inflatable furniture such as beds and chairs
• Soft furniture such as cushions or beanbags
• Hanging furniture such as hammocks
• Demountable or knock-down items, such as trestles and flat packs
• Wall-hung furniture such as seating and tables
We can achieve many different effects with these furnishings. Add to these the creative use of curtains, blinds, and lightweight partitions and you have all that you need for living a more flexible way of life and indeed easing the often traumatic experience of moving.
PRIORITIES FOR ACTION
+ If you have spare capacity in your house, consider ways of accommodating other people in order to make the most of the space.
+ List all the ways that you would like to be more self-sufficient through activities such as growing food or recycling, and give spatial priority to these activities.
+ Think of which activities in your home might coexist, or even complement each other, so that you can consider designing multipurpose rooms.
+ Go through your possessions and recycle any items you don’t need by selling them, giving them away, or taking them to a charity.
+ Think through your storage needs carefully and look at your existing arrangements. See if there are any new ideas you can apply from the storage section.
+ Does your furniture require rethinking? Are there pieces that keep getting in the way? Can these be recycled or replaced with more flexible items?
Conversions
What can you do if you have analyzed carefully your use of space and decided that you need more room? You might want more space for a variety of reasons, such as a growing family, the need to work from home, or an elderly relative who needs to be looked after. Assuming that you have taken into account the measures outlined in the previous section to make the very most of your existing arrangement of space, and that moving into another house is not an option, you next need to think of ways in which you can rearrange or develop the space contained within your existing external walls and roof. You have three possible options:
• Restructure the existing rooms and circulation space to convert them to a more useful and effective arrangement.
• Convert existing uninhabitable space, such as an unused roof space or basement.
• Extend beyond the limitations of your existing walls and roof.
From an ecological perspective, you should choose the solution that uses the least resources; the options above are thus arranged in order of ecological soundness. This section looks at the first two of these options, the third being dealt with in the EXTENSIONS section.
RESTRUCTURING EXISTING SPACE
At first sight it may seem that there is no unused or inefficiently employed space in your home. However, careful analysis often shows that you can create a more effective arrangement of the existing space. The following are the main choices available.
Opening Up Options
• Create one room out of two, if a more open arrangement works better.
• Open up a room with adjacent circulation space, such as a hallway or corridor, to create a greater feeling of space. There may be particular scope around stairs or poorly designed built-in storage cupboards.
• Change the position of a door to make better use of space within a room.
(Note: If you are removing a wall, take great care to ensure that any structural function the wall performs is adequately substituted for. Obtain professional advice from an architect or contractor before removing any load-bearing wall.)
Subdividing Options
• Add a platform to a room with a high ceiling, creating additional intermediate floor space for sleeping or working.
• Subdivide a room into two smaller units.
• If you have rooms with high ceilings, it is sometimes possible to obtain three rooms out of two vertically, by gutting the intermediate floor and replacing it with two. (This option will almost certainly require professional assistance.)
Changing Use Options
Sometimes it makes sense to change the location of a kitchen, bath room, or toilet. Because of the plumbing and other services involved, this is usually more of an upheaval than simply changing a living room into a bedroom or vice versa. However, you may find you can create more useful space overall by making such changes.
CONVERSION OF EXISTING UNINHABITABLE SPACE
Once you have exhausted the possibilities of restructuring already habit able space, the next option is to convert any uninhabitable space lying within the confines of the existing walls and roof. The following is a list of the main conversions that are commonly carried out:
• Roof space conversion
• Basement conversion
• Integral garage conversion
• Outbuilding conversion
• Top-of-stairwell conversion
These vary enormously in their complexity and will depend very much on the particular building construction and spatial layout in your home. The main considerations related to each type of conversion are outlined below.
Roof Space Conversions
A roof space conversion is one where a previously unused roof space is converted to a fully insulated and lined room or rooms, with added dormer windows or roof lights providing the necessary daylight. Inmost older houses with open roof spaces, this is usually the most productive of all conversions. However, there are many modern houses where it is difficult to achieve this, since the roof space is a dense network of trusses. If this is the case, it will be necessary to replace these trusses for full use to be made of the space, and you will certainly need the help of an experienced building contractor.
The second problem which frequently occurs with roof space conversions is finding the best position for the stairs. This can be difficult to achieve with certain configurations where headroom in the attic is limited. There will also be a loss of space in the floor immediately below due to the new stairway. If no immediate solution is apparent, try to see what has been achieved in houses of similar design. Drawings showing vertical cross- sections are essential to check the feasibility of any preferred arrangement. Other factors to consider are fire precautions and the means of escape if the attic is to be used as a bedroom. These safety concerns require careful thought. Building inspection and approval will in any case be required for such a conversion.
In terms of energy conservation, good insulation is the most important consideration. The different ways to insulate a roof space are outlined in the insulating section of Part Two. It is likely that the ceiling joists will need strengthening to take the added floor weight. Be sure to provide adequate cross-ventilation for warm weather and for airing. The placement of louvered windows or skylights with ventilating slots on both sides of the roof will resolve this issue.
Basement or Cellar Conversion
The next most common conversion is that of converting a basement or cellar. Here the main problem lies with damp conditions. With this type of conversion it is necessary either to hire an architect or builder who has been successful with damp-proofing similar basement spaces, or to become highly knowledgeable on the subject yourself. There are many new techniques for achieving this besides the well-known ones of tanking or impregnating the walls with waterproofing compound. Much will depend on the condition of the existing foundation, the height of the water table, and any previous form of waterproofing.
It should be remembered that cellars initially were built so that water could evaporate there, in order that timber constructions at ground level could remain relatively dry and free from rot. One of the most important parts of the design should be the detailing of any ventilating cavities to protect such timber members that might be vulnerable.
The adequate provision of insulation, ventilation, and daylight where possible are important considerations. However, it is useful to know that dry earth is a good insulator, and that insulation is mainly important at ground level and for 3 feet or so below. Good air circulation can always be provided using cross-ventilation, even if doing so requires introducing a duct such as a plastic pipe through any obstructing wall or bank of earth. Daylight can be introduced by installing additional windows and possibly by reducing the level of the ground externally.
Integral Garage Conversions
Not many houses will have this potential, which occurs only in more recently designed housing where a built-in garage is included on the ground floor. These conversions do not present any particular difficulties, except for the increase in the insulation that is usually required on the external walls and roof.
Outbuilding Conversions
Outbuildings include such freestanding structures as old barns, sheds, privies, or stables. In some cases the most sensible thing to do is to rebuild completely, or partly rebuild using as many of the existing materials as possible. If this is the case the project will have more in common with an extension. Attention will have to he given to planning approval, insulation, weatherproofing, services, and drainage.
Top-of-Stairwell Conversion
Many houses have unused space at the top of the stairs which, if large enough and with high-enough ceilings, can be used to create a bathroom, a small bedroom, or at least additional storage space. To achieve this it is often necessary to break through the ceiling and use the eaves of the roof space directly above. The illustration below shows one example of such a conversion. A skylight or dormer window can be incorporated into the roof above. The main problem with this type of conversion is that of incorporating the stairs required within the limited space available. The geometry of the space is all-important. As with roof space conversions, cross- sectional drawings help you to analyze what is possible.

Top-of-stairwell conversion
PRIORITIES FOR ACTION
+ Look at the measures outlined in the section on INTERNAL SPACE to see if you can make better use of your existing rooms and circulation space.
+ Look at any rearrangements of space that can be achieved by opening up or subdividing, as described above.
+ Look at whether you have any uninhabitable space that could be converted, such as attic or basement space, an outbuilding or garage, or even the top of the stairwell.
+ Seek professional advice where it has been recommended, unless you have the expertise yourself. Also, refer to the other sections in the guide for advice on energy, health, and choice of materials.
External Space
A home’s external space may consist of a garden, a backyard, or even odd pieces of ground left over between buildings. We think of it in many different ways: as a place to run the dog, an outdoor room to picnic in warm weather, somewhere to sunbathe, a place for the car or to hang out the washing. If we have such a space, how many of us see it as an opportunity for regeneration: for recycling our organic matter, providing habitats for birds and animals, or storing water and growing food for ourselves?
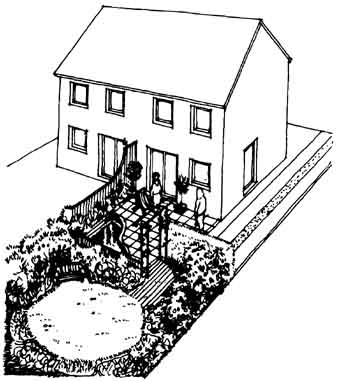
External use of space
Our outside area is where we can have fun practicing our understanding of ecology. We can, if we feel inclined, experiment with a myriad of plant species; with filtering recycled household “gray-water” in reed-beds; with making compost and improving soil fertility; with caring for endangered species of plants, animals, or insects; or even with constructing earth walls. The advantage of this outdoor area is that, if we treat it with care, it provides us with some wonderful opportunities to work with nature. Looking after the garden is usually seen as a leisure activity, and it is good to see it in these terms: as a means of renewing ourselves.
This section is for those homeowners with gardens. If you are without a garden, though, you may have still have a yard or a balcony. Alternatively, you may have access to a friend’s or relative’s garden, or even to a piece of public land that needs looking after. If you are interested, whatever your circumstances, it should be possible to have access to gardening at some level, even if this means making the most of your window boxes or planting tubs of flowers and tomatoes.
STRUCTURING YOUR GARDEN
In all gardens we have to make basic decisions as to how the space in the garden should be allocated. In an ecological garden we can categorize our use of space under three headings, which are the main ones for this section:
• Recreation
• Self-sufficiency
• Provision of habitats for wildlife
In addition to allocating space to different functions, it is important with a garden, as with a house, to define and structure the space, whether formally or informally, so that the different functions of each area are clear. Each garden has a given area, quota of sunlight, and shelter from the wind. Different planting arrangements can provide either additional shelter, shade, or sunny areas. We can also use plants to define and organize space: we can prune them into different shapes, grow them up trellises and across pergolas, or we can let them grow wild to produce more natural shapes. In this way we can structure our gardens with the plants themselves.
Landscaping the soil is another way we can structure the garden: it provides a great place to try out an earth wall if you wish to experiment. If you have a slope to contend with, you can use this to maximum effect by terracing. Paving certain areas with materials like flagstones, slate, or Belgian blocks can also help structure the garden by defining areas for human use. Formal shapes such as squares or natural shapes such as spirals or tessalations can also be used to structure I lie garden and give it a particular character.
Different functional areas need to be connected either formally or informally with circulation routes. Access points, doors into and out of the garden, should be incorporated in ways that make the most of the available space. Are there paths that you use only for getting from A to B? Ideally such paths should link up any paved areas so as to cut down on circulation space.
MAKING THE MOST OF A SMALL GARDEN
If you have a small garden, what can be done to make the very most of the space available? It is possible to achieve very effective results by using miniature versions of plants along with small-scale paving (such as granite Belgian blocks). Another way of creating a feeling of space in a garden is through the use of light. To this end, it is useful to grow light-colored plants up vertical surfaces or, alternatively, to whitewash any enclosing walls. Careful decisions need to be made as to which features or functions should be included, as it is a mistake to try and achieve too many different objectives. Sitting areas may well need to be up against walls or in corners, and compost bins need to be carefully sited. Having a buried compost bin with just a small lid showing, as the Japanese do, is one effective way of dealing with this problem. If you have very little room for trees, then either have them trained to spread flat against a wall (an espalier) or provide a pergola or trellis on which to grow climbers such as clematis or runner beans.
Growing Your Garden up Walls
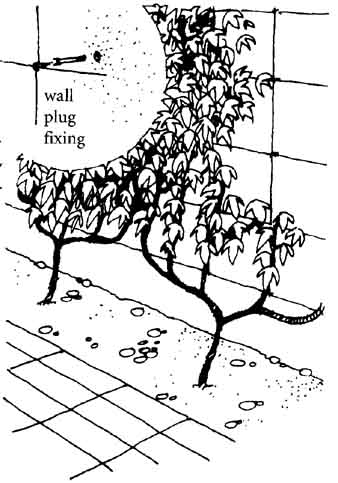
Supporting wall-climbing plants
Plants grown up the side of a house fulfill several different functions. They can deflect rain and keep the wall dry, and in so doing add to the insulating properties of the wall and reduce possible frost damage. They provide an attractive covering to the facade and a safe habitat for birds and bits. and they even help improve air quality in built-up areas. There are several different sorts of plants that can be used for this purpose. Evergreens provide better weather protection in the winter. Ivy is the obvious example, but its growth needs to be controlled, as otherwise it can do serious damage. If you provide support systems using wire or light wooden frameworks, then you can grow a far wider range of plants. For instance, privet or wisteria can also be grown in this way and trained where you want them to grow. These climbing plants grow to varying heights, so it is worth matching the plant to the height of the wall you want covered. When planting creepers, position them about 3 feet away from the wall.
Container Gardening
Window boxes are an example of container gardening, which has a number of advantages for homeowners. Containers can be used anywhere and , if not too heavy, can be moved around to suit the season and remain protected from frost. They can also be maintained either in situ or at your leisure. It is important to ensure that if a container is used as a window box it is secured firmly or is heavy enough not to be blown off by the wind. Window boxes require a considerable amount of upkeep, but they are a good way of providing a mini-garden for those that have no proper garden space.
Containers can be used for vegetables or miniature varieties of fruit bushes. As well as window boxes, there are strawberry barrels, peat-free grow-bags, or large pots. If you have a balcony or concreted backyard, these containers can provide added scope and aesthetic interest.
RECREATIONAL USE OF OUTDOOR SPACE
Many people think of their garden as an outdoor area for picnicking, sunbathing, or reading in warm weather. If you want to produce a space which is more intentionally a room for this purpose, you can do this very effectively by outlining the space with elements such as a trellis, columns, or a specially shaped tree. In Britain we mostly want the sun to shine directly into such a space and also to have it well protected from the wind. To achieve this you may have to arrange the space in such a way as to receive sun only at particular times of day, or use an optional canvas awning to produce shade when needed.
As for garden furniture, it is important to decide whether you want it to stay out in all kinds of weather, or to be brought out only when it is fine. Apart from plastic furniture, garden furniture that can withstand the elements is either expensive or requires a lot of upkeep. Think of fold-away or stackable furniture, as it is the most flexible and you can keep it in good condition out of the sun and rain. To complement this type of seating, stone or low brick walls can be used for both sitting and defining space. Such walls will also retain the heat of the sun, which can create a comfortable microclimate for plants located nearby.
For many people the car is still a necessity and may require parking in potential garden space. If not an actual garage, this space can become another enclosed room, screened from view with plants and trellises and even a pergola. It could then be used for other outdoor activities, such as an outdoor workshop, when the car is not inside.
OPPORTUNITIES FOR SELF-SUFFICIENCY
Learning to be more self-sufficient is one of the most important principles of ecology. The differences in the opportunities that people have to do this are dependent on the amount of time and land that is available to them. However, in the long term all activities have to be sustainable at one level or another: whether at the household, neighborhood, city, regional, or global level. From an ecological point of view, the more devolved and wide spread the level of self-sufficiency, the better. Designing and renovating homes to achieve this end, along with the necessary local and regional changes, is one of the major tasks that we face.
What are some of the ways in which our gardens and external areas can help this process of sustainability? One important principle is to recycle as much as possible within the confines of our gardens, thus reducing the need for ecologically expensive inputs and outputs. This is summarized below:
|
Inputs |
Outputs |
Natural outputs |
solar energy clean air (relatively) rainwater soil plants and seeds organic waste |
vegetables, fruit, flowers, seeds, etc. cleaner air (+O2) clean water (relatively) organic waste |
“Modern” inputs and outputs |
tap water fertilizer pesticides electricity gasoline for machinery peat moss |
polluted groundwater nitrate runoff pesticide pollution polluted air -- CO2 pollution from bonfires garden rubbish to the local landfill |
If we look at the above table, we can see in just how many ways we have introduced unecological practices. We need to reduce these as much as possible. For instance, we can replace our input of tap water with recycled “gray water” from domestic washing. We can compost more organic waste from our homes to replace our use of peat in gardening and landscaping activities. We can use a manual lawn mower rather than a gasoline or electric one. We can also find alternative ways of dealing with pests, and use organic matter to fertilize the soil rather than manufactured chemicals.
The main opportunities for self-sufficiency that require allocation of space and resources in the garden are:
• Food production
• Soil conservation and composting
• Water management
Food Production
In the past most people grew their own food; nowadays most of us are dependent upon an unsustainable and polluting system of agriculture. If we do garden at all at home, we should consider planting fruit trees and growing vegetables between the flowers. Most gardens are too small to grow all our vegetable and fruit requirements; however, what we do grow is at least under our control, and we can stick to organic principles in the process. How far is it possible to have a garden that provides a reasonable amount of food? Almost every garden has enough space for growing a small quantity of vegetables and one or more fruit trees. Herbs, of course, can be grown in all corners of a garden and inside the house as well.
The first decisions to be made relate to fruit trees. These can be very productive and can provide some or all of our autumn and winter fruit needs, depending on the size of the garden. If you have no fruit trees at present, it is worth planning their positioning such that shading in particular is carefully considered. The choice of fruit or nut trees (for example, apple, pear, plum, hazelnut, or walnut) is a personal one, but it is worth finding out what is likely to grow well in your local climate and soil. Fruit trees are probably the best crop to go for if you have enough space, as most varieties require little maintenance—only yearly pruning and limited feeding.
Certain vegetables, such as broccoli, spinach, and lettuce, are very productive in quite small areas. Peas and beans can be grown up hedges and garden fences. By carefully selecting the varieties, it is possible to harvest a succession of fresh vegetables and fruit throughout the year, particularly with the use of a conservatory, greenhouse, or cloches. If you are growing vegetables for the first time, start in a small way and experiment with different crops and different positions in the garden.
There is one further problem to be mastered. How can we successfully grow fruits and vegetables without resorting to the modern pesticides and fertilizers on which so much food production has come to rely? Chemical fertilizers can be replaced with compost, and also through an understanding of what makes a fertile soil, two topics that are addressed in the subsection below.
As regards alternatives to pesticides, it is important to learn ecological methods of pest control. Here are some examples of what you can do:
• Encourage natural predators: spiders, hoverflies, ladybirds, and dragonflies all prey on a wide range of insect pests. Birds and toads and hedgehogs are also effective predators of slugs and snails.
* Use ashes, lime, or sawdust sprinkled around plants to act as physical barriers to slugs and soft-bodied insect pests.
• Use aromatic plants like garlic, onions, marigolds, and tansy: these repel some insects, and the plants can also be made into natural sprays.
• Time your plantings to avoid the worst seasonal infestations.
• If necessary, spray infested plants with a weak soap solution containing small amounts of vegetable oil.
Some other ways of avoiding the use of pesticides:
• Choose only healthy plants and seeds.
• Give plants the right soil conditions, light, and moisture.
• Rotate annual crops.
• Grow a diversity of vegetables and flowers.
Soil Conservation and Composting
Topsoil is like a living organism in itself, full of enzymes, bacteria, decaying plant materials, and insects. But it needs to be kept in good condition, and it is best protected from drying out by a covering of organic mulch or plant growth. Worms enrich the topsoil in many ways, including aerating it with their holes and fertilizing it with their manure, or castings. and the soil can he further fed through the addition of compost.
(:on1p is the most important link for the recycling of all organic waste from house and garden: even paper can be added in small quantities ii it has been shredded. The principles of composting are simple and there are many books and web sites which advise on the best methods.
The main decisions to be made initially are what type of composter to buy or construct, and where to position it in your garden. Compost containers can easily be made from secondhand wood: an example of one is illustrated above. Alternatively, there are a large range of plastic composters on the market. Try to find a convenient place to locate the composter that is both accessible and not too close to the house. Shrubs can be planted around it if you wish to hide it from view.
If you have a lot of woody material that you normally burn, consider buying a shredder (ideally sharing it with neighbors). Smoky bonfires simply convert organic matter, full of potential nutrients, into a serious atmospheric pollutant full of poisonous carcinogens and greenhouse gases. A shredder reduces the bulk of cuttings and prunings and produces either fine organic mulch for the garden or food for the compost.
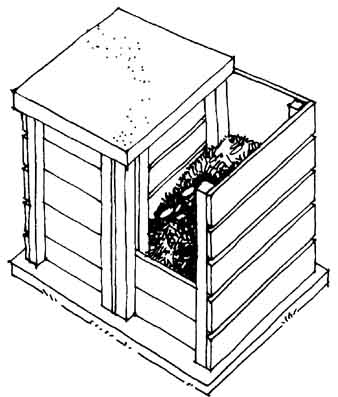 Compost bins
Compost bins
Water Management
Much depends on what part of the country you live in, as to whether water conservation is an issue for you. Even if seasonal water-use restrictions are not a serious problem in your area, it is useful to become at least some what self-sufficient, and to have a supply of rainwater on hand to use in periods of drought. At the other end of the spectrum, there is the problem of water runoff from storms, which cause floods, erosion, and (in the garden) a loss of nutrients. Increased paving of the countryside has not helped this problem. With many gardens the water will dissipate after even the heaviest storms, but where runoff is a problem, water can often be diverted to a depression created for the purpose or to a drainage area.
A further step in water management is the diversion and storage of domestic bath or shower water. If you live in the country beyond the reach of the local sewage works, you may even want to treat your own wastewater with one of the increasing number of reed-bed designs.
PROVISION OF HABITATS
The habitats of a great many species of plants, animals, and insects have been seriously reduced in recent years. This has occurred through the general decrease in wilderness areas and the erosion of our countryside by modern agricultural methods, urban encroachment, and road building. For instance frogs and newts, which are useful predators, are in serious decline due to the reduction in ponds and wetlands. In other parts of Britain, many species of plants, birds, and insects that once lived in hedgerows before they were grubbed up have also been left without a suitable habitat. Even bats, which used to find a refuge in our roofs or behind timber weatherboarding, have suffered severely from a reduction in suitable loft spaces and the unnecessary but almost universal toxic treatment of timber.
In our gardens we have the opportunity to help in a small but significant way to reestablish the balance of nature. If we wish, we can make conscious decisions to encourage particular species by understanding their specific needs. We can also encourage wildlife generally by avoiding the use of chemicals, by growing hedgerows and thickets, or by constructing a pond. and , if the garden is big enough, having an area of controlled wildness can lead to interesting surprises.
As we gain more knowledge, we may want to go even further and create a more complex ecology. With insects, for instance, there are some that are pests and eat the plants we want to keep and others that are allies and are the natural predators of these pests. With a bit of study, it is possible to find ways of supporting colonies of insects that are allies by providing the right environment of plants. This ecological form of pest control and general line of thought can be extended to many different types of interaction between soil, moisture, plants, and other organisms. Yet it takes a different sort of knowledge than that required for understanding the labels on bottles of pesticides.
Ponds
Having a pond on your property is an important ecological asset. Pondscan be incorporated into most gardens, however small. They provide habitats for many water creatures whose numbers are threatened, and larger ponds can incorporate the attraction of fish and larger aquatic plants.
Building a pond requires more than just digging a hole in the ground and lining it. There are numerous books and web sites which advise on their construction. To succeed you need to understand how water quality can be maintained and recognize the needs of the species you wish to support. The other alternative, of course, is to simply provide the water and wait to see what moves in! One of the valuable by-products of setting up a pond will be a better understanding of this particular ecological niche, which you will then be able to pass on to others.
Boundary Habitats
Nearly all our gardens have some sort of a wall, fence, or hedge to mark boundaries. In the past each region of Britain had its own vernacular form of barrier, and in many places these are still very much a feature of the landscape: hedges, stone walls, earth mounds, or even a combination of all three. The older this feature is, the greater the number of species that become accommodated to it. The best boundary habitats are ones that provide the most variety. The ideal boundary habitat for wildlife would be a mound of earth with stones to keep it from falling apart, topped with a hedge, and the whole covered with plants of all types. This type of boundary is common in parts of Britain such as southwest Wales and Devon. If there is a suitable opportunity, there is no reason why we should not create our own version of an attractive vernacular boundary and provide for a wide range of species.
Birds and Butterflies
Birds are attracted to and supported by the presence of suitable food and nesting sites, whereas butterflies are attracted by particular plants. Tall dense hedges or thick wall creepers make good nesting sites for birds: alternatively, special birdhouses can be bought to encourage particular species like blue birds or martins. Your local ornithological or natural history society should be able to help you to choose one and to decide where to position it. If there are cats in the neighborhoods care should be taken with the siting of any birdfeeder or nesting box.
Habitats for Bats
There are 15 species of bat in Britain, each of which has its own roosting requirements. Traditionally, bats roosted in trees and caves; their use of buildings has increased as woodland areas have declined. However, the advent of toxic preservatives in roofing timbers and the use of pesticides on farmland has had a devastating effect on bats. They find roosts in crevices, behind tiles and weatherboarding, or above soffits; some live in hollow walls and roof spaces. They cause no damage whatsoever and can have a beneficial effect by keeping insect populations down. Since 1981 there has been protection given for bats in the UK, and it is a punishable offence intentionally to damage, destroy, or obstruct access to any place that a bat uses for shelter, or to disturb a bat whilst it is occupying such a place.
Most useful of all for homeowners is to incorporate bat houses in trees on the property or various bat access points and roosts in suitable locations, mounted high on an east- or south-facing wall. Special bat bricks are even available from some building supply stores: they have special bat-sized weatherproof holes to allow bats access to roof spaces. Bat tiles can also be adapted from almost any ventilation tile by creating a small gap about 1 inch wide. It is important to create a small ductway through the roofing felt if you want to encourage them to use any unused roof space.
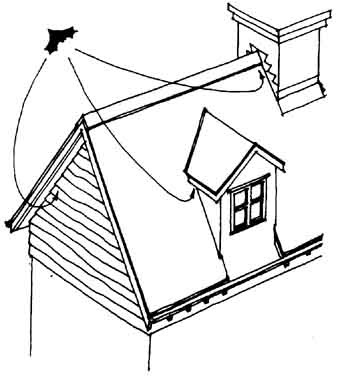
Possible bat roosts
PRIORITIES FOR ACTION
+ Work out carefully how you want to prioritize the aims of your garden, taking into account leisure and recreational activities, self-sufficiency functions, and the creation of habitats. Many of these goals are compatible.
+ After working out your priorities, consider whether you need to make improvements in defining areas of your garden, using the subsection on structuring.
+ Do you wish to plant any fruit or nut trees? These need to be chosen and planted in either spring or autumn.
+ If you plan to grow vegetables for the first time, it is worth obtaining some advice either from friends or from one of the many books or web sites on the subject.
+ If you don’t have one already, work on setting up a compost system. Obtain the use of a shredder to reduce woody material to a finer texture, suitable for mulching or composting. Avoid burning waste.
+ Consider having your soil tested to check if it is deficient in any important nutrients and obtain advice if there is a problem. Avoid using chemical pesticides or inorganic fertilizers.
+ If you live in a part of the country prone to drought, consider ways of saving rainwater or wastewater from the house.
+ Decide which parts of your garden could become habitats for plants, birds, frogs, newts, and other wildlife.
Extensions
In the INTERNAL SPACE and CONVERSIONS sections, we looked at ways of making the most of the existing space within the confines of your existing walls and roof. If you have carried out these measures and are still sure that you need to increase your living space without moving to another house, then a suitable ecological extension is your next option to consider. This section will look at the methods of doing this and show that there are some times more ways of extending ecologically than meet the eye.
Most extensions are built at ground level. However, any new development should encroach as little as possible on the ecological potential of the immediate environment surrounding the building, or on the interests of your neighbors. Valuable garden or external space should not be lost without good reason. The previous section has shown just how important these external areas can be.
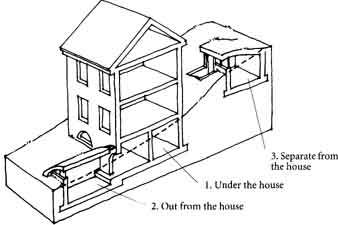
Extending underground: 1. Under the house; 2. Out
from the house; 3. Separate from the house
If the conditions are right, then the least damaging way of extending is to create new living space underground. This may at first sound like a drastic, costly, and undesirable option; however, there is an enthusiastic movement afoot to build underground, and such structures have some distinct advantages. First and foremost, once the development is complete, it is often not immediately apparent that any development has taken place at all. Subsoil also has natural insulating properties, both in terms of heat and sound. In addition, the shading that an aboveground extension inevitably creates is avoided.
If extending below ground is not feasible, the next option is to extend aboveground. There are ways of doing this ecologically: various approaches are outlined in the second part of this section. If you stick to the guidelines stated, the alternative of building at ground level may still prove the optimum solution.
The third possibility is to build quite separately from the existing house. This enters the realm of new construction, most of which goes beyond the scope of this guide. However, a brief look at this problem provides an opportunity to outline a few principles. To put up a whole new building is the least ecological choice in most cases, because of the increased use of materials and the additional intrusion onto virgin land. The advantage of new construction, however, is that you may be able to purposely build to a much higher ecological standard than it is possible to achieve by renovating an existing building. These three alternatives are now discussed in more detail.
EXTENDING UNDERGROUND
An “underground house” usually refers to a structure that is covered by earth at ground level, so that it is only from certain vantage points that any one would know there was a building there. The most popular misconception about underground buildings is that they are dark, dank, and thoroughly uninviting. However, if well designed the reverse is true: under ground buildings with daylight provided by vertical light wells can have a particularly light and airy feel. There are, however, situations where building underground becomes much more difficult, due to unsuitable ground conditions. An experienced engineer will be able to advise you in these circumstances.
There are three ways of extending underground:
• Excavating under the existing building to provide basement or cellar space, so that the existing floor of the ground floor becomes the ceiling of the new addition
• Excavating outside, building the new space, then covering over with earth and landscaping
• Excavating into a hillside, much like tunneling.
Of these three options the most common and least problematic is the second. However, we shall look at each of them.
Excavating under an Existing Building
Building a new basement from scratch can be an expensive operation, particularly if easy access for removing the subsoil is difficult. Additionally, all the foundations surrounding the new space will have to be under pinned down to a new foundation level below the new basement floor. If the groundwater level is high, the whole structure will need to be tanked. New access stairs also will need to be built, ideally under existing stairs.
To alleviate some of these problems, the best way of extending under ground, if there is no existing basement or cellar, may be to extend partly under the house and partly under the ground outside that is adjacent to the house. This will allow easier access for underpinning and earth removal.
If you have an existing cellar or basement, the situation is eased by the fact that many of the problems, such as the provision of access and foundations, will have been overcome; however, underpinning to a new level will still be necessary on all the load-bearing foundation walls surrounding the new space. Tanking (installing an impermeable plastic membrane over concrete or bricks as a waterproof barrier) may also be necessary.
Whichever of these options you choose, it is advisable to obtain the best technical support you can; a building contractor with experience of similar operations is the best choice.
Excavating Outside and Adjacent to the Building
To classify this type of underground building as an extension would mean that you are extending from an existing basement. If you are not, it is virtually a separate building. We will thus assume that you have an existing basement from which to gain access to the new space.
This is a much simpler operation than building under an existing structure, since it is simply a matter of excavating where the extension is to be built, building the new space, breaking a door through to the existing basement, and then covering the addition over with earth after thoroughly waterproofing and insulating the structure. The whole area on top is then landscaped.
The most important design feature with this kind of extension is the way in which you bring light from above the ground down into the extension. This can be done either with light wells placed immediately above the extension, (perhaps making a feature of the aboveground “roof-light”) or with high-level windows projecting above the ground. A third possibility is for basement-type access and windows built facing the garden.
Some of the ecological considerations when undertaking any kind of under ground excavation are:
• Care in the removal and reinstatement of the living topsoil. This can be stored by either covering it with mulch or growing a temporary covering of grass, which is necessary to prevent erosion and weathering of the exposed surface layer.
• Finding an appropriate home for the excavated subsoil. Ideally it should be reused in the immediate vicinity for landscaping or barrier building. If it is to be trucked away, try to find a local user who has a complementary use for it.
Excavating into a Hillside
If your present house is sited on a steep slope, there is always the possibility of extending into the hillside. This can be achieved at whatever level seems most appropriate: at basement, ground, or even second-floor level, depending on the slope. One advantage of doing this is that the excavated earth can be used to terrace in front of the house.
EXTENDING ABOVE GROUND
What are the alternatives when considering an aboveground extension, and how can an extension be built which will actually enhance the existing building’s ecological performance? Many extensions that are made without regard to ecological principles project and intrude where they should not, appropriating more sunlight and green space than necessary. An ecological design is essentially one that is both compact and attentive to the needs of the site.
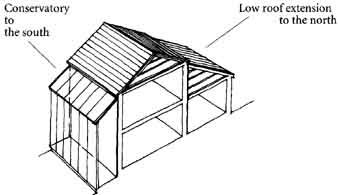
Extending above ground: Conservatory to the south;
Low roof extension to the north
Here are some principles to consider applying:
• An extension to the north should be used to improve the insulation of the north-facing walls and windows.
• If the roof slopes down towards the north, then an extension in that direction should ideally continue the line of the roof down towards the ground, in order to reduce the amount of shading at the side of the house. Furthermore, this reduction in shading can be further reduced if it is possible to raise the ground around the house at the back. This technique is known as berming.
• An extension to the south should use this aspect to make the best possible use of passive solar gain, with the type of glazing used for a conservatory or sunroom. The extension can then be designed to ease the heating load on the building rather than increasing it. (Further information on ways of using this passive solar energy are discussed in the last section of ENERGY.)
• An extension can be created by glazing over a space between walls or buildings. This has the effect of consolidating the overall mass of the building.
All extensions should take account of the prevailing wind and shield any entrances from this direction. Also it should be clear, before undertaking any building work, exactly how the shadow of any new extension will affect any neighboring property or important external feature.
There are also some limited but effective ways of extending from the first or second floors without affecting the external ground level. For instance, it is possible to build a lightweight, cantilevered structure, not unlike a bay window, at first floor level, or as an enclosed balcony. This feature is called an oriel window and was used much more commonly in the past than it is today. An oriel can have all the advantages of a sunroom or conservatory. The concept is illustrated above.
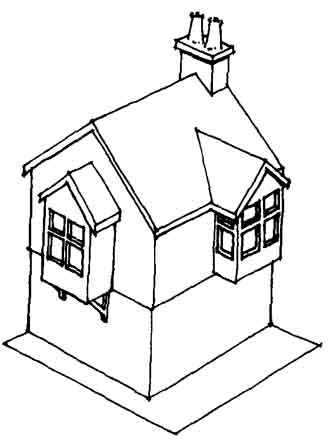
Oriel windows
Dormer windows arc another form of extension and can be used to enlarge and give more headroom to an attic space. These too can be designed as sunrooms, conservatories, or green houses as required. Finally, it is worth thinking carefully how you can alter your home without spoiling its character too much. Is it possible to incorporate some of the old vernacular methods of building from your local area?
SEPARATE BUILDINGS
If you decide you need an entirely separate building, the problem changes dramatically from one in which the site, the style, the size, and the orientation have all been decided for you, to one where you are starting from scratch. The problem is complex because of this increased number of variables. However, the same basic principles apply as with extensions.
First and foremost is respect for the site you are intending to build on. This requires looking at the site carefully, to understand its true ecological potential. Is the soil rich and fertile, or is it barren and polluted? These are extremes, but the message is clear: we should always try to build where it is difficult to cultivate. Our tendency is to do just the opposite, and as a result we have built over much prime-quality land. At present our use of vast amounts of synthetic fertilizers and pesticides is masking the true situation, giving us the illusion that we can grow whatever we like in whatever quantities we like. This practice, however, is unsustainable.
There are many other criteria that we can apply to this respect for the site, such as the spoiling of views, the destruction of historically important sites, the destruction of trees, the local importance that may be attached to the site as a special area for wildlife, and so on. Apart from the building itself, it is also important to work out how much land will be required for access roads and paths.
In some cases these considerations will lead you to build largely or wholly underground to reduce the impact of the building to its minimum. Whatever the outcome of your deliberations, though, finding the right place ecologically should remain your starting point.
In terms of your construction, there are many books or web sites on new energy- efficient housing which can help you to select and design a building that is super-insulated and uses the sun’s energy to maximum advantage. With the application of existing knowledge, the end result should be a building that uses a fraction of the energy that the average building uses now.
Finally, a new building should use materials that cause as little damage as possible both to the environment and to your health as a result of living in it. Both these topics are investigated in Parts Three and Four.
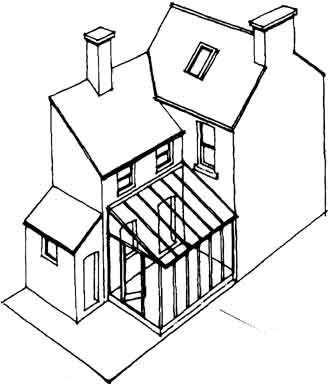
Glazed sunspace between house and rear extension
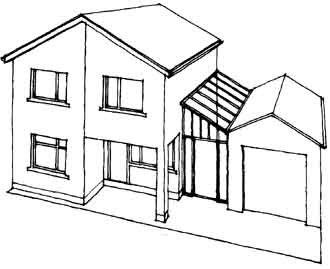
Glazed passageway linking house and garage
PRIORITIES FOR ACTION
+ Use all your existing internal space first, and then make any conversions that are possible within the basic frame work of the house. (Refer to the INTERNAL SPACE and CONVERSIONS sections.)
+ If you still want to extend, analyze carefully whether this can't be accomplished underground by looking at the various options outlined above.
+ If you are extending above ground, plan an extension that will add to the ecological functioning of the building as a whole.
+ If you are building to the north, northeast, or northwest, design a structure that reduces the shaded area, is highly insulated, and uses smaller windows.
+ Extensions to the south, southwest, and southeast, if not overshadowed, should be built so as to benefit from the full use of passive solar energy to provide living space or growing space that requires no additional heating.(See further information on this subject in the SOLAR ENERGY section of Part Two.)
+ If, after careful consideration, the only way of extending is with a new, separate building, then respect for the site is the most critical ecological consideration. Principles of energy efficiency, health, and materials, as outlined in this guide, can all be applied in a more complete way than is possible when renovating an existing building, and full advantage should be taken of the opportunity.
Next: Energy: Sources of Energy
Prev: Introduction