HOUSE CONSTRUCTION
The illustrations shown on this page demonstrate the most common types of house structure. Variations to these basic categories often arise from architectural innovation, using new materials or using established materials in different ways. While wood frame walls are most common across the US, concrete and steel, for instance, are often used in hurricane-prone regions. Details for identification, construction, or repair of individual elements can be found in the relevant subsections.
LOADBEARING AND NON-LOADBEARING WALLS
The walls in any house can be divided into loadbearing or non-loadbearing. Loadbearing walls, as well as supporting their own weight, carry some of the load of other parts of the building, such as the roof and floors. Non-loadbearing walls support only their own weight, and aren't structural components of the house. Always assume that all exterior walls are loadbearing (even though, in the majority of cases, it's only the internal leaf of a cavity wall that's loadbearing). It can be difficult to identify the other loadbearing walls in a house, but establishing whether a particular wall is loadbearing or not is vital when planning renovation work. The subject is discussed in more detail here.

Above: Basic features of a house: Loadbearing walls transmit the weight
of the roof and floors to the ground, while non-loadbearing walls act
only as partitions. Foundations spread weight. Within these basic areas
of construction there are many variations according to architectural
preference and need.
TYPES OF CONSTRUCTION
Three main types of roof, four types of wall, and four types of foundation are shown here. They may be used in any combination so different foundations, walls, and roofs can appear together.
Types of Foundation
Foundations are the supportive structures on which all houses are built. The type used depends on a property’s age, local codes, and the type of ground on which it stands.
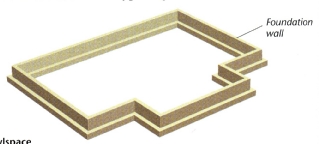
Above: Foundation wall encloses a Crawlspace: A crawlspace elevates
the living space off of the ground, which is beneficial in termite-prone
or damp regions. It allows a place and easy access for ductwork and pipes.
It is less expensive than a full basement.
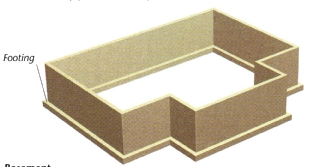
Above: Basement: Basements are usually built on a concrete slab, and a basement is actually a taller version of a slab. A footing is poured and foundation walls are constructed of poured concrete. Or a concrete
block can be set on top.
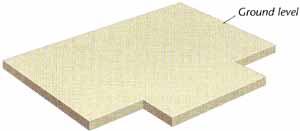
Above: Slab: A concrete pad, reinforced with steel, covers the area on
which the house sits. In some cases the edges of the slab, directly
below the exterior walls, will be thicker than the rest of the slab.
Modern slab foundations are well insulated.

Above: Pile and Girder: The walls are supported by a column
of reinforced concrete, or steel, drilled into the ground. The
depth and frequency of beams depend
very much on the type of ground below the building, and the building
size. Piles may also be required for internal loadbearing
walls. Note: Ground level, Pile and Girder.
Types of Wall
The four main types of house construction are generally defined by the way in which the exterior walls have been built. Much more detail about the many variations on these basic categories can be found over the next few pages.

Traditional solid masonry: Older houses tend to have
solid exterior walls. Internal loadbearing walls are usually also masonry,
but may be wood. Ground floors may be concrete or suspended wood, and very old properties may have traditional floor coverings such as flagstones
laid directly on a soil base. Upper floors are usually constructed of
wood. Note: Solid, double-skin wall. Older natural stone walls may be
much thicker.

Wood: Exterior
walls are constructed of wood, and clad in vinyl, masonry, or wood. If
the cladding is masonry, metal ties attach it to the internal wall face.
Interior walls, whether loadbearing or not, are wood. Upper floors are
wood, but the ground floor may be wood or concrete. Note: Wood studs
create the house framework.

Modern solid masonry: Some newer houses have solid exterior
walls, often built with different materials to their traditional counterparts.
Internal walls may be wood or masonry, or there may be some of each.
Floors, on all levels, may be concrete or wood. Note: Modern, thermally
efficient blocks create solid wall structure.

Masonry with cavity: Exterior walls have an inner and an outer face, held together by metal ties with a cavity between them.
They may be made of the same or different materials. Interior walls and floors may be masonry or wood. Note: Interior and exterior wall faces
may be made of different materials.
Types of Roof
Most roofs are angled to divert rainwater away from a house. The internal supporting frame is usually constructed of wood studs. The intersection between separate pitched roofs is achieved by forming valleys between each structure. Pitched roofs are commonly covered in asphalt, although other roofing materials may be used. Flat roofs are uncommon and are never exactly flat, as there needs to be a slope to shed water. Valleys require some form of flashing to create a waterproof seam.
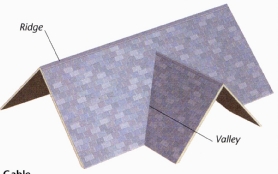
Gable: The gable roof is characterized by the triangular
wall shape formed where the pitched roof surfaces meet along an apex
known as a ridge. This design creates a greater attic area than a comparable
hipped roof design. Note: Ridge, Valley.
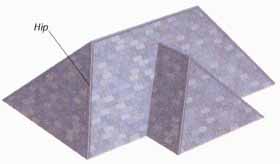
Hip: On a hipped roof, the gable is effectively cut
back at ridge level to provide a triangular sloping roof. The angled
ridge that joins this section with the main roof is called a hip.
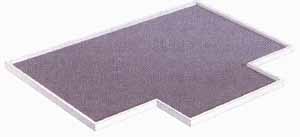
Flat: A flat roof looks level, but has a slight pitch
to allow water to run off the surface. This design is often used on ground-floor
extensions, but may form the main roof structure for some houses.