How safe is life in the sky? The answer to that question depends where you ask it. For although the same architect may be commissioned to design office towers in New York and Hong Kong simultaneously, he or she won’t design the same building for both place s— and one of the biggest differences between the two will likely be in how safe they are for the occupants.
In theory the threats to skyscraper occupants around the world are similar— and not entirely different from those faced by people living or working in smaller buildings. These include extreme weather (e.g., hurricanes, typhoons, and tornados), power failures, earthquakes, and fire. Explosions, chemical releases, and terrorist attacks are much less likely to occur, but can prove very dangerous when they do.
Despite largely similar threats around the world, building codes and safety-related design requirements vary dramatically from place to place. When it comes to commercial skyscrapers, these codes are generally more conservative in certain Asian countries—particularly in Hong Kong, China, and Japan—and least conservative in the United States. For example, taller Asian skyscrapers may be required to contain concrete cores, firefighters’ lifts, floor partitions, and refuge floors. Skyscrapers in Europe share some of these requirements, while the United States has been slower to adopt many of these safety features in building codes and skyscraper design.
Most of these regulations are intended to address fire emergencies—undoubtedly the biggest threat to life in a tall, narrow structure. A skyscraper’s shape is its enemy when it comes to fire: the ratio of wall to floor area and the many vertical openings, combined with the powerful stack effect on smoke and fire, mean that fire can and will spread upward quickly in tall buildings. Open-plan office floors with many combustibles, such as upholstered furniture and wooden desks, allow fire to move horizontally with ease as well. Height is also an issue as both firefighting and evacuating occupants are considerably more challenging hundreds of feet up in the sky than they are closer to the ground.
There is no evidence that fires are more likely to occur in tall buildings than in short ones; indeed, they are less likely to occur in a commercial office or residential tower than they are in a shorter industrial building. But fires that occur high up in the sky—and the last 20 years have seen major ones in Europe, South America, the United States, and most recently China—are undoubtedly harder to control and can lead to greater loss of life.
Fortunately, most high-rise fires over the last three decades have occurred in office towers at night, when these buildings were largely unoccupied. Four floors of what was once L.A.’s tallest building, then known as the “ First Interstate Bank Building” (now the Aon Center), were destroyed in an off-hours fire in 1988. Eight floors of One Meridian Plaza in Philadelphia were destroyed three years later after fire broke out at night on the twenty-second floor; the damage was so extensive that the building was eventually demolished. Las Vegas has had more than its share of high-rise fires (most notably the MGM Grand and Las Vegas Hilton hotel fires in 1980 and 1981, respectively) and now has some of the strictest building regulations in the United States.
Outside of the United States there have been similarly large high-rise fires. The Parque Central Tower in Caracas, once South America’s tallest building, suffered a fire in 2004 that burned for almost 24 hours, destroying one third of the 56-story building. One year later, in Madrid, the Windsor Tower fire spread from the twenty-first floor down to the third floor— destroying the entire 32-story structure. And, in 2010, a fire in a 28-story residential tower in Shanghai claimed 53 lives.
The source of these high-rise fires has varied. In some the origin was electrical— a ground fault or short circuit occurred in an unmonitored area of the building. In others the fault was human: oil-soaked rags or construction debris from internal renovation or sprinkler installation work caught fire at a time when the office building was empty.
Because fire presents so many challenges in the vertical world, most of the design and operational requirements contained in local building codes—themselves derived from national or international codes developed in conjunction with the insurance industry—are designed specifically to address it. At a minimum these codes generally include criteria for fire detection and notification, occupant egress, building materials, and fire prevention and suppression.
==
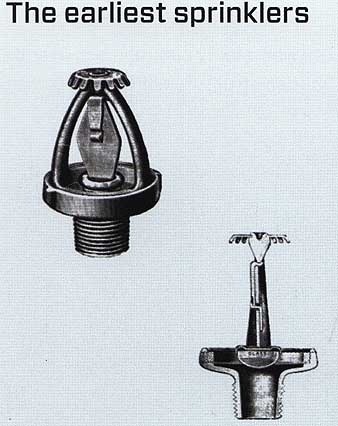
The earliest sprinklers
Fire was a fairly common occurrence in the wooden structures of the late eighteenth and early nineteenth centuries, and highly destructive. As early as 1800 a number of efforts were under way to devise a system that would quickly douse a fire in a building— without having to wait for fire personnel to arrive with their pumper trucks and hoses.
The earliest sprinkler system was in the Theatre Royal on London’s Drury Lane. It consisted of a large pipe with valves that fed into smaller pipes with half-inch holes through which water would be fed in the event of fire. This served as the forerunner to number of different “perforated systems,” which became popular in the second half of the nineteenth century in textile mills both in the UK and New England.
But none of these systems was automatic, which meant that they were of little use at night, when the mills were unoccupied and no one was available to open the water valve. The first automatic sprinkler head was invented by Henry Parmelee, of New Haven, who developed a sprinkler head containing a material that would, when heated, expand and force out a plug that held back the flow of water from a pipe system that fed it. In 1880, he installed the new automatic sprinkler system in the Mathushek Piano Manufacturing Company’s factory in New Haven.
But the real commercialization of the automatic sprinkler head was done by his manufacturer and licensee, Frederick Grinnell, who improved upon Parmelee’s design and patented the automatic sprinkler head that continues to bear his name. Used first in textile mills, it eventually became a standard fixture in commercial buildings. Today the Simplex division of Tyco continues to be one of the leading manufacturers of sprinkler heads—with very few refinements made to the basic idea patented by Grinnell in 1890.
==
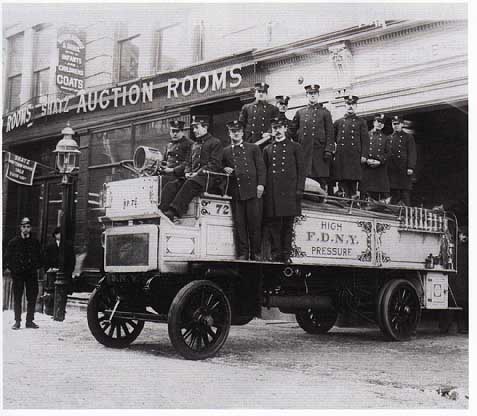
New York City firefighters (ca. 1908 and 1916)
Fire Detection and Notification:
Most of us, whether we live and work in skyscrapers or in shorter buildings, are familiar with fire detection systems. While there are a variety of system types, the goal of the equipment is always the same: to alert building residents to a smoke or fire condition so that they may be prepared to evacuate the building.
In residential buildings, the most common form of fire detection is a simple smoke or fire alarm that emits a loud signal when a sensor in the mechanism is triggered. Generally speaking, residential buildings won’t have building-wide automatic systems—each homeowner is instead expected to search out the source of the fire, call the fire department, and follow standard fire safety practices.
But because commercial buildings are not nearly as compartmentalized as residential ones, and are largely empty at night, automatic fire alarm systems are required bylaw. These fire alarm systems incorporate a number of components, including pull or signaling boxes, fire or heat detectors, a control unit, and audible alarm devices. Many will also include visual alarm signals (often flashing red lights) for the hearing impaired as well as emergency telephones.
Alarm systems in commercial towers are generally required to have primary and secondary power sources as a fire-related emergency can disrupt the normal power supply. Secondary power, usually coming from batteries or an emergency generator on-site, is expected to come on within 30 seconds of the failure of the primary power supply.
Simple alarm systems have historically been responsible for alerting building occupants to the fire and communicating with a municipal fire department. More sophisticated systems, now in use around the world, are designed to directly control building equipment and services in the event of afire. This can include pressurizing stairwells, releasing “hold-open” devices on fire doors, shutting down air circulation systems, activating smoke exhaust systems, and recalling elevators to the ground floor as soon as fire is detected.
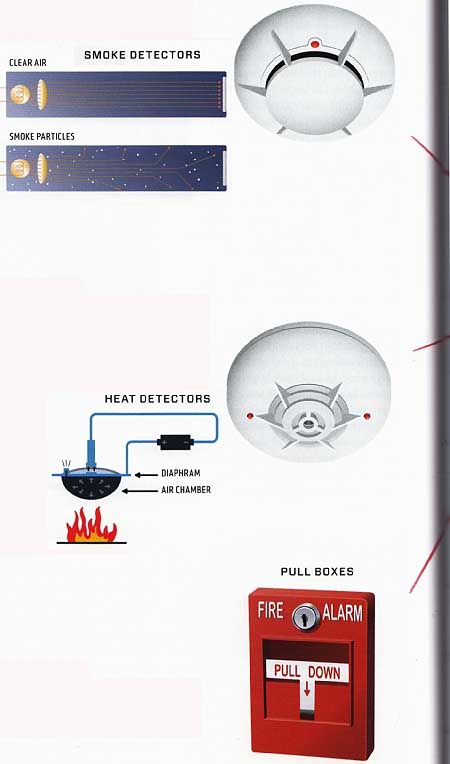
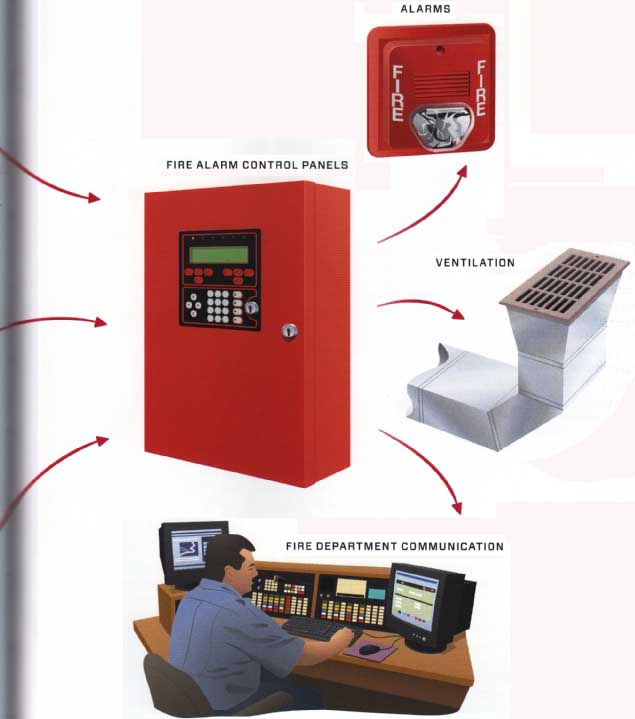
SMOKE DETECTORS -- Photoelectric smoke detectors use reflected light to detect smoke. Ionization detectors use a radioactive source to ionize the air between two electrodes; when smoke disrupts the flow of current, an alarm sounds. SMOKE PARTICLES
HEAT DETECTORS -- Heat detectors can be programmed in one of two ways. They can be triggered either when a certain predetermined temperature is reached or when an abnormal rise in temperature occurs. Flame or “optical” detectors may sometimes be used instead: these “see” the fire by detecting electromagnetic radiation emitted by combustion. DIAPHRAM; AIR CHAMBER
PULL BOXES -- Manually activated pull boxes are constructed to be easily seen, identified, and operated. They are typically located near exits from the floor.
FIRE ALARM CONTROL PANELS -- The fire alarm control panel is the “brain”’ of the alarm system, transferring signals sent from pull boxes or fire or smoke detectors to alarm signal devices. It can also send information to municipal fire departments as well as control fire-related equipment, such as fans, doors, and ventilation systems. Most fire alarm control units monitor themselves on a real-time basis by sending current through the wires to ensure each of the system’s circuits is functioning.
ALARMS -- Alarms use audible, visible, tactile, textual, or even olfactory stimuli (odorizers) to alert building occupants. Audible or visible signals are the most common and typically use speakers to deliver instructions to people in the building.
VENTILATION -- Systems can be designed to control the operation of building ventilation equipment to minimize the spread of fire and smoke. Signals from the system can engage equipment to pressurize exhaust systems in order to ventilate a fire and reduce heat buildup.
FIRE DEPARTMENT COMMUNICATION -- One key out put function is emergency response notification. An automatic telephone or radio signal is communicated to a constantly staffed monitoring station or 911 center, providing information about the location of the alarm.
Evacuation:
Evacuation of tall buildings demands a protected and unobstructed path to the outside provided through multiple stairwells. Designers have some freedom as to where these stairwells are placed, but their configuration, number, and size are generally delineated carefully by local law. And laws differ dramatically from place to place.
Asian countries have promulgated perhaps the most far-reaching code requirements. In Japan, fireproof corridors anywhere from 20 to 30 feet (six to nine meters) long must be located on every floor as places of refuge, and vestibules leading to fire stairs must be pressurized. In China, floor partitions—which drop in the event of a fire—must be incorporated into new high-rises. Many codes in Asia also require buildings to have concrete cores and firefighter lifts—special elevators designed to transport emergency personnel to the fire floor.
Many Asian countries also require “refuge floors.” Located every 15 to 25 floors of the building, often on a mechanical floor, refuge floors are designed to provide a steady stream of fresh air and maintain emergency lighting for at least two hours, giving occupants enough time to rest, transfer to another set of stairs, or be removed from the building by emergency elevators.
Not all emergencies require full building evacuation. New “defend in place” strategies—which envision most building occupants staying put or moving to refuge floors—have become part of building emergency response plans in many places.
Emergency elevators:
Nearly everyone knows to use stairs rather than elevators to leave a building during a fire. But given the height of modern skyscrapers, full evacuation by stairwells may be difficult, if not impossible, to accomplish in less than two hours. As a result, the fire protection community is beginning to embrace the idea of egress elevators—which can cut building evacuation times down to less than half what they are with stair-only evacuations.
The concept of elevator evacuation has led to the design of what are sometimes called “protected elevator systems.” System features include water-tolerant components, a pressurized shaft and elevator lobbies on each floor, fail-safe power, special smoke-protection mechanisms, and more sophisticated ways of communicating with elevator occupants. The elevators are also designed to stop slightly higher than floor level so sprinkler water from the floor can’t run into the elevator cab.
Emergency elevators have been incorporated into buildings in Asia, the Middle East, and the United States (e.g., the Stratosphere Tower in Las Vegas). Typically building occupants are expected to use stairwells to move down to refuge floors, from which they will be evacuated if necessary by fire personnel using elevators.
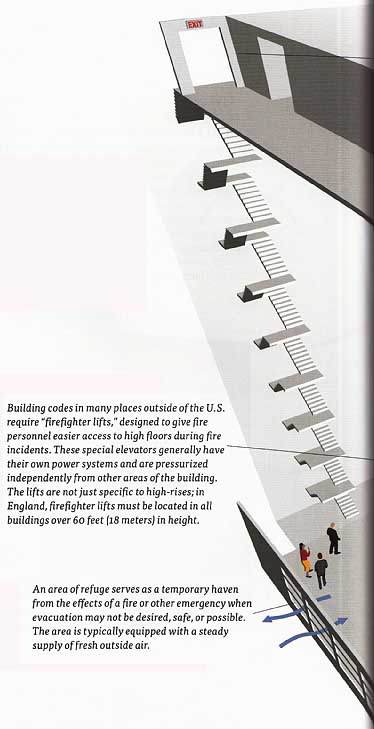
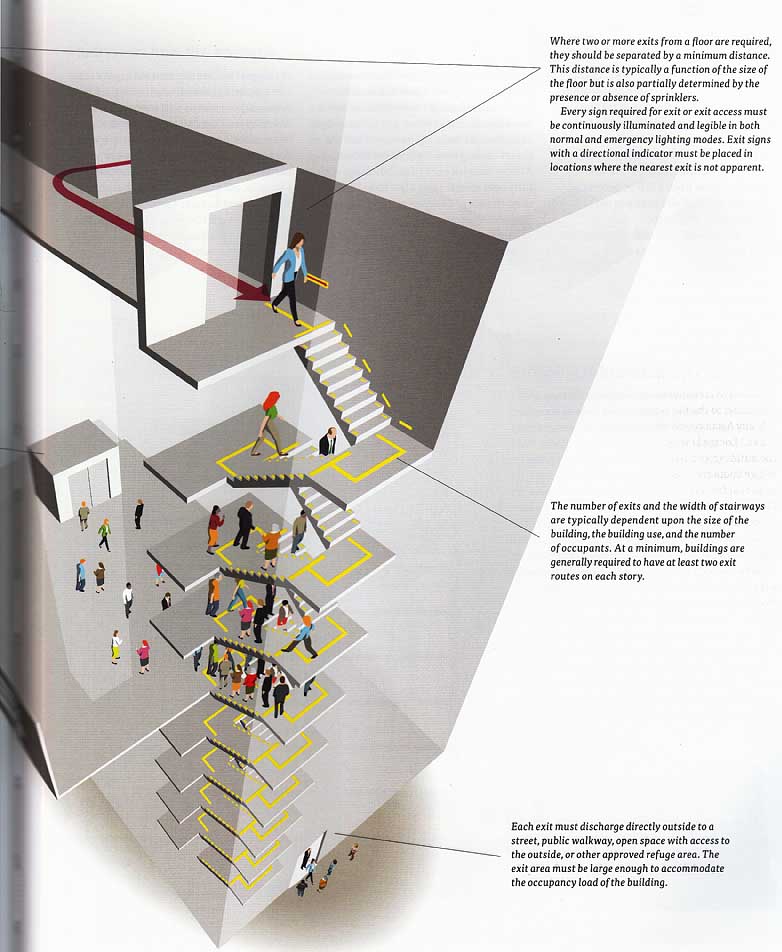
Descending from on high -- A conservative estimate of the time needed for most occupants to descend undamaged and smoke-free egress stairs is about one floor per minute (50 seconds per floor were reported in the WTC evacuation). A variety of rules govern the number, location, and nature of exit stairs.
Building codes in many places outside of the U.S. require “firefighter lifts,” designed to give fire personnel easier access to high floors during fire incidents. These special elevators generally hove their own power systems and are pressurized independently from other areas of the building. The lifts are not just specific to high-rises; in England, firefighter lifts must be located in all buildings over 60 feet (18 meters) in height.
An area of refuge serves as a temporary haven from the effects of a fire or other emergency when evacuation may not be desired, safe, or possible. The area is typically equipped with a steady supply of fresh outside air.
Where two or more exits from a floor ore required, they should be separated by a minimum distance. This distance is typically a function of the size of the floor but is also partially determined by the presence or absence of sprinklers.
Every sign required for exit or exit access must be continuously illuminated and legible in both normal and emergency lighting modes. Exit signs with a directional indicator must be placed in locations where the nearest exit is not apparent.
The number of exits and the width of stairways are typically dependent upon the size of the building, the building use, and the number of occupants. At a minimum, buildings are generally required to have at least two exit routes on each story.
Each exit must discharge directly outside to a street, public walkway, open space with access to the outside, or other approved refuge area. The exit area must be large enough to accommodate the occupancy load of the building.
High-Rise Fires:
Each year there are an estimated 15,500 high-rise fires in the United States alone. Most—nearly three fourths of that total— occur in residential buildings. The two most frequent causes are the exact same as they are in shorter buildings: stoves and cigarettes. But most of these are small, extinguishable fires; a full 95 percent of them are successfully confined to the room in which they originated.
The fires that are not so easily contained tend to be located in office towers, particularly those without functioning sprinkler systems. (While automatic sprinkler systems are mandated in new buildings in many places, not all municipal codes require building owners to retrofit older buildings to accommodate them.) Almost without exception, buildings with fully operational sprinklers have little to no chance of suffering a major fire in the absence of extraordinary circumstances.
The speed at which flames spread through a building depends on a number of things: the fuel it’s consuming (i.e., its combustibility), the orientation of the fire, the air supply, and its surface-to-mass ratio. At top speeds fire can travel up to 20 feet (six meters) per second. In skyscrapers, the absence of compartments, or fire barriers, facilitates this travel horizontally. Likewise, the gaps between the building’s structure and its external cladding allow fire to rise vertically—causing a skyscraper to act, in the absence of mechanical and physical intervention, like a big chimney.
==
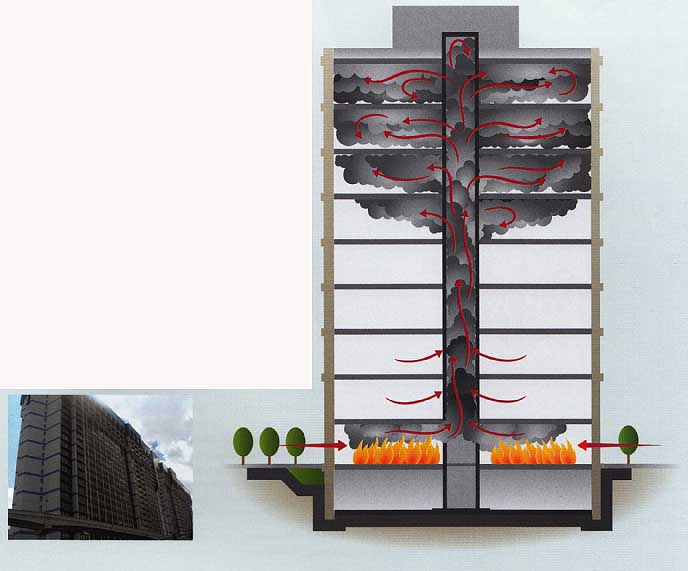
Fire at the MGM Grand:
One of the worst fires in skyscraper history happened in 1980 at the MGM Grand Hotel complex in Las Vegas. Built in 1970, the complex consisted of a 21-story hotel above a casino, a showroom, convention facilities, and restaurants. While the hotel tower itself was partially sprinklered, the other facilities—where the fire started—weren’t, resulting in 85 deaths and over 600 people injured.
The fire began in a restaurant near the ground- floor casino and, in the absence of sprinklers, spread rapidly. The building’s ventilation system, rather than being shut off to deprive the fire of oxygen, continued to provide fresh air to it. The vertical shafts, particularly the elevator hoistways and exit stairways, conducted the toxic smoke from the fire in the restaurant on the ground floor up to the higher floors of the hotel.
Most of the deaths were at the top of the 2,000- room hotel and were the result of smoke inhalation— not of contact with the fire itself. Many people died in their sleep or fell unconscious while trying to escape.
==
Flashover: how fire spreads:

Soon after a fire has started, smoke and heat will generally collect in the upper portion of a room. The heat from the smoke layer radiates energy back to the unburned objects in the room, which get hotter and hotter. In a small space many of these objects will typically ignite at once, in a phenomenon known as “flashover.” In a larger space this rarely happens, and objects generally ignite sequentially based on the material they are made of and the nature of the ventilation in the room.
Stopping the spread of fire:

PRESSURIZED STAIRWELL AND SHAFT -- There are four basic methods to actively or passively control the spread of smoke and heat and provide safety to building occupants, firefighters, and property:
PASSIVE COMPARTMENTALIZATION -- Physical barriers (walls, floors, doors, smoke dampers, etc.) are used to hinder the movement of smoke from the fire area into the non-fire areas.
BUOYANCY -- Fan-powered and passive vents, typically located in the ceiling of large, open spaces, such as atria, act to vent hot, buoyant combustion gases.
DILUTION -- Fresh air is used to dilute the smoke and limit combustion in non-fire areas.
PRESSURIZATION -- Fans are used to maintain the stairwell and elevator shaft at a higher pressure than the adjacent spaces to prevent infiltration of smoke into them.
EXHAUST
Fire Resistance:
When it comes to slowing down fires, materials count—that’s why local building codes regulate carefully what kinds of materials can be used to construct skyscrapers. Codes will typically specify which type of material is allowed where and how long it must be able to withstand a fire (its “minimum hourly resistance rating”). For some components the goal is preventing the spread of fire, or “barrier fire resistance”; for others the stability of the surrounding structure, or “structural fire resistance,” is of paramount concern. Walls, For example, typically serve both purposes.
Each component that will become part of a skyscraper is, in prototype form, subjected to full-scale fire-based tests under highly controlled conditions. In general, these tests are based on “time temperature curves” that determine how long a product can retain its shape, as well as its strength and load-bearing capacity. However, testing protocols vary from country to country. As a result, the same product will often have to be tested in multiple countries to satisfy insurance requirements.
Following testing, components are defined based on their degree of combustibility, their performance as a fire barrier, and their structural strength. Fire resistance ratings are not solely determined by the material from which a component is made. Specified ratings can be achieved by combinations of materials, including the use of some—like cement—that are noncombustible. Assembling these components in specific, fire resistant ways can also allow them to offer greater protection.
Fire resistance is particularly important when it comes to steel, which provides the primary support for many skyscraper loads. To minimize the impact of heat on steel during a fire event, and thus extend escape times, beams and columns must be thoroughly insulated. Historically this insulation was provided by asbestos, which was sprayed on steel members following erection. Today a variety of approaches may be employed—including using other dry or sprayed products or intumescent paint, which provides a foam barrier around the steel when in contact with heat.
How fast will it burn?
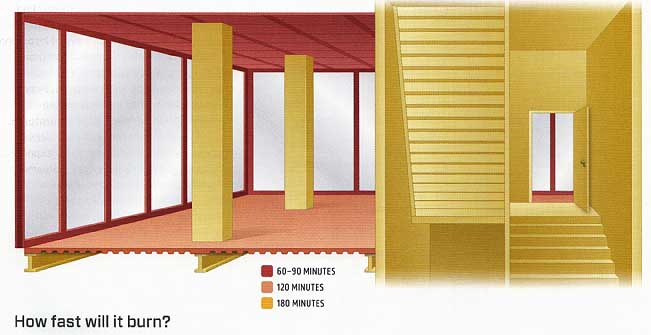
The suitability of a particular material or component for things such as shaft enclosures, exterior walls, fire walls, and partitions, and concealed spaces is determined on the basis of fire test results. Each part of a building will have a different threshold that must be met. Exterior bearing walls, for instance, might be expected to hold their strength and shape for a minimum of three hours; interior bearing walls, columns, and beams for a minimum of two hours; and rooftops for 90 minutes.
The amount of time building components hold their strength in fire conditions is a critical determinant in the overall safety of the building. Most building codes require stairways of a sufficient number and width to permit orderly and timely evacuation of all building occupants. However, there is no agreed-upon outer limit of acceptable evacuation time, and it can easily take two or more hours to empty a tall skyscraper. The longer a building can retain its structural integrity, the lower the chance of major loss of life in a fire.
• 60—90 MINUTES
• 120 MINUTES
• 180 MINUTES
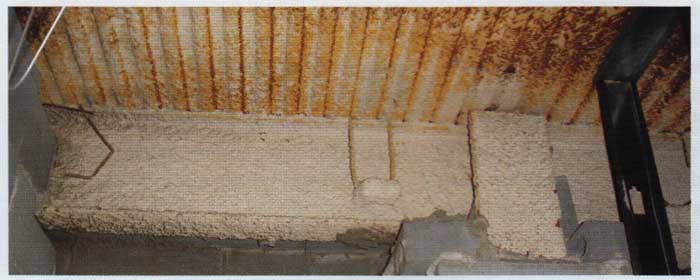
Asbestos -- Before it was banned in the l9BOs, asbestos was the material chosen
around the world to insulate and protect structural steel from the deleterious
effects of fire. As a result, it’s still present in older buildings in many
countries. Although proven to be a carcinogen, the asbestos in these buildings
is not dangerous—so long as it’s not disturbed and released into the air. However,
it’s no longer used for fire protection and special precautions must be taken
when tearing down asbestos-laden buildings.

Intumescent paint -- A variety of materials are used today to perform the
heat-absorbing function that asbestos once performed. One of the most effective
materials to replace asbestos in the battle to keep fire from penetrating steel
is intumescent paint, a surface coating that is painted or sprayed on the steel.
When a fire occurs, the coating swells up and bulges into an inch-thick layer of black foam, which becomes a protective blanket and keeps the steel from heating up. While intumescent paint doesn’t stop the fire, it temporarily insulates the steel from the weakening effects of fire, and thus it provides valuable extra time for a full-scale evacuation, should one be necessary.
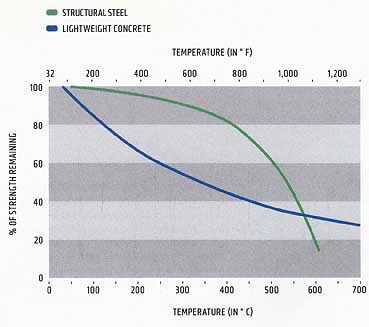
Resistance ratings -- Steel, like concrete, has the advantage of being noncombustible,
but its high thermal conductivity means that it absorbs heat much more quickly
than other materials. The critical temperature of steel is reached between
900 and 1,100 degrees Fahrenheit (500 to 600 degrees centigrade), and only
60 percent of its original strength remains—at which point failure is imminent
under design loads.
Concrete is a fairly good insulator and is usually not externally protected. However, concrete will lose compressive strength under increasing temperatures, so concrete systems must be designed with sufficient reserve strength to resist the duration of fire exposure. Designers must also ensure that the steel reinforcement is sufficiently insulated within the concrete.
STRUCTURAL STEEL
LIGHTWEIGHT CONCRETE
TEMPERATURE (IN F)
TEMPERATURE (IN C)
Terror Protection:
While fire is perhaps the most immediate threat to inhabitants of a skyscraper, it’s by no means the only one. More remote threats include plane or missile attack, airborne or water contamination, and bomb detonation.
Unlike the other dangers, bombs don’t necessarily have to detonate inside the tower to inflict significant damage. Shock waves emanating from bombs on streets near buildings can create unexpected, and therefore dangerous, uplift pressure on the floor slabs of the upper stories of a building.
Most skyscrapers are not designed to resist the size of loads associated with a large-scale bomb. Nor are most smaller buildings; it would be far too expensive and impractical to construct commercial or residential buildings to deal with the unlikely possibility of a blast. However, in the wake of bombings and terrorist attacks around the world over the last decade, greater consideration is being given to incorporating features that can minimize or lessen a blast’s impact both on a building and its occupants.
Some of these features fall outside of the building’s footprint, along what is often referred to by security consultants as “the defensive perimeter.” Unlike a military installation, which can have a significant “stand-off” or “buffer” zone, skyscrapers are often located in dense urban areas. As a result, the perimeter defenses usually consist of bollards, planters, or tasteful low walls rather than substantial fences or gates.
With respect to the building itself, there are several features now being incorporated into skyscraper design that attempt to protect occupants, who are the people most likely to be injured by flying debris. Tempered and laminated glass set into aluminum curtain walls or steel cable nets is commonly employed as one way to absorb impact and minimize flying glass at levels closest to the blast source.
Equal emphasis is being put on design features that can protect the structure of the building itself—primarily to prevent or delay progressive collapse so that occupants have time to evacuate the building. This includes locating elements critical to the survival of the structure in the least vulnerable places, providing redundancy of critical components, and specifying structural elements (composed of both steel and concrete) capable of absorbing high amounts of energy as they bend under extreme loads.
These efforts to improve the ability of towers to withstand blasts rely heavily on science and computer modeling. Computational fluid dynamics is used to predict the loads and accompanying pressure produced by both a blast and its ensuing shock wave; computational solid mechanics is used to model the structural response of a particular building to that forecast amount of pressure.
But all the science in the world won’t tell a developer how much “hardening” of a building is worthwhile. The amount of steel and concrete used to erect a building is a major factor in its cost, as well as a critical element in the design and cost of its foundation. High-strength concrete, for instance, has been used effectively to develop thinner floor slabs as a way to lighten the overall loads associated with a building; however, it’s also more brittle, and therefore less likely to perform well in a blast situation. Trade-offs such as this are being made every day in the design and construction of high-rise buildings around the world.
==
Building protection 101:
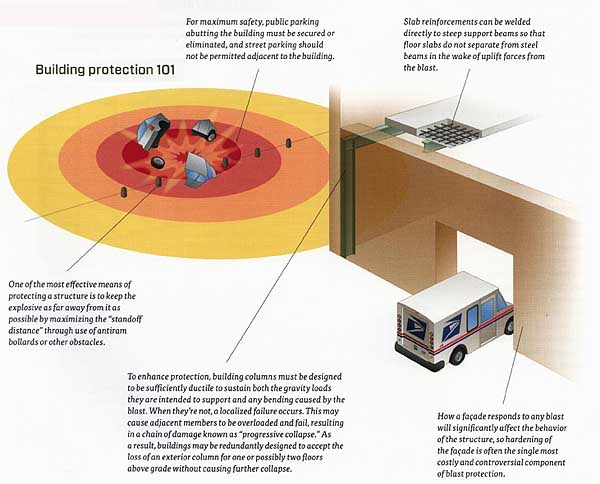
For maximum safety, public parking abutting the building must be secured or eliminated, and street parking should not be permitted adjacent to the building.
How a façade responds to any blast will significantly affect the behavior of the structure, so hardening of the façade is often the single most costly and controversial component of blast protection.
Slab reinforcements can be welded directly to steep support beams so that floor slabs don’t separate from steel beams in the wake of uplift forces from the blast.
One of the most effective means of protecting a structure is to keep the explosive as far away from it as possible by maximizing the “standoff distance” through use of antiram bollards or other obstacles.
To enhance protection, building columns must be designed to be sufficiently ductile to sustain both the gravity loads they are intended to support and any bending caused by the blast. When they’re not, a localized failure occurs. This may cause adjacent members to be overloaded and fail, resulting in a chain of damage known as “progressive collapse.” As a result, buildings may be redundantly designed to accept the lass of an exterior column for one or possibly two floors above grade without causing further collapse.
==
Blast basics:
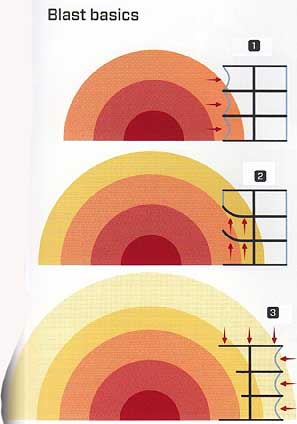
1. First, a blast wave breaks exterior windows and buckles exterior columns. Unaffected adjacent columns may be forced to carry considerably greater axial loads.
2. Then the blast wave moves into the building and forces its floor slabs upward. The weakening or failure of external columns can lead to floor collapse.
3. As the blast wave propagates farther, it may place downward pressure on podium roofs or negative pressure on the opposite face of the building.
==
The collapse of the twins:
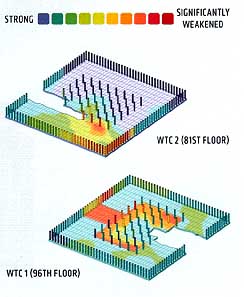
Perhaps no building collapse in the world was more spectacular than that which occurred on September11, 2001, in New York City. Hit by planes fully loaded with jet fuel, the two towers of the World Trade Center erupted in fire and fell to the ground in quick succession—one within 56 minutes and the other within 102 minutes of being hit.
The planes’ impacts were found to have dislodged asbestos sprayed on the beams and columns of the towers, allowing the fires to severely weaken the steel columns on the buildings’ perimeters. As these columns buckled inward, the floors connecting them to the building’s core became unstable and pancaked down upon one another.
===
Fire Prevention and Response:
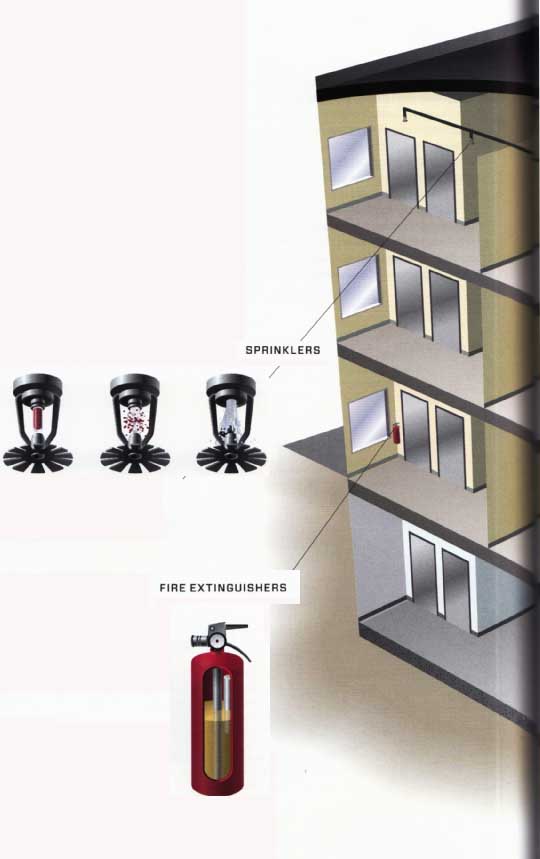
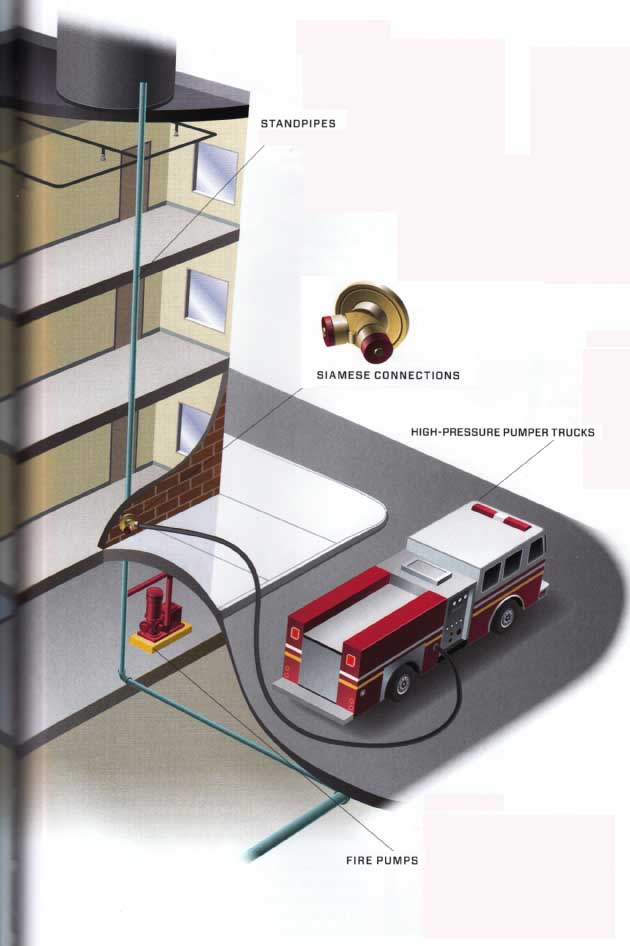
Because fire poses such a serious threat to tall buildings, skyscrapers contain an elaborate and extensive system of pipes and pumps to ensure that water can be provided quickly and easily to emergency fire personnel. The backbone of this system is a water main, or standpipe, that rises through the building and is connected to outlets on each floor. Water pumps are also an integral part of the firefighting network and ensure that sufficient water pressure is available to fight fires on high as well as low floors.
Most skyscrapers rely on what is known as a “wet pipe” system, in which pipes remain filled with water around the clock and release it the moment a sprinkler head is triggered. (In a “dry pipe” system, used primarily in places like an unheated warehouse where pipes might freeze, the pipes remain pressurized with air, and water only enters the system when the air pressure drops.) Only those sprinkler heads near the fire will be activated, which allows the system to retain maximum pressure.
Standpipe systems are usually present in any building taller than four or five floors (the height most fire department ladder trucks can reach from the ground). Typically they tie into the building’s own water tanks, which provide several thousand gallons of water for everyday use but also serve as a backup in the event of a failure in the external water supply system. Because of their size, high-rise buildings need to be divided into separate water pressure zones—primarily to avoid excessive pressure on lower floors. In the United States, these separate zones are generally no more than 275 feet (84 meters), or roughly 20 stories, in height.
SPRINKLERS -- Sprinkler heads release water when fire or extreme heat is detected. They contain a liquid that expands under heat, causing the glass surrounding it to break (normally at temperatures above 150 degrees Fahrenheit, or 64 degrees centigrade). Once the glass breaks, a plug in the sprinkler head is forced out by the water pressure behind it. Water begins flowing and is distributed downward evenly by a deflector plate.
FIRE EXTINGUISHERS -- While fire extinguishers around the world look alike, they contain different things. Some are filled with compressed gas, which expands in the atmosphere and displaces the oxygen in the air around the fire. Others may be filled with carbon dioxide in liquid form or a dry chemical or powder (such as baking soda) that releases carbon dioxide in extreme heat. In high-rises fire extinguishers may also contain pressurized water.
STANDPIPES -- Stand pipes are a form of very tall fire hydrant, devoted to a specific building. The fire department plugs its pumper trucks directly into their base to funnel water to the upper reaches of a skyscraper. Because they are fixed, vertical structures, stand pipes avoid the drops in pressure caused by hoses kinking. They are normally found running along or within a stairwell at the center of the building, within easy reach of all sides.
SIAMESE CONNECTIONS -- Siamese connections are Y-shaped connections installed on or near the exterior wall of a building that provide inlets for fire hoses to the stand pipe system inside the building. Typically water will flow from a fire hydrant through a fire engine pump to a Siamese connection, and then up into the building.
HIGH-PRESSURE PUMPER TRUCKS -- Some cities have specialized equipment and personnel to fight high-rise fires. New York City, For example, has specialized high-rise units that serve the skyscraper districts of Manhattan. While conventional pumpers utilize a two-stage pump, these high-rise units have pumper trucks with a third stage that can sup ply an additional 500 gallons (nearly 2,000 liters) per minute.
FIRE PUMPS-- Municipal water pressure is rarely high enough to get water to upper floors of a building. As a result, electric- or diesel- powered pumps are needed to increase the pressure to a skyscraper’s stand pipe and riser system. They automatically begin pumping when a building’s water pressure drops—generally as a result of water being released in the system.
Firefighting:
Unlike the special alarm and plumbing systems outlined on the preceding pages, firefighting itself is all about human coordination and communication—not about technology. Firefighting manuals around the world highlight the fact that preplanning, training, coordination, and communication on the part of emergency response personnel is key to successfully fighting a fire—wherever it is.
But fighting a fire high in a skyscraper requires even more training and coordination than in smaller structures or closer to the ground. Scaling stairways carrying heavy equipment can push firefighters’ core body temperatures and heartbeats up to dangerous levels. To complicate matters, radio communications in high-rises are often problematic, due to interference from the building’s structure and distance from the ground command stations. And the sheer number of firefighters required to search for occupants on multiple floors simultaneously requires unprecedented levels of coordination on the part of department commanders and chiefs.
Although specific firefighting strategies will vary from city to city around the world, certain features are common to high- rise emergency mobilization. For example, triangular communication—from an upper floor to an external command post and back to an internal command post—is a fairly common technique employed to overcome direct floor-to-lobby communications interference.
Typically most departments will establish primary and secondary search teams, often operating out of a “bridgehead,” a forward fire command, usually located in a safe area one or more floors below the fire. Because crews can stay on a superheated fire floor for no longer than roughly 10 minutes at a time, a minimum of a three-team relief cycle is common. Rarely do these teams carry equipment more than a couple of floors; the building’s elevators (or firefighter lifts), if clear, will be used to bring equipment to the bridgehead floor.
==
Fighting fire in the sky
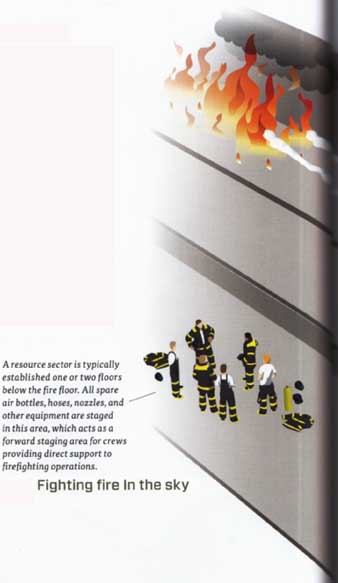
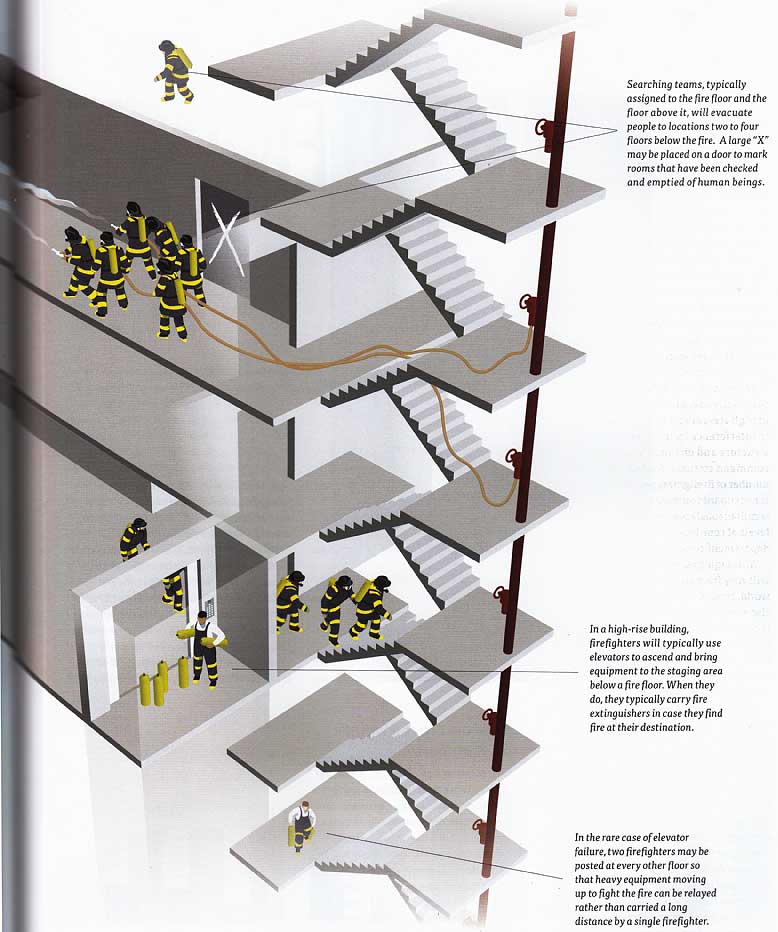
The initial attack on a high-rise fire might consist of three fire companies—one ladder and two engine companies. Ground control will provide adequate water supply for the attack, and pumpers will aim to supply it to all standpipes. A full company will ensure lobby control of the elevators, alarm control systems, and stairway access; this sector maintains a log of all personnel going up to the fire area. Those ascending to the fire floor will be accompanied only by air tanks, hose packs, and forcible entry tools. A ladder crew is assigned to establish a ventilation sector, as positive-pressure ventilation of the attack stairwell is essential. Additional stairwells may also require positive-pressure ventilation.
A resource sector is typically established one or two floors below the fire floor. All spore air bottles, hoses, nozzles, and other equipment are staged in this area, which acts as a forward staging area for crews providing direct support to firefighting operations.
==
Helicopter rescue:
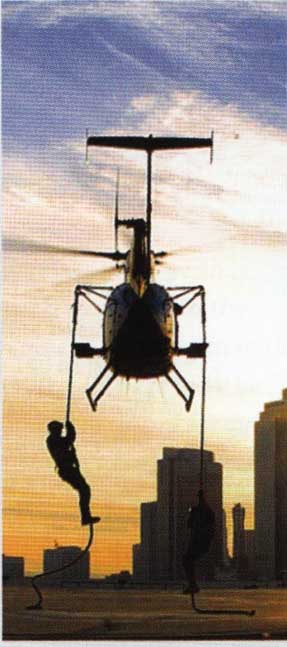
Helicopters are occasionally used to assist in fighting fires in high-rise buildings—and not just to rescue occupants. Helicopters provide roof access to firefighters to enable them to open ventilation hatches or descend into the building. Because most high-rises can’t handle an actual helicopter landing due to roofs littered with mechanical equipment, “heli-baskets” have been devised to allow multiple people to move onto or off the roof simultaneously.
As building heights grow, skyscrapers are increasingly being designed to accommodate helicopter landings. California was the first U.S. state to mandate that every new high-rise tower include a helipad on the roof. India’s National Building Code proposed the same requirement, and the state of Andhra Pradesh has adopted rules mandating its implementation.
==
Searching teams, typically assigned to the fire floor and the floor above it, will evacuate people to locations two to four floors below the fire. A large “X” may be placed on a door to mark rooms that have been checked and emptied of human beings.
In a high-rise building, firefighters will typically use elevators to ascend and bring equipment to the staging area below a fire floor. When they do, they typically carry fire extinguishers in case they find fire at their destination.
In the rare case of elevator failure, two firefighters may be posted at every other floor so that heavy equipment moving up to fight the fire can be relayed rather than carried a long distance by a single firefighter.
Previous: Communications
Next: Maintenance