Compartmentation of a building is designed to prevent the spread of fire, smoke, and heat beyond a restricted area should a fire break out. In a house, a fire-resistant plaster wall and a solid wood door are required between an attached garage (where gasoline leaks pose a potential fire hazard) and the dwelling. In rowhouses, fire-resistant walls must be provided between dwellings (ill. 4 below).
In larger buildings, compartmentation becomes increasingly important, both to protect the larger numbers of people inside and to prevent the unchecked spread of fire by hot combustion gases. Stairways and corridors used as escape routes must be isolated from the rest of the building by fire-resistant walls (usually made of masonry, plaster, or concrete) and self-closing fire-resistant doors (usually composed of steel facings with an incombustible mineral core) (ill. 5 below). Fire-resistant walls and doors also are required as separations between different types of functions taking place in the same building. A boiler room, for example, must be separated in this manner from the rest of a building so as to contain any fire that might start there and prevent it from spreading. A woodworking shop or dry cleaning establishment, either of which contains highly flammable substances, must be separated from the remainder of a building that it shares with other functions.
Open vertical shafts of any. kind, whether for stairs, elevators, ductwork, electrical wiring, or piping, must be enclosed with fire- resistant walls and self-closing fire-resistant doors at each floor to prevent the convection of fire and combustion products through the building (ill. 6 below). The only exceptions to this rule are vertical atriums. Building codes define an atrium as a roofed, inhabited, multistory open space contained within a building. Atriums are commonly used in shopping arcades, hotels, and office buildings. To avoid the spread of fire through these vertical spaces, designers must comply with a number of building code provisions: The balconies around an atrium may be open to it, but surrounding rooms must be isolated from the balconies and atrium by fire-resistant walls. An exception is made to this enclosure requirement for any three floors of the building that the designer may choose, allowing lobby spaces on several floors to be continuous with the atrium. The entire building that contains the atrium and the atrium itself must be protected by sprinklers. and the atrium must be provided with a system of fans that will operate automatically in case of fire to bring fresh air into the space at ground level and exhaust smoke at the ceiling level.
Buildings with large floor areas must be subdivided into smaller areas by means of fire-resistant walls and doors. In large, single-story factories or warehouses where this is not practical, incombustible curtain boards must be hung from the roof to catch and contain the rising hot gases from a fire. A self-opening roof vent must be provided in each compartment thus formed to allow the hot gases to escape before they can spread the fire (ill. 7 below). The roof vent doors are held closed against springs by a fusible link of a special low-melting-point metal that releases them to open in case of a buildup of heat.
In theaters, where the backstage area is often filled with combustible scenery and temporary electrical wiring, the audience must be protected by a fire-resistant curtain that is normally rolled up above the proscenium. If a fire breaks out, a fusible link melts and allows the curtain to drop, sealing off the stage from the audience. A large self-opening vent in the roof of the fly loft above the stage relieves the heat and smoke in the backstage area (ill. 8 below).
Fire-resistant walls are required on the exteriors of many buildings. The type of materials allowed in these walls and the permissible extent and treatment of windows and doors are governed by the proximity of each wall to the walls of neighboring buildings. If two buildings are within a certain minimum distance, each must have a parapet, a fire-resistant wall that projects a distance above the roof in order to prevent fire from leaping from one roof to the next (ill. .9 below).
The fire-resistive qualities of roof materials are also regulated by law in urban areas to prevent easy ignition of a roof by burning fragments thrown by a fire in an adjacent building. Wired glass, which holds together against flame for a considerable period of time, is usually required in windows that face a nearby structure. Several substitutes for wired glass have become available in recent years, including a fire-resistant transparent ceramic that stays intact at high temperatures. In multistory buildings, fire on a lower floor can spread to upper floors by crawling up the face of the building floor by floor, breaking windows and igniting combustible materials inside. Two alternatives are open to the designer to solve this problem: a fire-resistant spandrel at least 3 feet mm) high may be provided or else a horizontally projecting flame barrier, also made of fire-resistant materials, at least 30 inches (762 mm) wide (ill. 10 below).
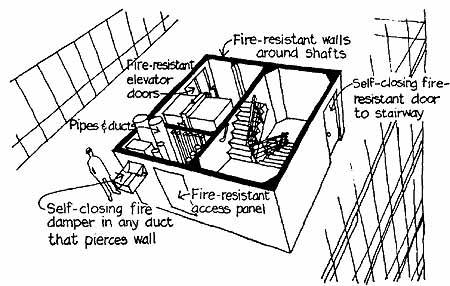
ill. 5: Self-closing damper in any duct that pierces wall; Fire-resistant
access panel; Pipe and ducts; Fire-resistant elevator
doors; Fire-resistant walls around shafts; Self-closing fire-resistant
door to stairway.
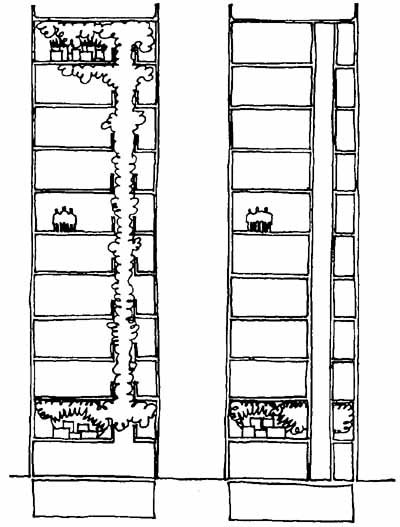
ill. 6: (left) Unenclosed Shaft: hot gases spread fire to higher floors.
But (right) Enclosed shaft: fire is contained.
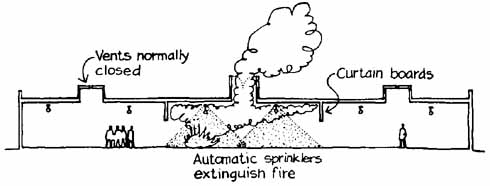
ill. 7: Vents normally closed; Curtain boards; Automatic sprinklers
extinguish fire.
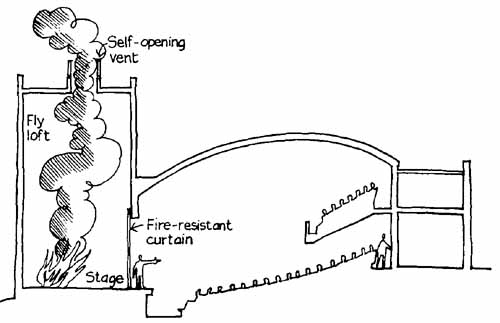
ill. 8: Self-opening vent; Fly loft; Fire-resistant curtain.
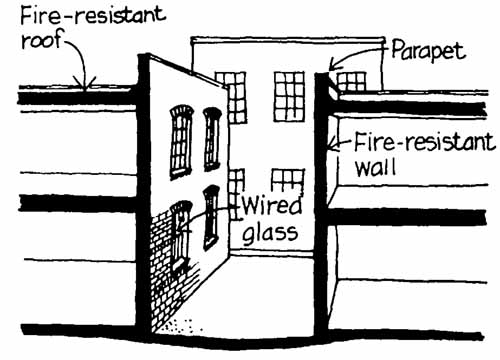
ill. 9: Fire-resistant roof; Parapet; Fire-resistant wall; Wired glass.
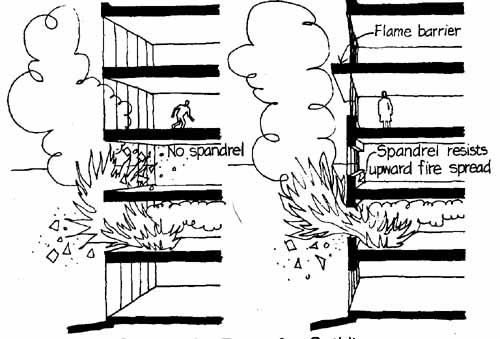
ill. 10: Spread of fire up the face of a building. Poor design: (left)
No spandrel. Better design: (right) Flame barrier and spandrel resists
upward spread of fire.
Previous: Keeping Fire from Starting Next: Extinguishing Incipient Fires
