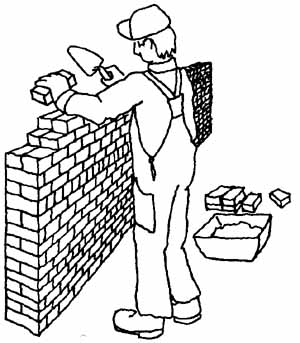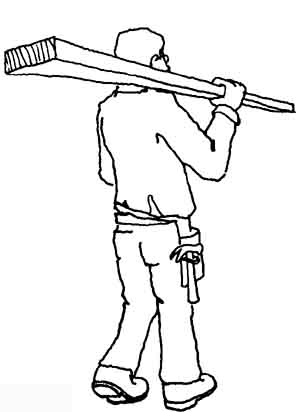As a coda to this section, let us recall how people literally became the measure of buildings through the traditional English system of measurement. In each medieval English village, measurements were standardized to a village pole, the length of the pole being derived from the right feet of i6 randomly selected men placed toe-to-heel after church on a Sunday morning. A common house of that period measured 1 pole by 2. A cord of pole length could be folded and was therefore useful in subdividing the pole into four smaller units called yards; a yard was about 4 feet long (1.2 m) at that time. The same folded cord served to measure a standard pile of firewood that is still known as a cord. The pile is 4 feet wide by 4 feet high by 8 feet long (1.2 m X 1.2 m X 2.4 m), the sum of these three dimensions being equal to the length of the cord.
As textile trade became important in England, the Anglo-Saxon yard of feet had to be abandoned in favor of the continental cloth yard of feet (915 mm), measured along the edge of the cloth between the tip of the nose and the outstretched arm. The pole, by now called a rod, was increased to 16.5 feet (5.03 m), or 5.5 cloth yards. The mile, which originated as 1,000 double steps (mulle passus) of a Roman soldier, was standardized at 320 rods or 8 fur longs (furrow-lengths) of 40 rods each. Land was measured by the acre (a day’s plowing for a yoke of oxen). An acre was later defined legally to be 160 square rods. Later, the mile-square section of 640 acres (259 ha) became the standard of land subdivision in the central and western United States, and a quarter-section farm of 160 acres (6 ha) was the standard homestead grant.
Meanwhile, a curious progression of circumstances grew out of the ancient cord measure of firewood. It became standard practice in England to saw each 4 log into three pieces, each 16 inches (400 mm) long, for easy handling. Fireplace and stove dimensions were standardized accordingly. When wooden lath came into use as a base for plaster, it was split from firewood, and so 16 inches became the standard spacing for light framing members in buildings. From this spacing came, in time, the 4 (1,219 mm X 2,438 mm) sheet of plywood or gypsum wallboard, which spans three or six framing modules (depending on which way the sheet is turned), and from these sheets came the standard 8-foot (2. m) ceiling of today’s tract house.
The common building materials became, in the course of history, rather more directly related to human scale. The brick, despite many small local variations in size, was standardized in medieval times within a range of sizes and weights that could be easily manipulated by the left hand of a mason, leaving the right hand free to operate the trowel (ill. 20-16 below). When wood joinery suddenly became cheap with the introduction of machine-made nails early in the nineteenth century, carpenters quickly adopted the easily handled “2-by-4” as the standard unit of framing (ill. 21-16 below). The heavy timber frame, which required a large crew simply to handle and fit its large components, was soon abandoned, and the standard building crew was reduced to two or three carpenters working only with small, inexpensive hand tools. Hand-size elements are the traditional standard in many areas of small building construction, including shingles, wood siding, wood paneling, window glass, and paving blocks and tiles.
Today we often handle building materials in bulk rather than by hand, using mobile mechanical lifting and transporting devices of impressive capacities. it's often most economical to build using large-scale materials such as factory-built, room-size housing modules. There is nothing inherently wrong with these practices, but designers should be aware that the finished product will not automatically display the human-scale texture that hand-sized components have and that occupants often subconsciously identify with. Designers must also be wary of being forced into unnatural decisions about sizes and proportions of things by the limitations and capabilities of cranes and trucks of superhuman scale.
The metric system of measurement is not directly related to human scale. Its basic unit is the meter, originally defined as one ten-millionth of the distance from the North Pole to the equator. Its unit of volume is the liter, a cube one-tenth meter on a side. Its unit of mass, the kilogram, is the mass of a liter of water. The second is retained as a measure of time, and the Celsius scale, which divides the range between the freezing and boiling points of water into 100 degrees, is the measure of temperature. All other units are derived from this basic group. Because of its logic and simplicity, the metric system has been adopted by almost every country of the world outside the United States. Even in the United States, although most private projects are designed and built in conventional English units, since 1993 all federal government buildings have been built according to metric units of measurement. American-built auto mobiles have been metric for decades.
A refinement and rationalization of the metric system, the Système international d’unitès (abbreviated SI), is widely used and is used on this web site as an alternative system of units to the English. The characteristic of SI that is most relevant to architecture is that the centimeter is not used, only the meter and millimeter. This avoids any confusion on technical drawings with how big something is intended to be—a measurement of 9,000 is either kilometers or 9 meters, and one can usually tell from the context of the project which it's .
Careful designers work always from a mental catalog of sizes and proportions of things. Sketches and models from the very earliest stages of building design include representations of people, furnishings, and groupings of furnishings. Room proportions and window and door locations are constantly juggled during the design process to facilitate a variety of appropriate furniture placements in a finished building. Patterns of human circulation are progressively refined into paths that are short, smooth, logical, and pleasant. These paths should pass to one side or the other of the different nodes of human activity within the building instead of cutting through the middle. Through such a design process and the analytical activities that are embedded in it, buildings are fitted to people, and people become the true measure of our buildings.
Previous: Making Buildings Work Next: Home

