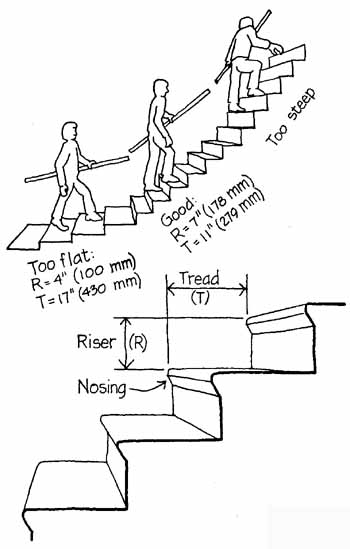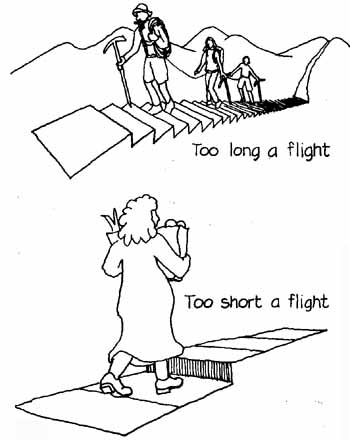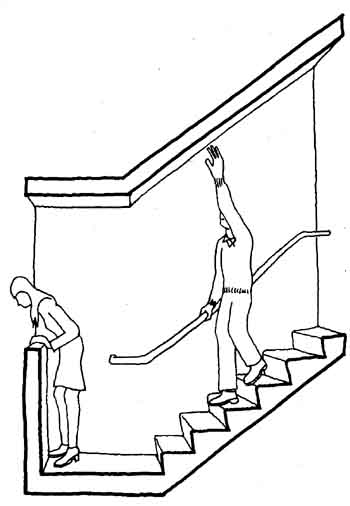
Designing for vertical movement of people in and around buildings requires extremely careful attention to the dimensions and peculiarities of the human body. The hazard of tripping and the effort of climbing or descending must be minimized by comfortably accommodating the feet and legs. Handrails must be provided in such a form and location that they can be easily and securely grasped, either to assist in climbing or to prevent a vertical fall over the edge of the stair. and headroom, often a scarce commodity in stairways, must be at a safe height to protect the brittle and vulnerable cranium from damage (ill. 13-16, right).
Architectural devices for reducing an impossible floor-to-floor vertical leap to human-sized steps exist in a range that will let us climb at any angle from the near horizontal to the completely vertical (ill. 14-16 below). Ramps provide a smooth, slow ascent or descent that can be traversed at any length of stride, or even by a wheelchair or baby carriage. Ramps are particularly effective in exhibit spaces, theaters, and arenas where large crowds must be accommodated. A ramp can't be pitched very steeply, however, before our feet feel in danger of slipping, particularly on the descent. As a result, the ratio of run to rise for a ramp is very large -- ramps occupy a large amount of space in a building. Step ramps can rise somewhat more steeply and economically and are particularly pleasant in a garden. Indoors, we get the unpleasant feeling of possibly slipping on them, as on a ramp, and also of possibly tripping, as on a stair, so they should be avoided. Fixed ladders and step ladders in buildings are generally restricted to seldom-used access routes to attics, chimneys, boiler rooms, and bookshelves or to playful features of children’s rooms and vacation cottages (ill. 15-16, below). Vertical and near-vertical ladders are especially hard to negotiate while carrying anything, which further restricts their usefulness.
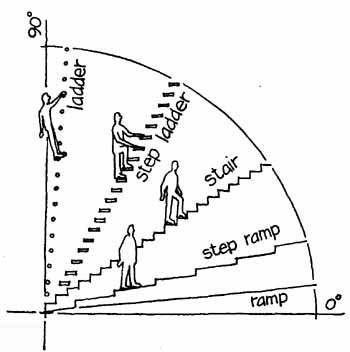
ill. 14-16
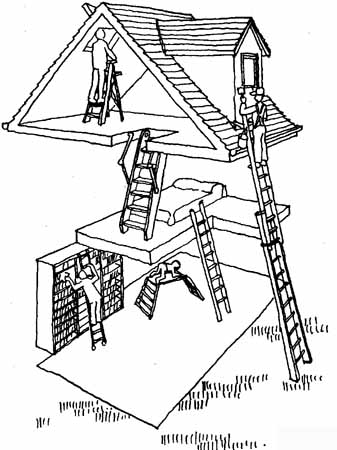
ill. 15-16
Stairs are the most useful vertical movement devices in a designer’s repertoire. Risers divide the total vertical climb into small increments that the legs can negotiate comfortably whether ascending or descending. Treads provide reassuringly level, secure footholds. The drawbacks of stairs are that they can't accommodate people with various sorts of physical disabilities (ramps or elevators must be provided instead); they become fatiguing after only a few stories of going up or down; and a fall on a stairway can be particularly damaging because of the numerous hard edges presented by the stair nosings.
The danger of falling on stairs and the potential for fatigue are minimized if the proportions of the steps are both comfortable and absolutely uniform throughout the stairway. Even a fractional increase in the height of one riser in a stair can lead to more accidents. Uncomfortably proportioned stairs are familiar to everyone:
Excessively steep stairs require too much muscular effort at each riser and offer a disturbingly narrow foothold at each tread. Very shallow stairs induce a mincing gait that feels ridiculously inefficient (ill. 16-16, below). According to various studies of the proportions of existing stairways, those stairs whose tread (T) and riser (R) dimensions in inches fit the formula ...
2R + T = 25” (or, in SI units, 2R + T = 635 mm)
are likely to be both safe and comfortable. Limits must be placed on the application of this equation. For example, it can't be used for the design of monumental stairs with very small risers and very
broad treads; experimentation with full-scale mock-ups is required in such cases. In stairs of more usual proportions, R should not exceed 7-3/4 inches (197 mm) in private residential stairs, or 7 inches (178 mm) in other stairs. T should not be less than 10 inches (254 mm) for residential stairs, or ii inches (279 mm) for other stairs. Residential stairs can be steeper than stairs in public buildings because they carry less traffic and are used primarily by people who are familiar with them. Nosings on stair treads are an important detail; they broaden the foothold significantly without changing the fundamental proportions of the stair. Except in single-family residences, stair nosings must he profiled with a sloping underside so that they will not catch the toes of a person who is climbing the stairs on crutches.
Spiral and winding staircases present special problems because, even though their riser dimensions remain constant across the width of the stair, the tread dimensions vary considerably. A person walking close to the inside of a tight spiral stair (a misnomer—actually it’s a helical stair) is on a near-vertical stair with tiny treads, whereas the outside of the same stair may be excessively broad. For this reason such stairs are illegal in public buildings. In residences, it's customary to proportion the treads and risers of such stairs to legal dimensions at a distance of 12 inches (305 mm) from the inside handrail, which is the line walked by a single person on the stair (ill. 17-16 below).
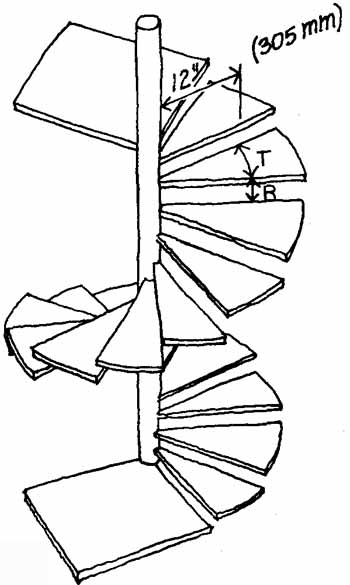
ill. 17-16
The number of risers in a flight has an important effect on stair safety and comfort. Flights of fewer than three risers often escape the notice of unfamiliar users, who tend to tumble over them before seeing them. Flights of more than i6 or i8 risers become very tiring (ill. 18-16 below). Long flights must be broken with periodic landings whose minimum dimensions are equal to the width of the stair. The maximum vertical distance between landings is 12 feet (3.6 m).
Headroom problems in stairs are vexing because they are so often difficult to avoid—but there is no choice to designers. People often descend stairs with a very rapid up-and-down movement while watching their feet to avoid tripping. Tall people are painfully familiar with the damage that may result.
Previous: Building Dimensions Next: Making Buildings Work
