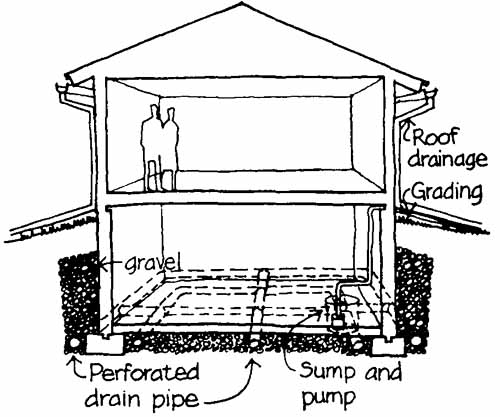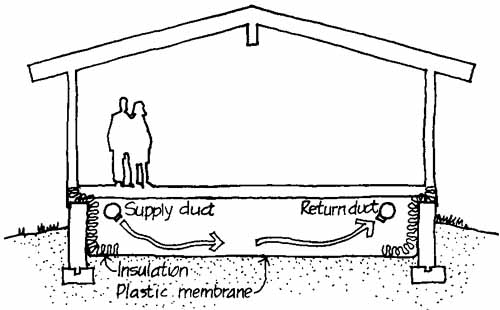The strategy of keeping water out of a building by keeping it away from the building surfaces is nowhere better applied than to the portions of a building that reach into the ground. A building that is constantly exposed to standing or running water must rely on expensive and inherently unreliable methods of preventing the water from penetrating, whereas a building on a well-drained site needs only a minimum of precautions in order to stay dry. An adequate roof drainage system is required to carry runoff a safe distance from the building before discharging it. The surface of the ground should be sloped away from the building so that surface runoff is directed away from and around the building, rather than against it. Perforated piping should be laid in a gravel-filled trench outside the foundation, just below the level of the basement floor. Water that might otherwise build up around the foundation seeps through the gravel and the perforations into the pipes (ill. 20-12 below). If subsurface water conditions are severe, more perforated pipes should be installed at intervals beneath the basement floor slab. From the system of perforated pipes, water is conducted away by a non-perforated pipe. If the site is a large, sloping one, this pipe can slope downhill until it emerges from the ground, to drain the water away by means of gravity. On a small or flat site, the pipes drain by gravity into a sump, a small, cylindrical pit in the floor of the basement. An automatic electric pump in the sump discharges accumulated water back to the surface of the ground or to a storm sewer.
If the water table is low and drainage is good, a simple damp-proof coating of asphalt on the exterior of the basement wall is sufficient to keep moisture out. Under more severe conditions, a continuous membrane must be installed around the entire basement and must be maintained free of defects while the excavation is being back- filled. A built-up membrane of asphalt and felt, similar to that used on a flat roof or sheets of synthetic rubber cemented carefully at the seams may be employed, or a continuous layer of clay may be placed against the walls. When using the felt or rubber membranes, particu lar attention must be paid to the junctions between floor and walls, and to joints in the walls, in order to avoid real or potential leaks.
To keep water pressure from building up around a basement, the gap between the basement walls and the surrounding, undisturbed soil should be filled with gravel. Better yet, a layer of drainage composite should be placed on the outside of all the walls and should terminate at the bottom by wrapping over the perforated drain pipes. Drainage composite is a thin mat of decay-resistant plastic that has a very open internal structure through which water moves freely. When water in the soil approaches the basement wall it penetrates the drainage composite, within which it falls by gravity to the drain pipe.
The best way to insulate a concrete or masonry basement wall is to place panels of closed-cell polystyrene foam, which does not absorb water, on the outside of the wall between the drainage composite and the damp-proofing or waterproofing layer. The portion of this foam plastic insulation that is visible above the surface of the ground can be finished with either a proprietary coating furnished by the foam manufacturer or with wire mesh and stucco.
If a basement must be insulated on the inside, it should have suit able provisions to keep the walls dry, as outlined above. Polystyrene foam insulating panels should be adhered directly to the inside wall surfaces, with wood strips over them to create a ventilated airspace. The finish wall materials—usually gypsum board or wood panels—are nailed or screwed to the wood strips with gaps at floor and ceiling to provide ventilation (ill. 21-12 below).
If no basement is constructed, either a crawl space or a concrete slab-on-grade is built instead. The soil level in a crawl space should be high enough that it will not accumulate water that may seep in from outside, and a sheet plastic membrane should be installed over the soil in the crawl space to keep ground moisture from being released into the air. The perimeter walls of the crawl space should be insulated, and the crawl space should be heated in the winter and air conditioned in the summer to control its humidity (ill. 22-12). Most building codes still contain a provision that a crawl space should be naturally ventilated with screened openings around its perimeter. This is a mistaken approach, because humid summer air carries moisture into the crawl space, where it condenses on the ground cooled surfaces and leads to the decay of floor framing. Similarly, a basement should be kept tightly closed and air conditioned in the summer, or at least provided with a dehumidifier. If naturally ventilated, a basement will become extremely wet in humid summer weather.
In the case of a concrete slab-on-grade, a thick drainage layer of crushed rock beneath the slab will prevent water from building up, and a continuous membrane between the crushed rock and the slab will block the upward migration of water vapor from the soil. Moisture is likely to condense on top of the cool slab in humid weather unless the building is closed and either air-conditioned or dehumidified.
Previous: Panel Walls Next: Frost Heaving


