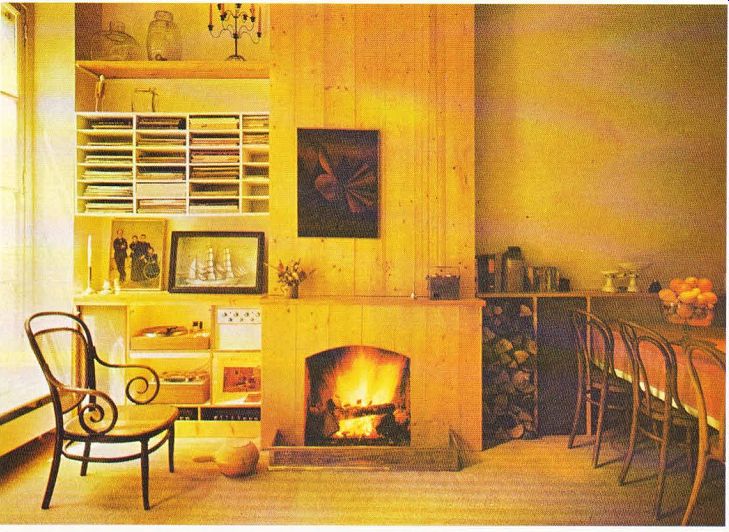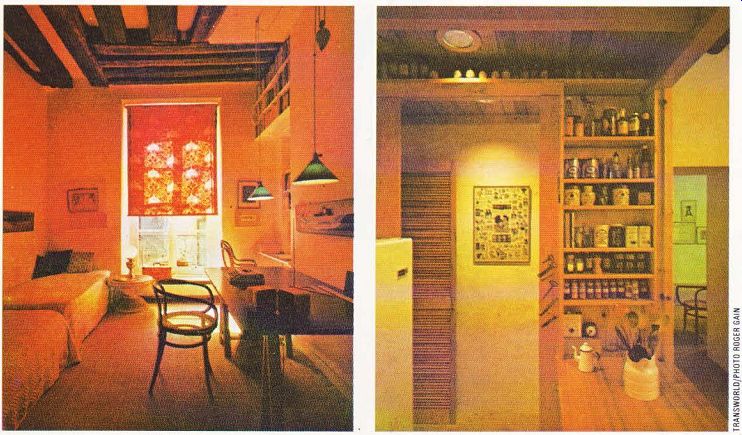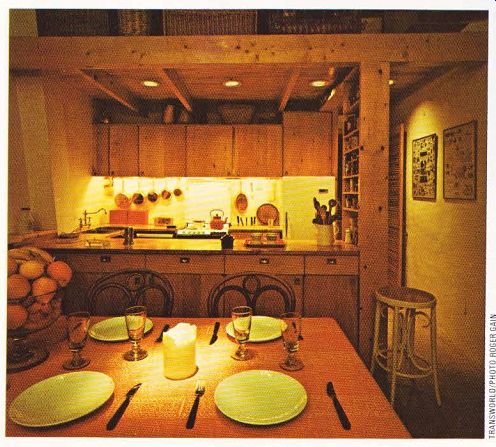A satisfactory and ingenious way of giving an old house or flat a new look is to remove all the unnecessary partition walls and restructure the remaining space to your needs.
When photographer Roger Gain decided to buy a flat in Paris, he wanted something a little different. While he was looking around the fascinating Marais district, he found an old flat comprising three large rooms, kitchen and bathroom, By reducing the size of the bathroom, resisting the kitchen and making use of the wide corridor that originally lay between them, he turned it into an elegant and welcoming home, where his collection of modern and antique furniture blends well together against an old background.


-----------------------Top. By digging out the walls on
each side of the chimney breast, Roger Gain made deep alcoves for housing his
hi-fi system and records. Plaster was removed to reveal the ceiling beams.
Above left. The spare bedroom has a rich, dark Victorian appearance. Right.
A floor to ceiling shelf unit in the kitchen holds herbs and spices.

Above. A worktop-height double-sided pine cupboard unit acts as a low room
divider between the dining room and the kitchen.
To make room for a dining area at one end of the living room, a compact little bathroom was tucked into the front of the flat, with a fitted kitchen beyond it. A corridor now runs from the front door past the bathroom and kitchen doors, and through to the living room at the back.
The U-shaped kitchen is separated from the dining area by a double-sided pine room divider.
This cupboard unit, with a working surface above, is most practical, as it provides easy access between the kitchen and the dining area and keeps the person cooking from feeling isolated in the kitchen, A wooden worktop with a double sink unit and a cooker fitted in it, runs round the other walls.
A timber false ceiling was constructed in the kitchen to improve its proportions. It also pro vides useful storage space above head height, and a frame for the recessed spotlights that light the kitchen,
A tall shelf unit at one end of the kitchen, reaching from worktop height to the ceiling, acts as an enormous spice rack. A magnetic bar at one side holds gadgets such as tin openers within easy reach of the working areas.
Copper saucepans hanging on one wall pro vide an attractive display, and a cluster of wooden spoons are arranged in a china jug like a bunch of flowers.
In the living room, a certain amount of ‘excavation' work on the walls was undertaken.
Alcoves on either side of the chimney breast were deepened and filled with fitted cupboards and shelves. When the ceiling plaster was pulled off, beautiful old beams were revealed and these have been stripped and left exposed throughout the flat.
A 13ft (4m) long sofa running along one wall provides the only comfortable sitting accommodation, but its enormous size prevents this from being a disadvantage and it can double as an extra spare bed when necessary. It is built on a hollow base, which is used as a huge storage space. The sofa cushions on it are covered in a print designed by William Morris in 1890, and roller blinds made in matching fabric color the incoming light like a stained glass window.
The chimney breast has been faced in pine-a cheap wood used throughout the flat. Full use is made of the deepened alcoves on each side. Logs for the open fire are stacked in one; the dining table can also be pushed up into it. The other alcove houses a 'music corner'. An elaborate hi-fi system fitted on low level shelves can be hidden by removable louvered doors when not in use, A specially made rack for records was fixed at eye level on the wall above, with shelves for ornaments above and below. Fourteenth-century paintings bought mainly in England blend in well with the old ceiling beams, as well as the more modern furniture.
The two bedrooms were left much as before, and fitted wardrobes were built in along one whole wall of each. The spare bedroom has been equipped with a desk fitted in the recess of a blocked-in doorway. A black laminated board supported by two trestles provides an additional working surface. At the window, another roller blind in 1900s fabric, bentwood chairs, and white crochet bedspreads give a Victorian appearance to the room. The undeniably modern wardrobes are painted white, with their pine frames left exposed and varnished.
Roger Gain has collected furniture, paintings and ornaments from all parts of the world-many from England. An old English kitchen chest fits happily into his bedroom, frames from old English engravings now hold mirrors in the bathroom, and modern green glass lampshades light a model of an English boat in the spare bedroom. An American patchwork bedspread, a Mexican 'tree of life' , Finnish glass vases, Swiss candlesticks, and Indian patterned wallpaper all combine to give this apartment an international flavor.
Surprisingly, however, the effect is not one of a hotchpotch of different styles and periods. Everything blends well to make it a comfortable and restful home.