Converting a mere shell of a house has both positive and negative aspects. It gives you freedom in applying your individual ideas to interior design which often results in unique decor. It also requires more imagination and effort on your part-a simple skeleton of a house contributes little to the overall character which finally emerges after renovation.
This conversion began with a bare structural minimum, but through inventive application, it was transformed into a home of comfort and style.
Choreographer Johnny Greenland bought his mid-nineteenth century house in Islington about eight years ago. It was in a state of complete disrepair--floors and ceilings were rotting, plaster was blistering and faded wall paper was peeling off the walls. A total renovation was badly needed from top to bottom.
Major jobs were dealt with first. Central heating and plumbing were installed; re-plastering and re-wiring were done; and a bothersome water leakage repaired in the roof. Most of the decaying doors and broken windows had to be replaced.
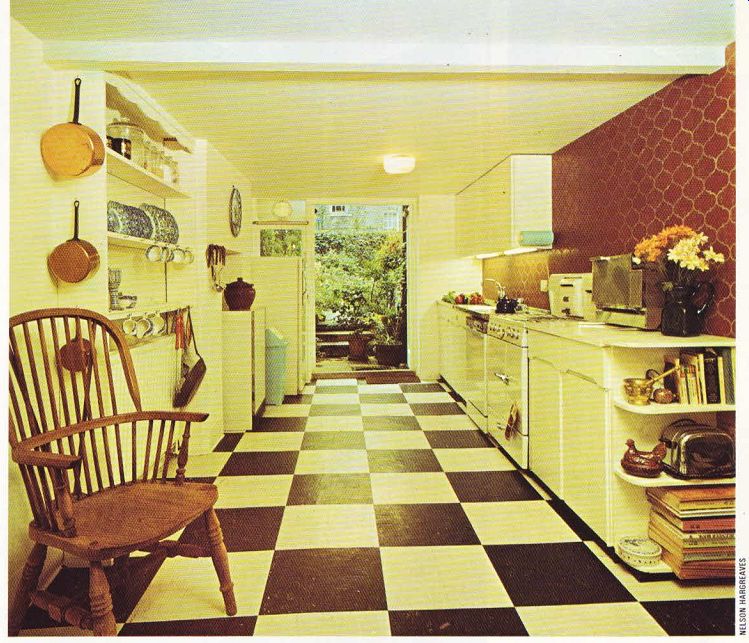
------------ Above. Casualness in a kitchen, once a dark, dreary and
lifeless room. Terracotta tiles on the wall add a warm decorative touch.
Conversion work then began on the ground floor. Two small rooms were made into one long spacious drawing room-cum-study. The walls were covered in a rich brown hessian and the windows dramatically framed with raw silk curtains in a brilliant burnt orange. The wall covering and the floor-length curtains contrast well in color-the sharp orange breaks up the large expanse of brown-and in texture-the fragile raw silk sets off the rough hessian.
Contrast in texture can be as important to effective interior design as contrast in color.
A further splash of color comes from the antique gold velvet settee and armchairs. The sunshine colors of orange and gold are the ‘warmth-givers' in this room. On either side of the settee are two magnificent, eye-catching lamps; the bases are converted plant holders with soft beige shades setting them off.
The side tables are interesting, mainly because they avoid an old-fashioned ‘matching table ‘look. One table is long with a green and black marble top, bought at a reasonable price from tombstone makers. The other is a more conventional leather-topped table. If you're buying […]
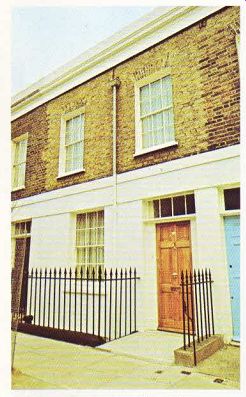
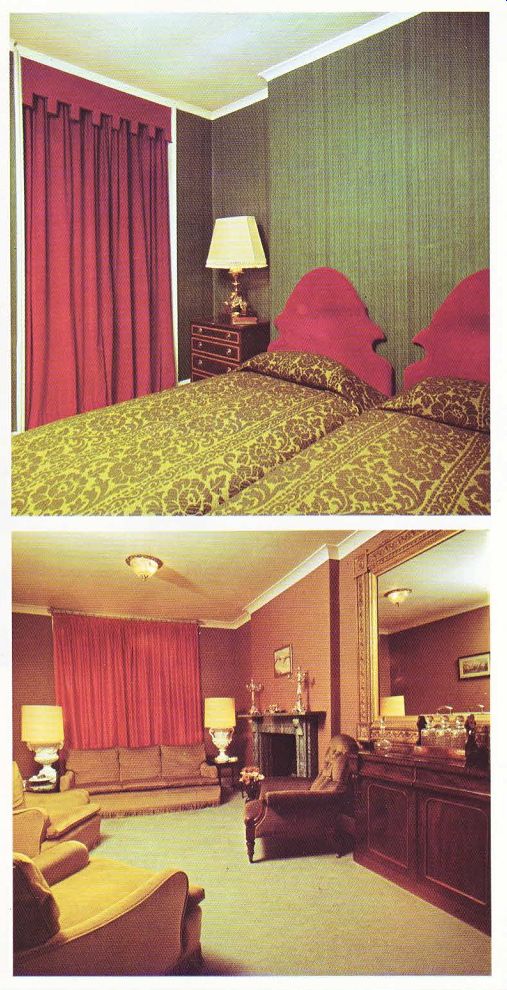
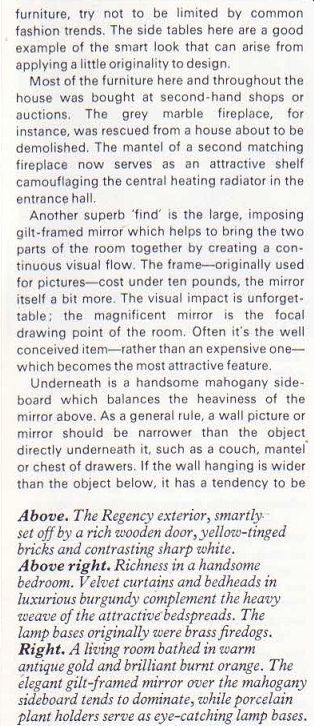
[…] overbearing, dwarfing or diminishing the item on the floor. A harmonious balance between wall decorations and furniture can improve any room.
Resting on top of the sideboard is a silver tantalus and graceful candelabras, which help to perpetuate the Victorian tone of the room.
Other contributing pieces are a small Victorian chair covered in French blue velvet, a rich looking desk and a mock gas lamp. Bookshelves have been built into the recesses, created by the blocked-up chimney breast, to make an un broken visual line in the wall.
Moving from the living room to the passage way, there is a new open riser staircase which provides two advantages over conventional stairs. Firstly, it doesn’t hinder the flow of space and, secondly, it allows more light to filter in, a frequent need in a stairwell. If you‘re installing a new staircase in your house, a good DIY home carpentry manual will give you ideas and instructions for building simple and stylish open riser stairs.
The stairs lead up to the new extension at the back of the house, which includes a complete bathroom on the half-landing, with a smaller bathroom below. The main bathroom door was built by extending the original window on the half-landing. It's a rich looking room with pine clad ceiling and walls, carpeting and boldly patterned shower curtains. The pine also partitions off the hot water tank with an airing cupboard above.
This bathroom has an exterior ceiling and ...
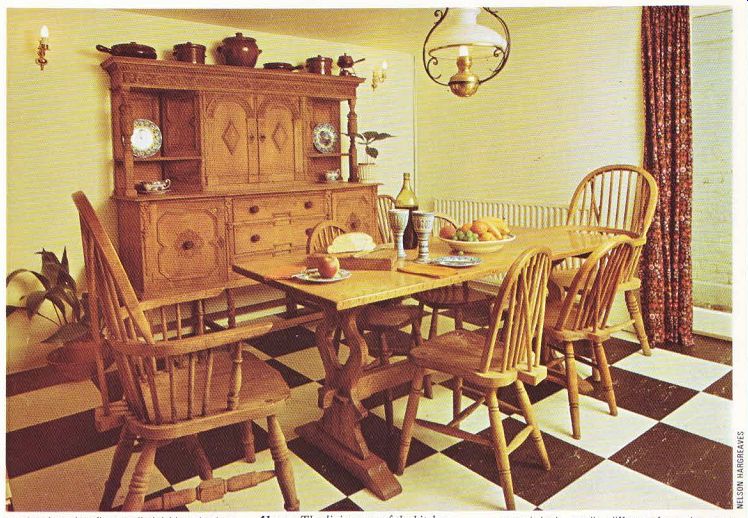
---- Above. The dining area of the kitchen, highlighted by a
bold black and white chequered floor and a wooden refectory table and chairs.
The imposing oak dresser was stripped to give greater visual appeal.
... three walls which means it could be quite cold during the winter. The pine lining in the room helps to insulate it as well as adding a handsome decorative touch. There is a lovely wall hanging--a Roman god-like figure head-which was carted back by Johnny Greenland from a film set in Rome.
From the bathroom the stairs lead onto the first floor landing, with its grand mahogany tallboy, past a small Victorian bedroom, into the master bedroom. This room has a masculine look, featuring burgundy velvet curtains and bed-heads with contrasting deep green walls and bedspreads.
On either side of the beds are beautifully in laid Victorian side tables. Resting on these are eye-catching lamps--made from old ornate brass firedogs, topped off with beige lamp shades. Like the ‘pot planter' lamps downstairs, these ‘firedog' lamps here are unusual, adding a note of individual elegance to the room.
Moving back down the open riser stairs, the basement begins with the utility room, fitted out with all the modern conveniences. Originally the basement had been dark and drab two rooms with little life or light. The partitioning wall was knocked down to make one spacious room, and a decor was introduced which has a casual look-totally different from the more formal look upstairs.
The motif in this dining/kitchen room is black, white, wooden and relaxed. To let in more light, the old door leading out to the coal cellars was made into spacious French doors. Light now spills into the dining area from the street above.
The outside brick wall was whitewashed to reflect as much light as possible, adding a cheerful note.
A refectory dining table and oak chairs are set off by a large black and white checkered floor. The oak dresser, with its delicate carving was bought for very little. A great deal of time, however, was spent in stripping it, using poly stripper, caustic soda and wire wool. It was a laborious task, but the results are well worth the visual appeal which has resulted.
Moving into the kitchen area, all the fitments are lined along one wall. Spanish-style floor tiles in terracotta were put on the wall which gives a slightly Mediterranean look to the room.
The old dark door leading out to the 'jungle' garden, was opened out into French doors.
Maximum light was brought into the room by putting glass doors and windows where there had once been light-robbing heavy doors.
The overall conversion in Johnny Greenland's house reflects individuality and creativity from the period look of the upstairs to the modern, casual atmosphere in the kitchen below. A mere shell of a house has been transformed into a most livable home through personal imagination and application.