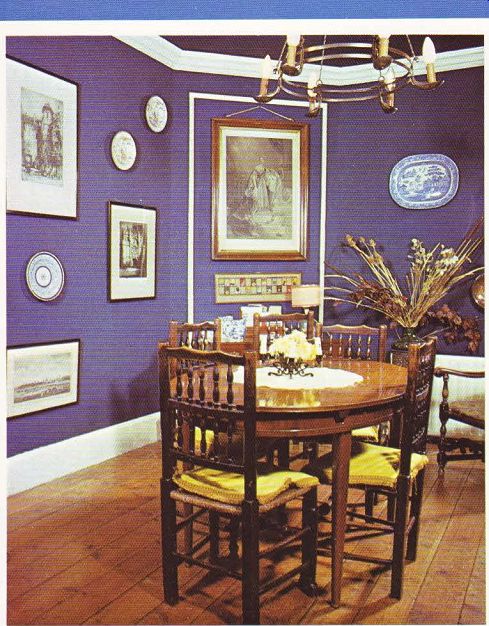
Above. A dining room with a Wedgwood took. A striking
contrast of blue and white is softened by warm hues of wood and rich gold
upholstery. Paintings on the angular wall are effectively framed by white beading.
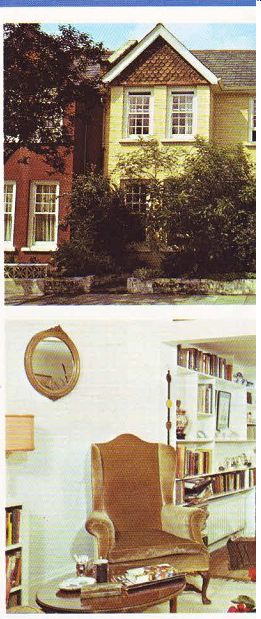
--------
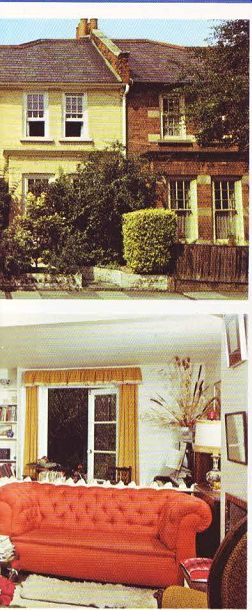
------- Above top. The house facade in pale yellow brick. A small group of
shrubs and greenery give a feeling of privacy and seclusion.
Above. A 'two-into-one, living room on split levels. A balustrade around the chesterfield keeps it from sliding back and also serves as an ideal spot for displays.
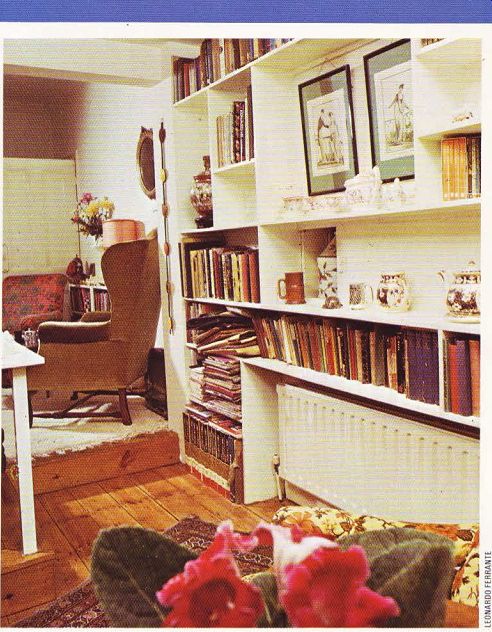
Above. An attractive and useful wall storage unit which has a handy
hatch through to the kitchen. Once this lower level of the living room was
a dreary and drab scullery.
[…] behind. A ledge was put on top of the balustrade to provide a focal point for attractive displays.
A new fireplace was designed; the builders used the chimney originally in the room. The design didn't include a large mantelpiece-it would have made the room look too narrow.
Instead, an imposing marble hearth was made, which wraps around the corner of the chimney breast. Other eye-catching features are the custom-made niche for holding ornaments and a cast iron fire basket, made inexpensively at a local forge.
A period atmosphere pervades the room--a result of the wise selection of furniture, mostly acquired through junk shops, and the choice of lighting, mainly table lamps. The soft flattering light of the lamps help to create a restful atmosphere. The harsh overhead light is only used for sewing or close work.
The sitting room colors are an effective mixture of white, gold and orange. Rich velvet curtains enhance the generous French windows.
In contrast, easy-to-care-for plain gold blinds are used in the windows at the other end of the room. Commonly seen expensive fitted carpeting hasn’t been used. Instead, the floorboards have been sanded and sealed, and the luxurious patina helps to set off the large white rug.
The dining room is simply done in deep blue, with a sharp contrast in the white woodwork and cornices. The fireplace was removed, leaving an uninteresting small wall with little focal interest. It was livened up by building a large frame from white-painted beading.
Inside the frame is an attractive collection of pictures and plates. The beading wasn‘t expensive or difficult to put up, and has added an unusual touch to the room.
A neat serving corner was made, with enough room for a trolley to be wheeled in from the kitchen. Above the trolley park is a small wall cupboard, painted the same color as the walls to blend into the room scheme A light was fixed under the cupboard for use when serving meals.
The blue and white kitchen echoes the dining room motif. The room is small and every avail able inch of space is used to the full for storage.
There are base cupboards under a working surface and wall cupboards above, plus extra shelves and hooks for all the vital extras needed for cooking.
A stable door leads from the kitchen out into the greenery of the garden. Motifs from the wallpaper were cut out and stuck to the cup board doors-a successful and inexpensive way of adding pattern. The original coal hole was turned into a practical larder with a small fridge inside it.
The soft brown paisley patterned paper in the hall continues up the stairs and is used to great effect with a matching fabric. The fabric went into making the curtains under the stairs, which hide a storage area for coats. It is also used to conceal the hot water storage tank outside the bathroom.
The tank is well lagged to keep the heat in, and curtained with a pelmet to match. In this way, it does not appear to encroach too much into the precious space of the landing. A built-in cupboard would have taken up too much room Another technique for creating a sense of spaciousness was to remove every other upright on the stairs.
One of the main features of the house are the well thought-cut corners. They house careful arrangements of small furniture, pictures and ornaments to attract the eye and give a pleasing visual effect. One such corner was made at the top of the stairs where a great deal of space was wasted by a large walk-in cupboard which had a window.
The cupboard was opened up, making the staircase and landing brighter due to the light from the previously covered window. The curtain over the window is looped to one side, and a small shelf underneath for books and ornaments helps to balance the area. An old comfortable cane-backed chair beside the window makes this into a pleasant reading corner.
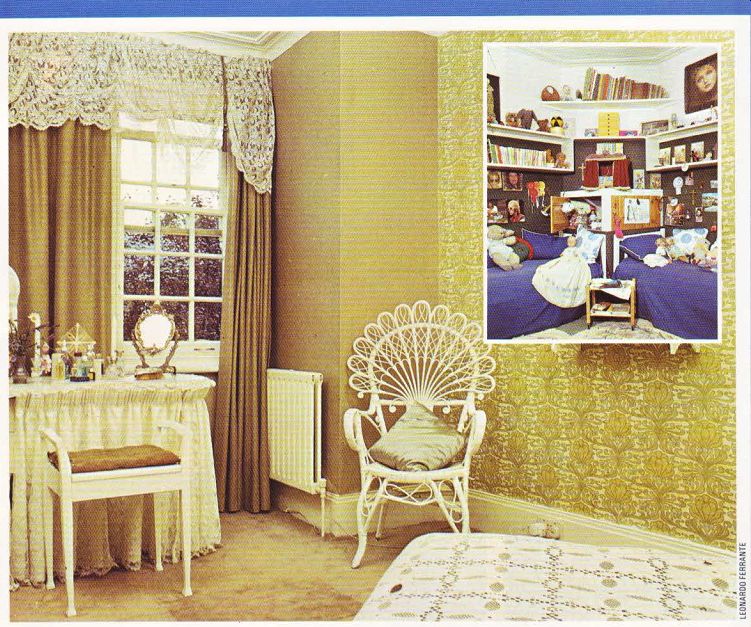
------------- Above. Delicate touches of cane and lace give this dusty green
and white bedroom a delightful air of elegant tranquility. Inset. The beds
in the children’s room were cleverly joined together with a cupboard unit which
provides ample storage space, along with tiers of shelves.
The dividing wall between the original bath-room and the next door lavatory was removed, making one reasonably sized room instead of two tiny ones. In went a new bathroom suite in primrose yellow, with matching blinds and curtains. A basin was built into a vanitory unit and a bath, which doubles up as a shower, was installed.
In the children's room, there is an excellent example of how good planning can benefit you in the future. At first there had been bunk beds.
Now these have been turned into sofa beds which means the room can be used comfortably for both sitting and sleeping. There are neatly designed shelf units on the walls and convenient clothes storage space.
The main bedroom is a relaxing color combination of dusty green and white. The bed has an attractive cane bed head which goes across the old fireplace comer. Small alabaster tables flank the bed on either side. The side lights are old brass candlesticks converted to take electricity.
A third bedroom was converted into a bed sitter for overnight guests, and has a pine storage unit that incorporates a cupboard, bookcases and open shelves. There ‘s a practical dark brown fitted bedspread and the room is brightly patterned with a flowery wallpaper and matching curtains.
Another attractive feature about this house is the front facade and garden, which is only a small plot of land between the house and the pavement. Instead of having a conventional front gate in the middle of a fence, leading straight up to the front door, there is a raised island flower bed to screen the door. The path curves up to the door on the other side.
More attractive flower beds help to screen the front window of the house. The selection of flowering shrubs and greenery is informal and creates a feeling of seclusion from the road. The brickwork, which was painted a pale yellow, offsets the garden well. This informal house front is an ideal way for breaking away from a more conventional look and also is very effective in creating a sense of privacy.