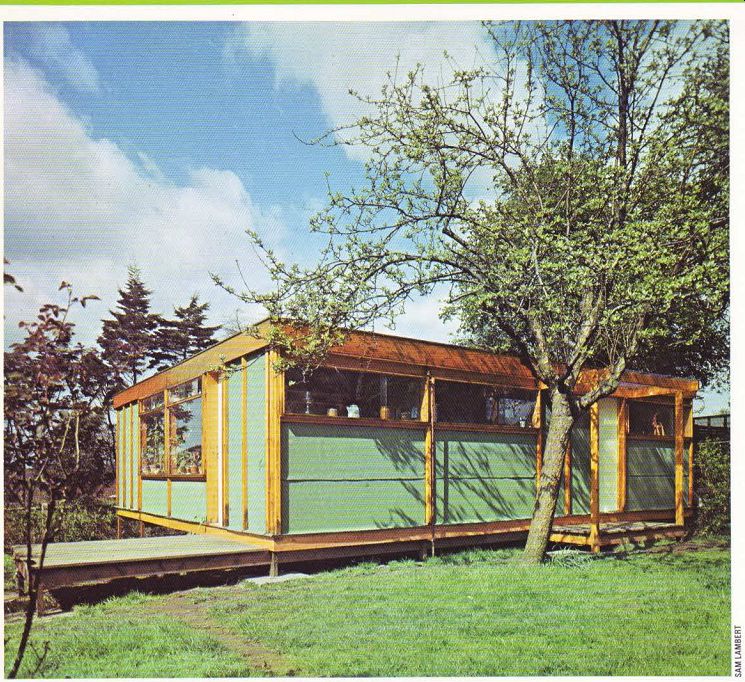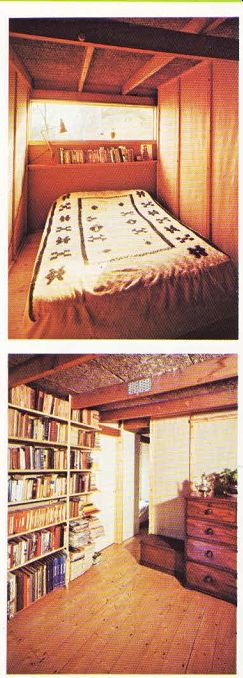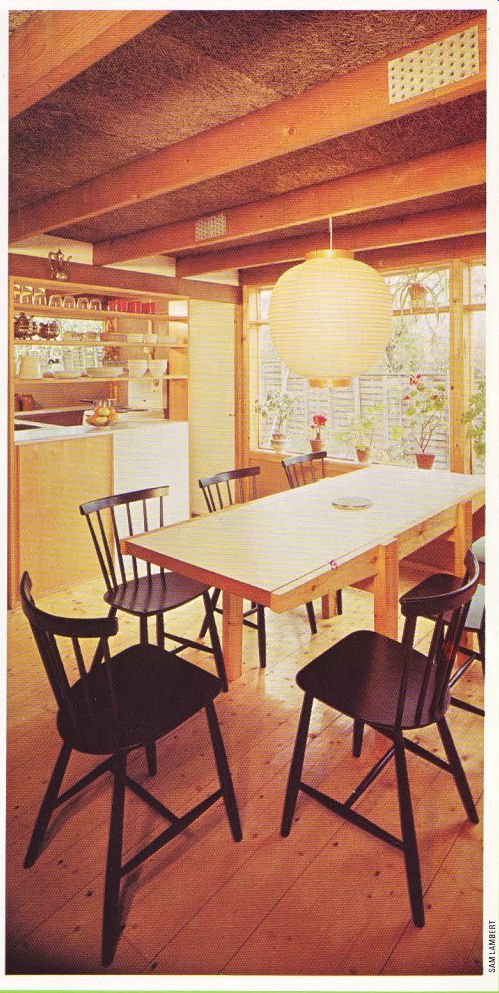.
Converting an old house or building a new one can be most rewarding once the work is completed, but there is always the problem of where to live while the work is going on. Architect Walter Segal found a solution while having a new house built on the site of his old one in London, by constructing a temporary home at the bottom of his garden. He has since designed many permanent houses built in the same way, using a simple and cheap method of construction.
The basis of his design is the use of standardized and mass-produced building materials which are easily available. These are assembled simply by a carpenter, producing a cheap but sound structure which can be dismantled or altered without damaging or wasting any of its components.
First a modular timber frame was built on jack-studs--'stilts' below floor level-using a nail construction, each stilt supported on paving, slabs. Raising a lightweight structure such as this above ground level has many advantages. The foundations need not be so elaborate, sloping sites are not difficult to deal with, and as the floor is naturally ventilated there is no need to protect it against rising damp. A major benefit is one of ease of planning; it is not necessary to site the kitchen and bathroom …

---- Above. This timber-framed house built on jack-studs--'stilts' below
floor level served as a comfortable temporary home.
… together and use a vertical service duct as in conventional house building, as the underneath of the house serves as an easily accessible servicing grid.
The cheapest and most practical material Walter Segal could find for constructing the walls were wood-wool slabs. The size of these slabs governs the module on which the plan of the house is based. These are placed vertically on the timber frame, and clad inside and out.
The layers are held in position only by pressure and friction, making assembly very easy.
The exterior cladding is mineralized felt, and laminate sheets provide a light and practical finish for the interior. The roof is constructed of wood wool slabs and plasterboard laid in between and on top of the beams, spaced to provide ventilation. Roofing felt lying loosely on …

--- Plasterboard, laminates and glazed asbestos sheeting fixed
on both sides of the wood wool slabs were used for the interior cladding. ---
Top. The bedrooms were constructed to minimal proportions. --- Above. The structure
also housed furniture and books to advantage.

ABOVE: The kitchen leads off the spacious dining room with its view over the
garden. The floor was constructed from pine boards.
… top of the wood wool slabs, to allow seasonal movement without damage, is held down by a layer of coarse gravel.
The supporting frame and roof are built first so that construction can proceed in bad weather conditions. This house took six weeks to build for £853-£1 per square foot or £10 per sq m. and cost a relatively small amount to construct. Construction can be done by an unskilled person, and leaves few areas for error. The result is a building that is cheap, lightweight, easy to erect and flexible.