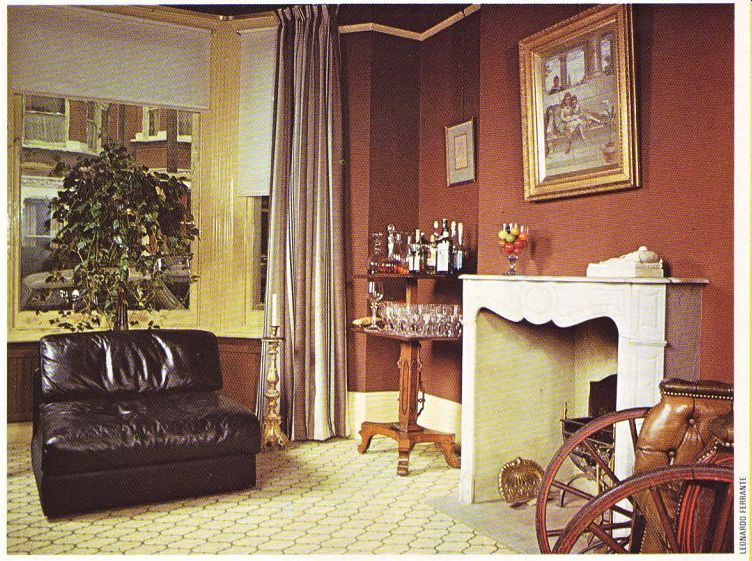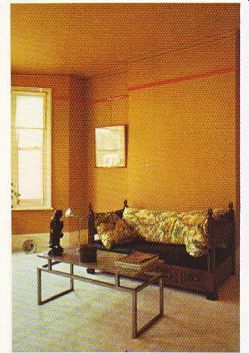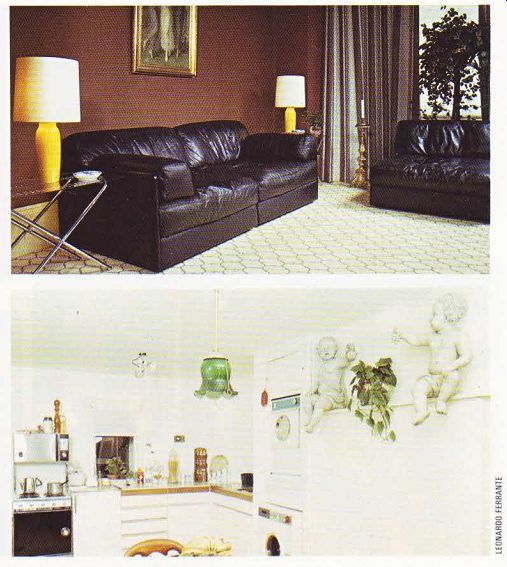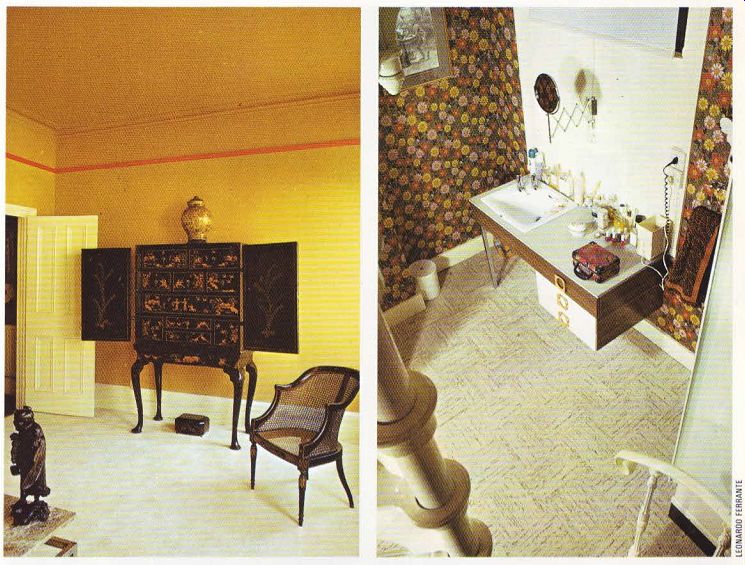A late Victorian terrace house is not an uncommon sight in London. What is more unusual is an impressive interior; one which reflects good taste and originality. This home in south London lacked beauty and comfort when it was bought. Within ten weeks, an attractive and distinctive interior design emerged.
Ugly tiles covered the ceiling in the parlor when interior designer Gerard Knuvelder and his wife moved into their house. The floors were in a ruinous state, the bath was embedded in the earth on the kitchen floor and the bathroom ceiling leaked incessantly when it rained.
Mr. Knuvelder's experience as an interior designer, however, made him realize there was potential for a successful re-conversion. A good approach when buying a house is to decide first whether you want a modern, well equipped one or an older one, which may be in poor condition, but lends itself to effective redecoration. The second alternative requires a good eye and imagination.
Coming through the front door into a passage way, covered with a gold and brown boldly patterned wallpaper, there is a turning into the sitting room. Originally this has been two rooms--a smallish dining room and a parlor.
The ’two-into-one' conversion was carefully planned. A district surveyor was called in to approve major changes.
Often, opening out two rooms into a through room is done by pulling down the partitioning wall. In this case, about a five foot opening was built into the wall. The owner decided the room would be more interesting because of the angles provided by the extra wall,
The interplay of space between rooms can be very effective. The flow of space is not stopped--merely detoured-by having walls on either side of the opening. The movement of space in this room was further reinforced by carrying the same color scheme from the front part of the room through to the back.

------------ Above. A living room in rich brown with a smart visual accent
in contrasting beige railings. A three-wheeled antique invalid’s chair makes
an eye-catching corner piece.
The walls and ceilings were painted a rich chocolate brown. The railings were not removed, but used rather as a contrasting beige accent on the expanse of brown. This small detail is very effective in breaking up what could possibly have been an overwhelming area of brown.
When it came to re-doing the floor, the owners were practical. A geometric patterned tiling in pale shades of grey were laid on the floor. It's easy to clean, and large parties and small children are no longer a threat to an expensive carpet. The tile also helps to cool the room on hot summer days.
With dark brown walls and ceiling and a pale grey floor, it ‘s natural to think that the curtains, upholstery or paintings would have to be in dynamic colors to brighten up the room. Not so here. The roomy couch and matching chair are black leather-a good long-term investment in furniture material. It's not difficult to look after, there are no cleaning bills, and the texture stands up well.
The curtains are a soft mixture of brown and cream-they do not fight with other colors in the room. The old panel fire was removed and replaced with a simple marble fireplace. Still there has been no introduction of vibrant colors, although there is a feeling of warmth.

-------------- Above. The 'Chinese' lounge. The couch had been a child’s
bed-generous cushions now give it a quality of comfort and luxury.

Top. The side tables in the living room are an ingenious and inexpensive
idea, made from luggage racks and slabs of glass.
Above. A kitchen given a distinctive air by bringing eighteenth century marble cupids from the garden inside to perch on a ledge.
One extremely ingenious idea is the concept of the side tables. A London Hotel which was being demolished was selling luggage racks, made of chromium plated tubing, for well under a pound. Four were snapped up by the Knuvelders. Then they bought slabs of glass (also inexpensive), put them on top of the X-shaped legs of the luggage racks and now they have four smart tables which cost them very little indeed.
Two canary yellow lamps with bases made from Victorian vases sit elegantly on the ‘luggage rack' tables. Here is the first suggestion of a bright color. Next to the fireplace is a three-wheeled French invalid ‘s chair, dating from the Regency period. Unlike so many homes where antique pieces are ‘off limits' and meant for viewing only, this invalid's chair is used along with the rest of the furniture.
A home where antique furniture isn't used like the ordinary everyday pieces, is often an uncomfortable home. If you buy a period chair or table which serves only as a showpiece, you ‘re reducing the comfort and convenience of a room where you spend time relaxing. If a piece of furniture is so delicate that it can’t be touched, then make certain it doesn’t occupy a prominent part of a room where you spend time lounging.
In the front and back of the room, on the centre of the ceilings, there are clusters of three spotlights. These help to set off the Victorian crewel work tapestry hanging on the wall, the fireplace, or other items that warrant high lighting.
The lighting is really the key to the warmth of the room. Often it is color or texture which creates a sense of warmth; here it is the subtle use of versatile and flexible spots. A shower of soft diffuse light gives a relaxed atmosphere, removes any harshness, and provides an interesting interplay of light. Spots also have the added advantage of being adjustable-an aid if you rearrange your furniture or decide to high light a new piece.
From the rich chocolate of the sitting room, through the passageway, there is a sharp contrast in the clean light colors of the kitchen.
Ugly linoleum was removed from the ceiling; the old bath, which has been embedded in the earth, was disposed of; the fireplace was blocked up, and a new floor laid down. The Knuvelders wisely chose the same geometric flooring used in the sitting room-an effective technique for bringing rooms together.
White walls and ceiling brighten up the room.
The lighting, again, is a cluster of ceiling spots and, over the dining table, there is a Victorian gas lamp (now converted to electricity). The table was bought for about four pounds and the chairs, also, for a reasonably small sum. The owners then covered them with an antique gold velvet. The effect is elegant; the cost was nominal.
Old cupboard space was put to good use--it now houses the washing and drying machines which are stacked on top of one another.
Making use of old cupboards like this is an excellent idea; the machines do not intrude on other valuable space in the room.
The eighteenth century cupids, perched on top of the blocked up fireplace, add an unusual and eye-catching note. They originally sat in a garden, but the Knuvelders have always found an appropriate place for them-inside. Some times the most unexpected items--like marble cupids!--can make fascinating focal points which can give character to a room. If you ‘re in an expansive mood and have a little extra money to spend, it‘s not a mistake to buy an exceptional or unusual object-it could bring you pleasure over the years and probably be used effectively wherever you live.
The color motif of the sitting room is carried up the stairs and into the master bedroom in the deep brown wall-to-wall carpeting. This room has a Victorian flavor. The floral French wall paper has subtle shades of muted pinks, pale yellows and soft browns. A delicate white lace bedspread, delicate pink floor-length curtains, spanning one wall, and mock gas lamps add to the general motif.
Turning off the first floor landing is a spacious bathroom. High cupboards are conveniently located along one wall. The bottom half of the window was blocked up for privacy and also so a mirror could be attached to it. A suspended sink unit and a shower were installed.
Originally there had been tedious water leakage from the floor above. The previous owner had used unsuccessfully-soft board to prevent the leakage. In re-doing the ceiling, a large opening had to be cut to allow the water tank to be lifted into the loft above. Mr. Knuvelder decided to make the most of this and, instead of covering up the opening, he had a white wrought-iron staircase installed which now leads up to the study.
Once an old loft, the study is now strikingly done in total white: floor, walls and ceiling. The angular ceilings break up the expanse of white and touches of color come from a healthy floor plant, a seventeenth century chair used at the drawing board, and a delicate collection of Victorian glasses on a glass shelf spanning one wall. No heating is necessary here; the central heating rises sufficiently to heat the room. The only lighting is a single spotlight.

---------------Above left. A magnificent lacquered chest, dating back two
centuries, makes a handsome piece in this elegant 'Chinese' lounge. No attempt
was made to conceal the railings; painted a vibrant red, they dramatically
accent the rich yellow walls and ceilings.
-------------- Above right. Looking down from the spiral staircase into a bathroom, livened up with floral French wallpaper. The stairs lead up to the 'loft' study above, totally conceived in stark white. The opening for the stairs was first made for hoisting up a water tank.
This room is a good example of the effective ness of simplicity in decor. It can also be seen in the lounge of the first floor where the motif is Chinese, elegant and unforgettable. There are very few pieces of furniture: the two main items are a magnificent eighteenth century Chinese lacquered chest and an unusual couch made from a nineteenth century Chinese child's bed.
The only additions to this piece are the back and arm cushions in a fragile yellow print. A smooth marble-topped table stands in front.
All the items are in keeping with the Oriental motif including the vases, figurines, bamboo plant stand and an antique Chinese chair. The color scheme is exquisite. The rich yellow walls and ceilings are set off by the Chinese red railings--the same technique used in the sitting room where, instead of trying to conceal the railings, they are used for a visual accent in color. The beige carpeting in the ‘Chinese' room doesn’t distract from the delicate coloring and the air of graciousness.
The success of this room lies in its simplicity both in furnishings and in the color scheme. A large room needs only one or two major pieces to fill it up. It is usually better to under-furnish a room, rather than clutter it up with too many pieces. The main items should be visually appealing and, where applicable, comfortable (as with the couch in this room). The color scheme is also relatively simple-variations of yellow and beige with an accent of red. Too many colors can spoil the feeling of harmony.
If you're lucky enough to have a spare room, it's worth adventuring into unusual decor. It needn’t be expensive; only a few pieces of furniture are required and an outstanding result can be achieved. A foreign motif such as Spanish, Dutch or Chinese could be exciting, and it's something you're not likely to find cropping up in a friend ‘s or neighbor‘s home.
Moving up to the second floor, there is a colorful children ‘s room with walls covered in curtain material. The sloping ceiling is painted canary yellow and the floor is covered in a practical linoleum. The adjoining bathroom is lined in plastic mirror paper--a clever and inexpensive way of making a small room look bigger.
Every room in this converted home reflects originality and imagination. The rooms may be similar in shape and size to thousands of others in London, but the visual impact is far more memorable.