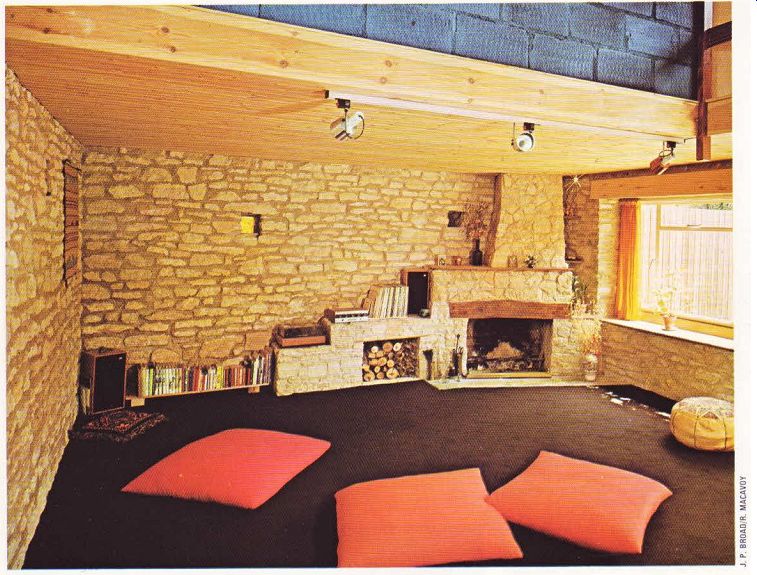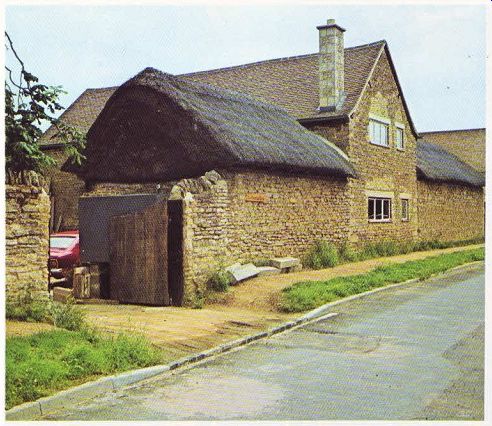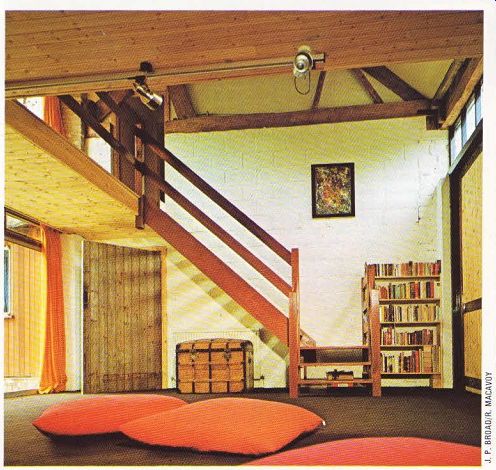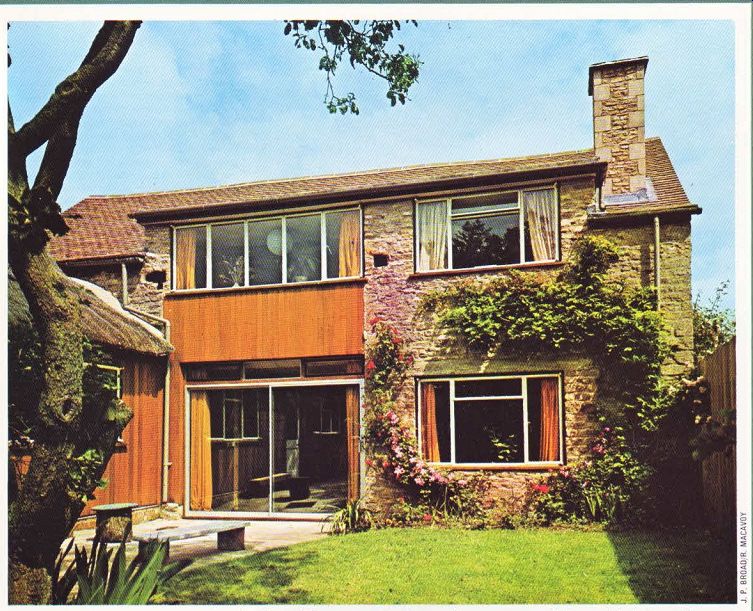Conversions don't always arise from old houses. In this case, an eighteenth century barn and stables were totally transformed into an unusual and modern home, Major renovation included re building the barn roof and replacing the stable walls. More impressive changes, however, took place in the reshaping of the interior.
When research psychologist Tim Jordan and his wife began house hunting in the Oxford vicinity, they found the prices staggering. The money they had to spend simply couldn‘t buy the kind of house they had in mind. Then an eighteenth century Cotswold farm caught their eye. It wasn’t in a livable state, but the price was within the Jordan ‘s means. They decided to buy, and then embarked on a total and remarkable conversion.
Dr. Jordan decided on a scheme of attack and a new layout, and then had an architect draw up the plans. These were submitted to the local authorities who gave planning permission as well as a building grant. It took ten months to complete the conversion, and Dr. Jordan spent a great deal of that time working side-by-side with the builders.
The farm was built in a T-shape, the barn being the central section, with matching stables stretching out on either side to make the cross bar. The high barn became the main living area with bedrooms and a bathroom above. The stables remained on one level with the kitchen/ dining area and spare bedroom on one side and the study, utility and work rooms on the other.
The thatched roof over the stables was in good condition. The Stonesfield slate roof on the barn, however, was poor and in need of repair. In re-doing it, the style of the building was kept. Concrete tiles were used which blend well with the Cotswold stone. Felt, with a glass fiber backing, was put between the tiles and the fiber board on the inside for extra insulation.

----------------
Above. A barn with a totally new look. The laborious task of stripping the
stone walls has left a rustic and eye-catching pattern on the wall. The focal
center--the fireplace--was built with Cotswold stone and designed for visual
appeal and convenience.
The street side of the house was left in stone; the original character remains, which is one of the most attractive features of the house. The walls of the stables facing the back garden, however, were changed when a necessary damp proof course was installed.
It was a laborious task. It meant supporting the thatched roof while the foundation was broken and the damp course installed. Further details and instructions on damp proofing can be found in most home DIY manuals. The walls were then built with Thermolite blocks and covered with rich cedar boarding, which adds a warm and effective contrast to the stone.
When converting an old building, it's import ant to select materials which will harmonize well with the original materials. In this case, the cedar walls and concrete roofing tile do not clash with the weighty stone and attractive thatched roof. The old and the new blend well in color and in texture.

------------- Above. Street view of a home which hasn't lost its distinctive
character through conversion. The stables on either side of the barn have their
original thatched roofs. The windows in the barn are a new addition.

Above. Stairs leading to a gallery and bedrooms above contrast with a stark
white wall. High barn doors, covered in rich pine, and an original and imposing
door, add to the countrified atmosphere of the room.
Once the damp course was installed and the barn roof re-made, work began on the inside.
The high barn ceiling lent itself to building a floor above. Dr. Jordan didn't want to lose the barn effect so he struck on a successful com promise. Stairs were built against one wall leading up to a gallery which lead, at one end, to the master bedroom and, at the other end, to a bathroom and spare bedroom.
An open well of space reaching from the floor to the eye-catching angles and beams of the ceiling is most impressive. At the same time the low pine ceiling supporting the gallery and main bedroom reduces the amount of space, giving a more intimate and cozy feeling which centers around the fireplace.
A compromise is often the best solution to problems which might arise in interior design.
If you're re-doing a large, high room, consider the possibility of creating different levels for living, thereby changing the concept of space from one part of the room to another. A gallery or platform bed, for instance, can add interest and variety to a room, as well as providing further space for living, The ,staircase' wall was constructed from Thermolite blocks and then painted white. The Jordans decided not to plaster the wall; they thought the rough surface texture was in keeping with the rural flavor of the rest of the house.
Money was saved by not plastering, and the desired appearance was achieved.
The inside stone walls required a great deal of attention. They had originally been whitewashed, and the painstaking task of stripping this had to be done, The owners thought the natural stone would enhance the room. It was a tedious job which required patience and tenacity. Friends came around to help with the job. Once the stripping was complete, all the crevices had to be re-pointed. This laborious wall 'face-lift' paid off in big dividends. The irregular pattern of the stones and their natural hue are the main tone setters of the room.
Cotswold stone was also used in the construction of the fireplace, which seems to emerge from the wall itself as an appropriate focal centre to the room. It was designed by Dr. Jordan. He first set up a model fireplace and tried placing it in different parts of the room to see where it would be most effective.
The corner was found to be the best location visually and practically--the angle of the fire place throws out the heat better than if it had been flush to the wall. An interesting arrangement is created with the varying size of the natural stone used. After scouting around for buildings being demolished, the Jordans found one, where they purchased the handsome elm beam spanning the grate. The core of the fire place is brick.
The stones used in building the fireplace came from the openings in the walls made for the windows. This is a good example of how materials can be successfully re-used. The heavy wooden door leading into the barn was also salvaged from another part of the building, and now makes an imposing entrance. In the study a leaded window, saved from the stable, now creates an eye-catching detail as a window in one of the inner walls of the hall. 'Re-cycling' materials can be effective and money-saving. [...]
